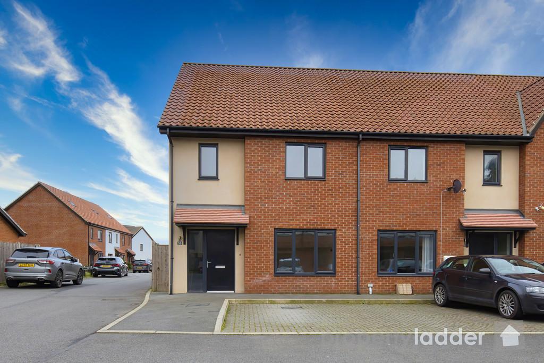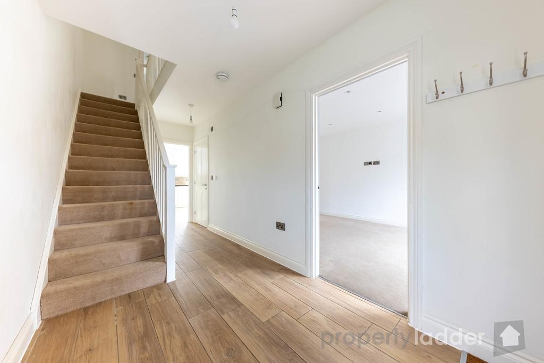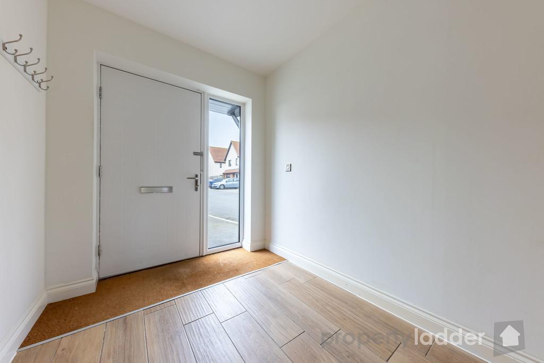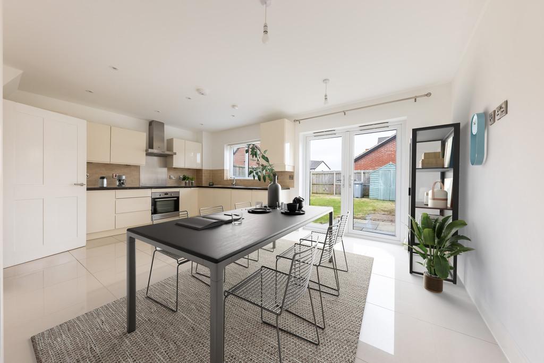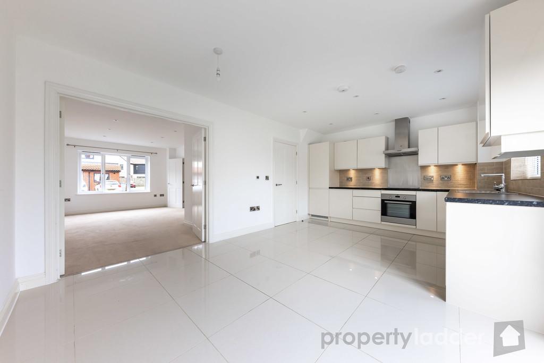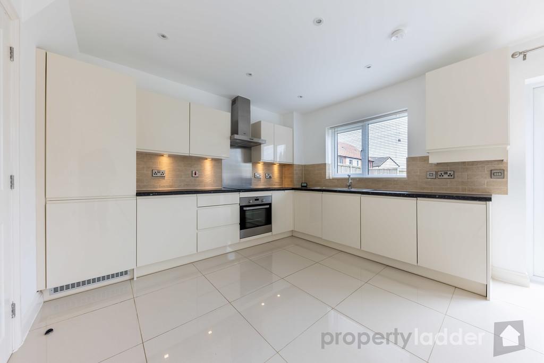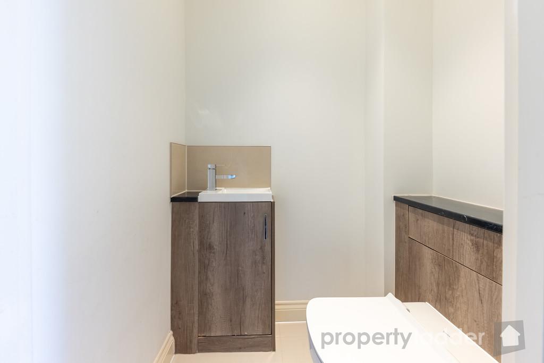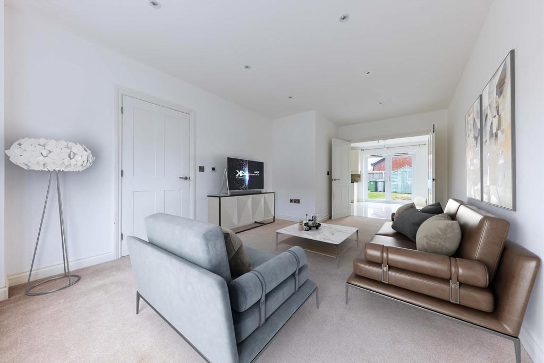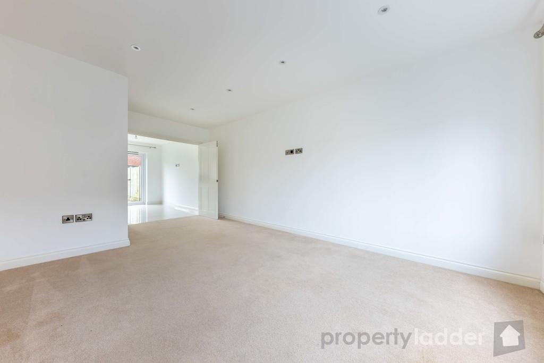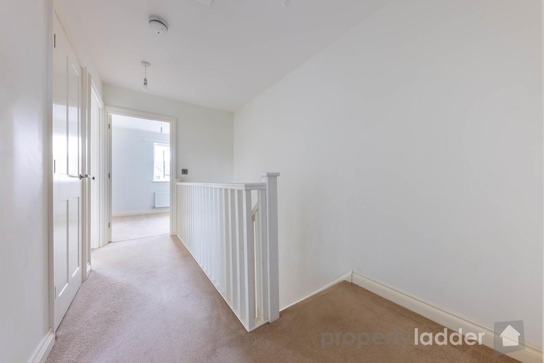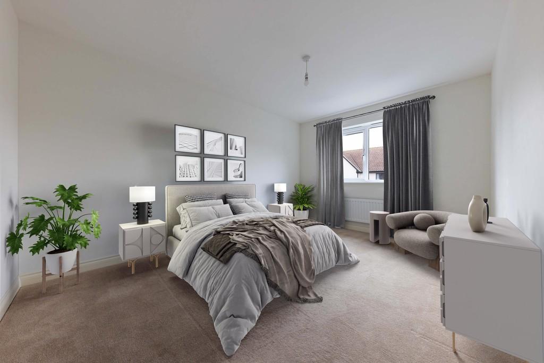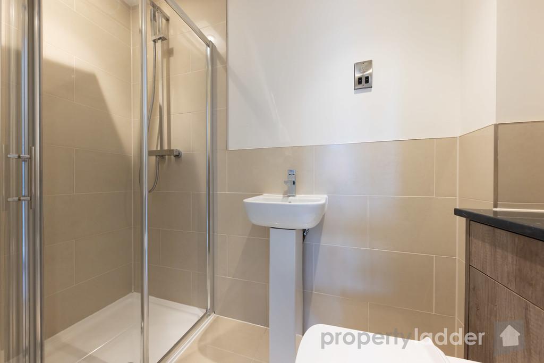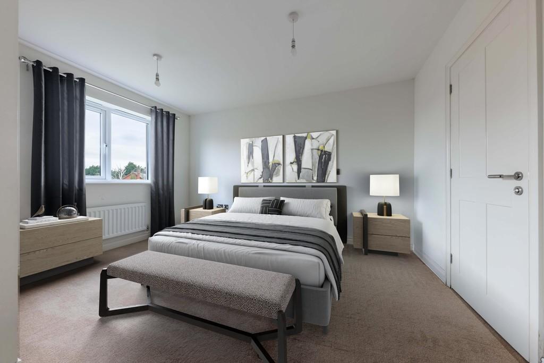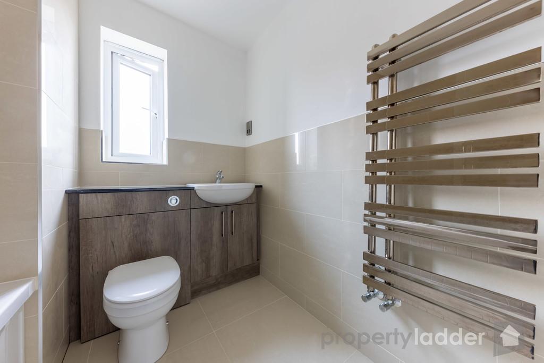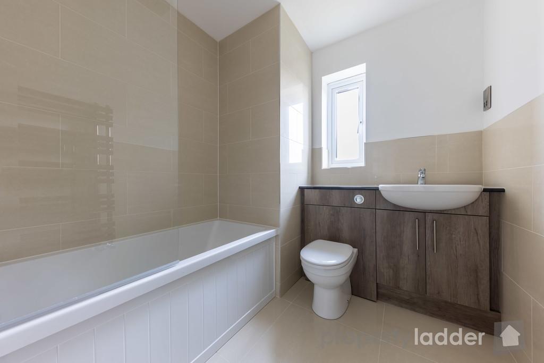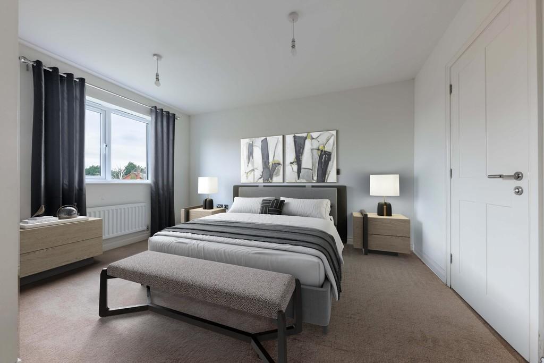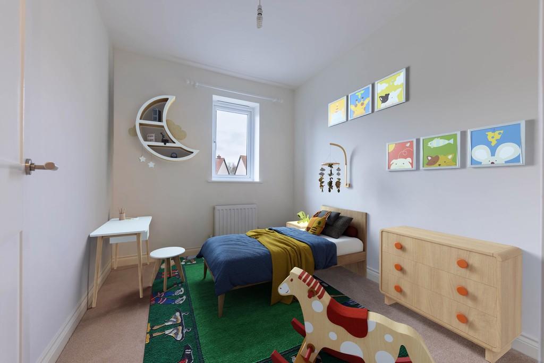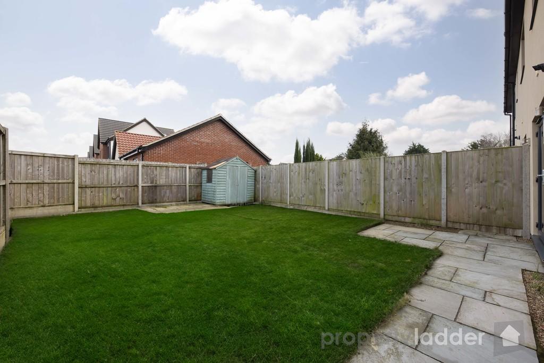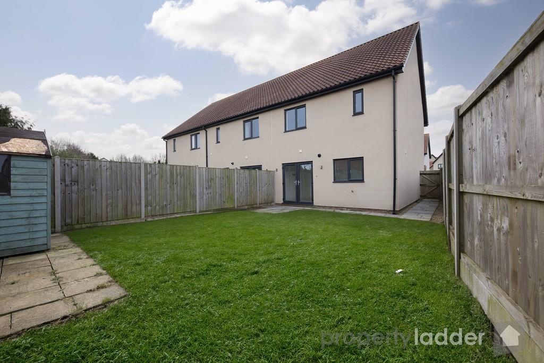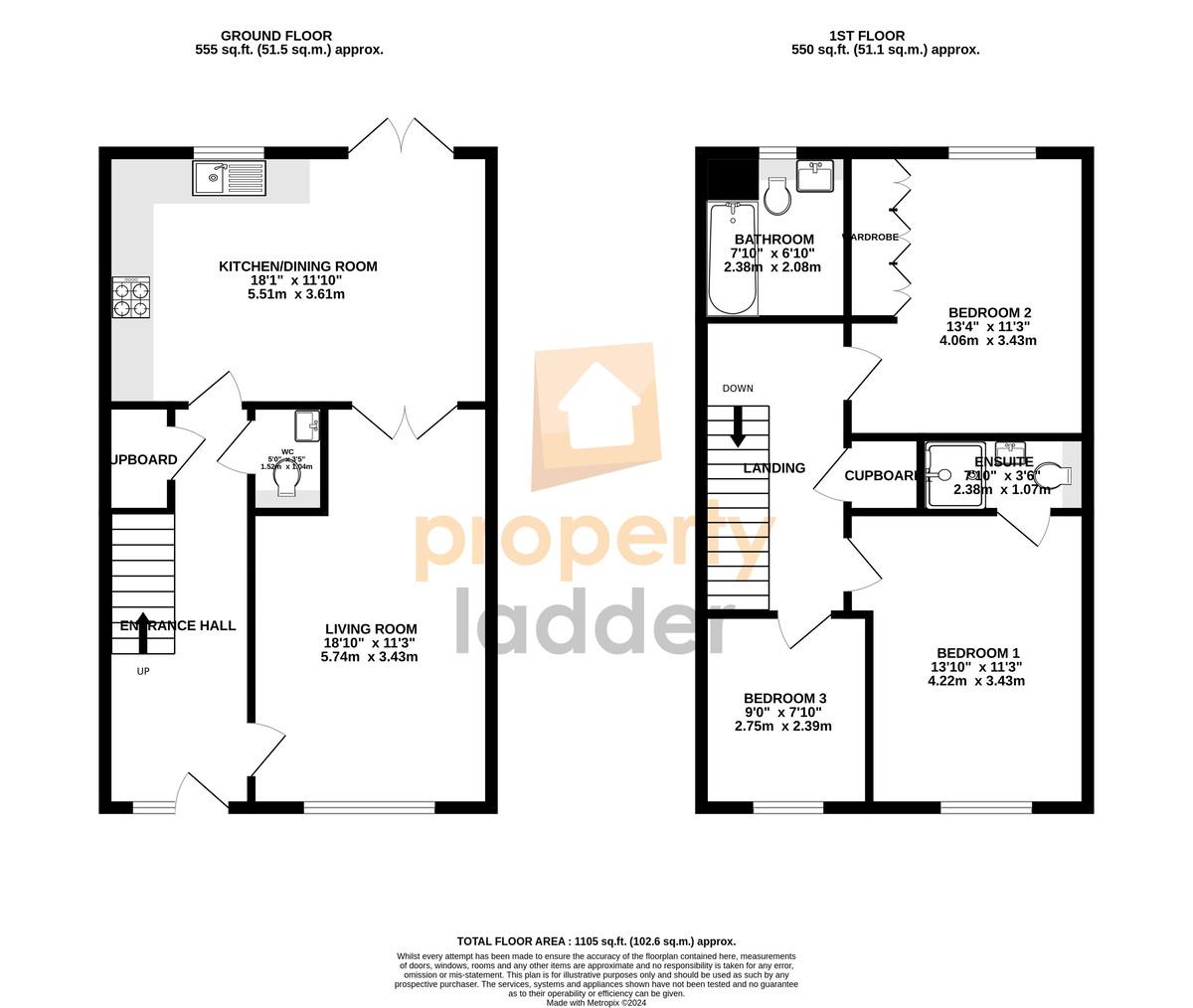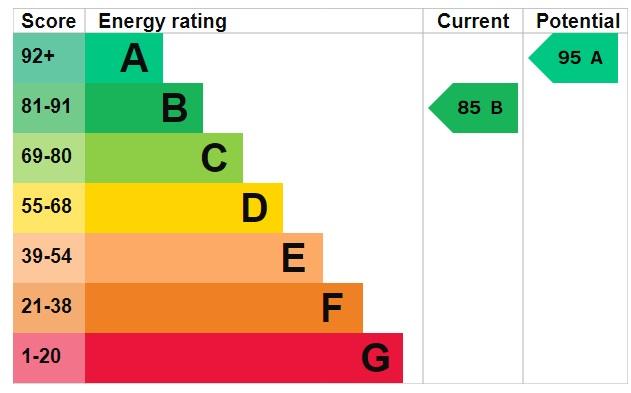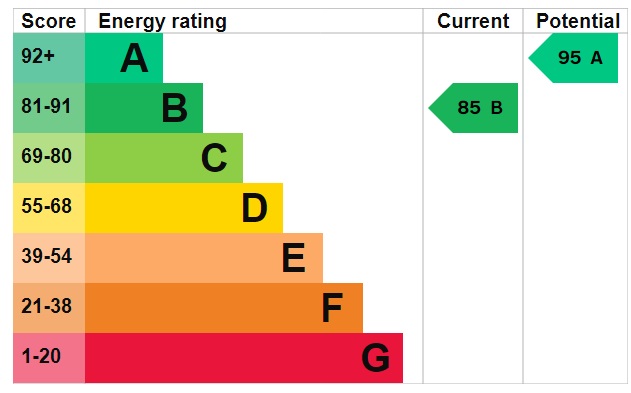ENTRANCE HALL: Stairs to first floor
LIVING ROOM: 18'10 x 11'3 (5.74m x 3.43m) Windows to front aspect. Double doors to:
KITCHEN - DINING ROOM: 18'1 x 11'10 (5.51m x 3.61m) A fitted range of base wall and drawer units, sink and drainer, integrated oven, hob, extractor fan, fridge and freezer. Space for table and chairs, double doors to garden
CLOAKROOM: 5'0 x 3'5 (1.52m x 1.04m) A fitted suite with WC and bash basin.
FIRST FLOOR LANDING: Airing cupboard.
BEDROOM 1 13'4 x 11'3 (4.06m x 3.43m) A double room with window to rear aspect and fitted storage.
ENSUITE SHOWER ROOM: A fitted suite with large shower enclosure, wash basin and WC.
BEDROOM 2: 13'10 x 10'3 (4.22m x 3.12m) Window to front aspect, door to:
FAMILY BATHROOM: A fitted suite with panel bath, wash basin and WC.
BEDROOM THREE: 9'0 x 7'10 (2.75m x 2.39m) A double room with window to front aspect.
OUTSIDE The frontage features two allocated parking spaces.
The rear garden is mainly laid to lawn with a patio area. The garden is enclosed by timber fencing.
L O C A T I O N Rackheath is situated to the north of Norwich and benefits from a wide range of shops and amenities in the neighbouring village of Wroxham. It is situated close to the suburb of Sprowston which offers a park and ride facility into Norwich City centre, a Tesco's superstore and Sprowston Manor Country Hotel and Golf Club.
Energy Performance Rating: B (85)
Council Tax Band: C
Local Authority: Broadland District Council
Estate Charge: £200 per annum Property Ladder, their clients and any joint agents give notice that:
1. They are not authorised to make or give any representations or warranties in relation to the property either here or elsewhere, either on their own behalf or on behalf of their client or otherwise. They assume no responsibility for any statement that may be made in these particulars. These particulars do not form part of any offer or contract and must not be relied upon as statements or representations of fact.
2. Any areas, measurements or distances are approximate. The text, photographs and plans are for guidance only and are not necessarily comprehensive. It should not be assumed that the property has all necessary planning, building regulation or other consents and Property Ladder have not tested any services, equipment or facilities. Purchasers must satisfy themselves by inspection or otherwise.
3. These published details should not be considered to be accurate and all information, including but not limited to lease details, boundary information and restrictive covenants have been provided by the sellers. Property Ladder have not physically seen the lease nor the deeds.
Key Features
- MODERN END TERRACE HOUSE
- THREE BEDROOMS
- EN SUITE SHOWER ROOM
- GROUND FLOOR WC
- FAMILY BATHROOM
- OFF STREET PARKING (x2 SPACES)
- KITCHEN DINING ROOM
- NO ONWARD CHAIN
- UNDER FLOOR HEATING TO GROUND FLOOR
- MUST BE SEEN!
IMPORTANT NOTICE
Property Ladder, their clients and any joint agents give notice that:
1. They are not authorised to make or give any representations or warranties in relation to the property either here or elsewhere, either on their own behalf or on behalf of their client or otherwise. They assume no responsibility for any statement that may be made in these particulars. These particulars do not form part of any offer or contract and must not be relied upon as statements or representations of fact.
2. Any areas, measurements or distances are approximate. The text, photographs and plans are for guidance only and are not necessarily comprehensive. It should not be assumed that the property has all necessary planning, building regulation or other consents and Property Ladder have not tested any services, equipment or facilities. Purchasers must satisfy themselves by inspection or otherwise.
3. These published details should not be considered to be accurate and all information, including but not limited to lease details, boundary information and restrictive covenants have been provided by the sellers. Property Ladder have not physically seen the lease nor the deeds.

