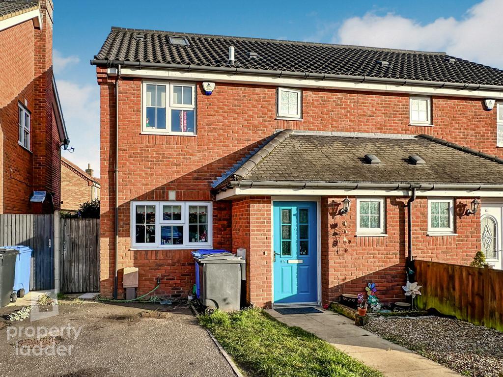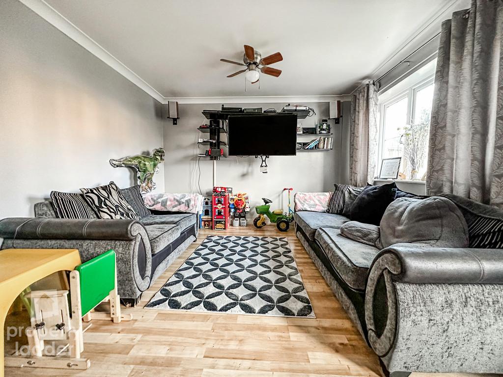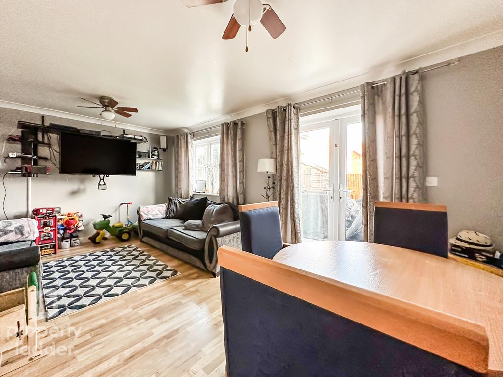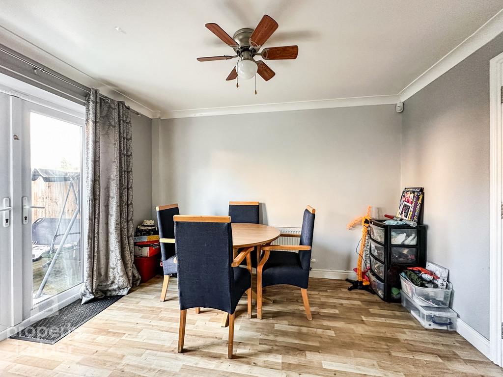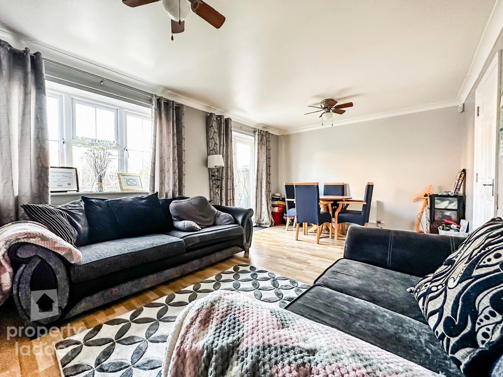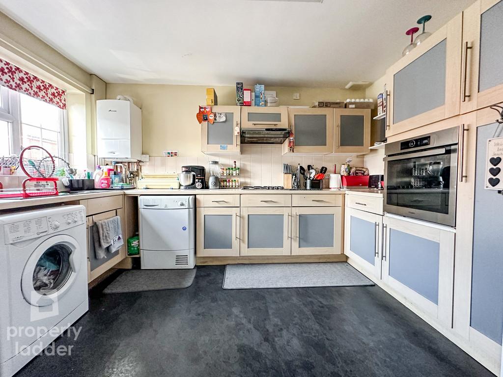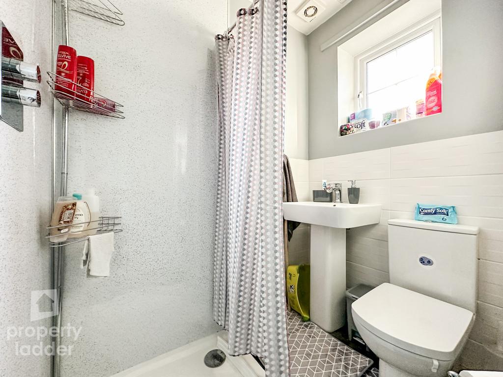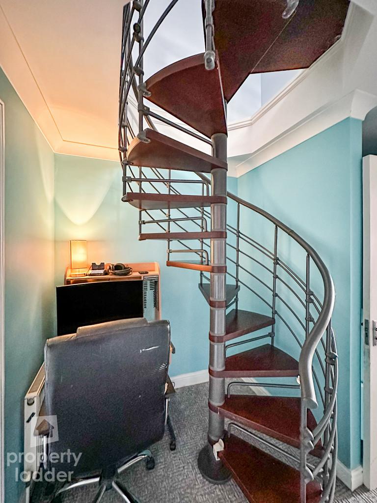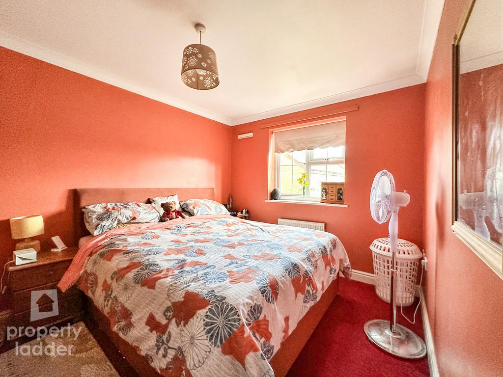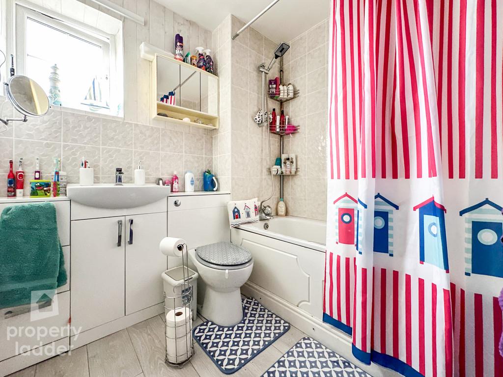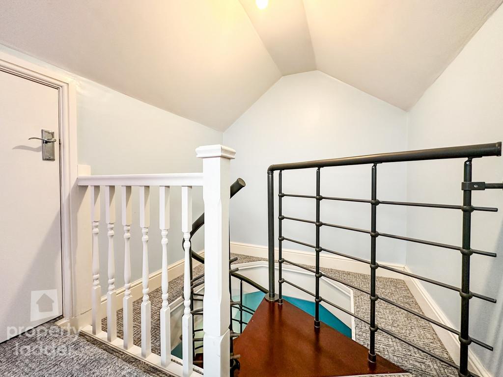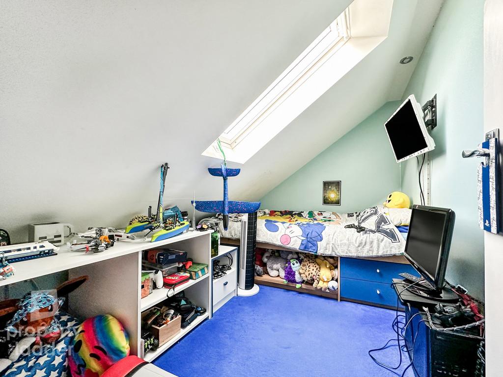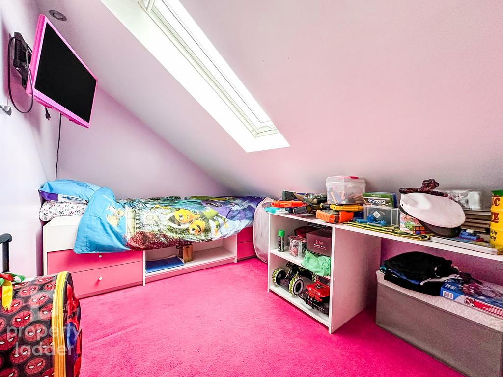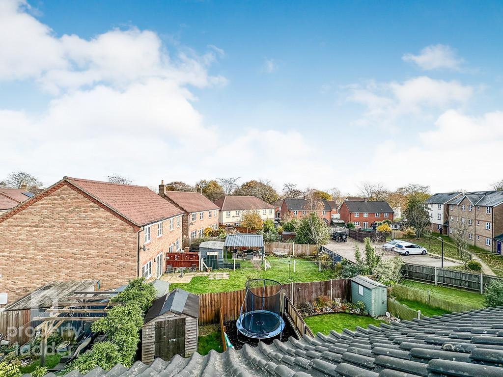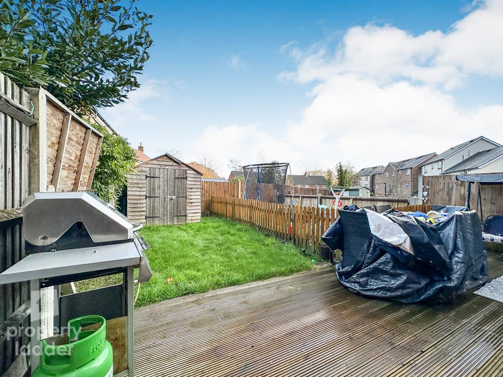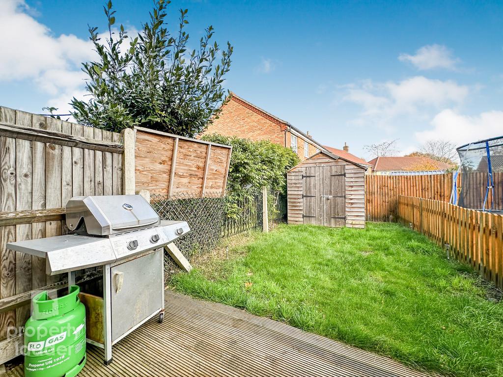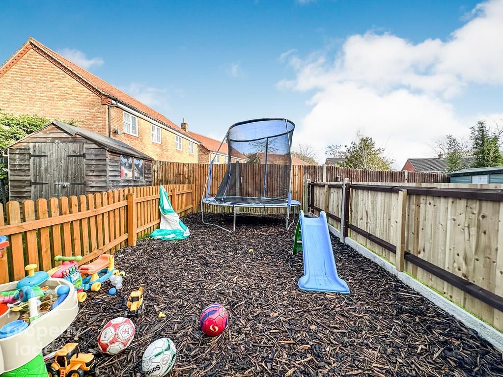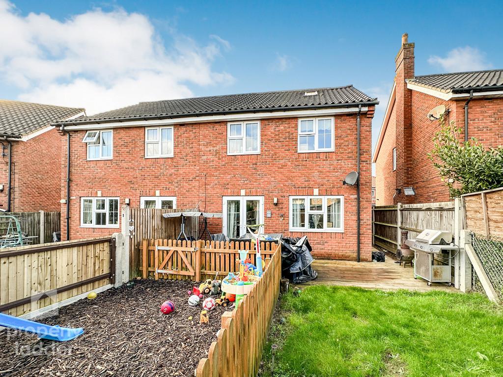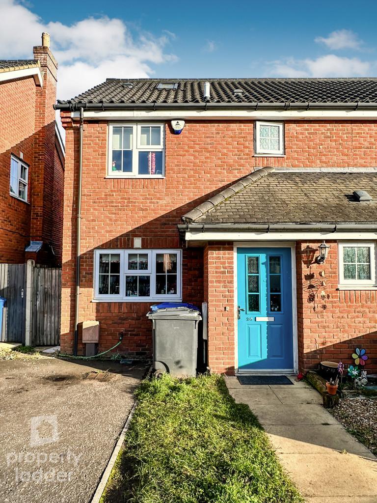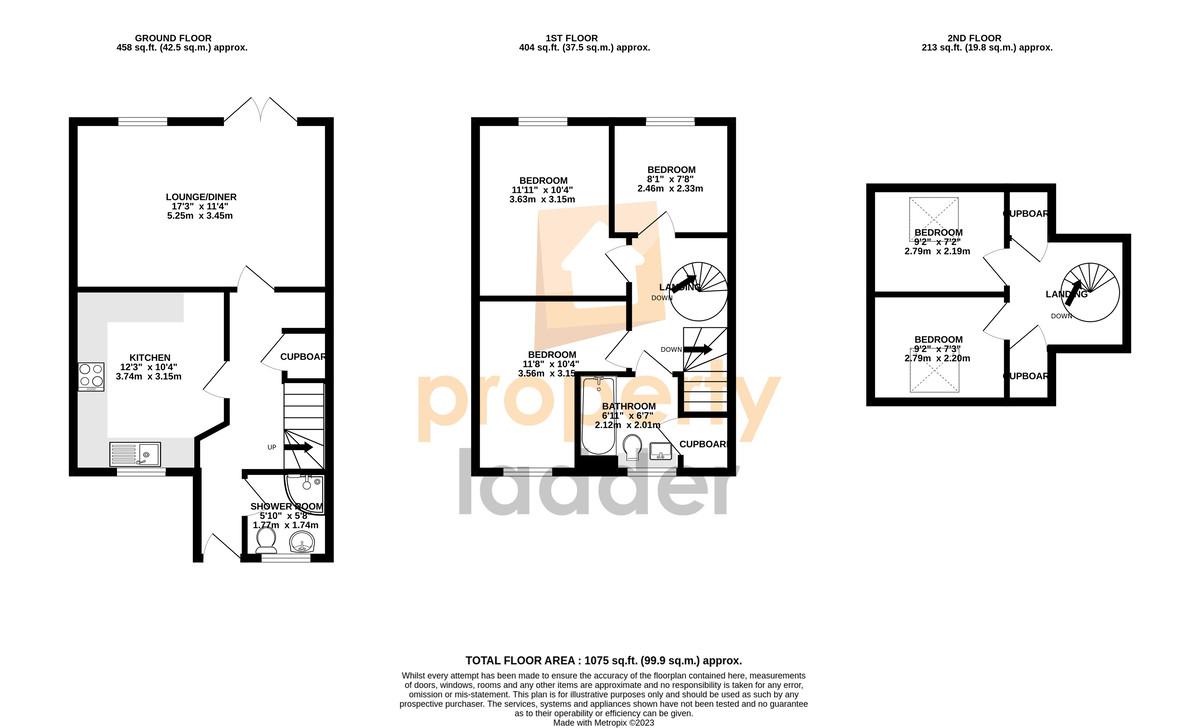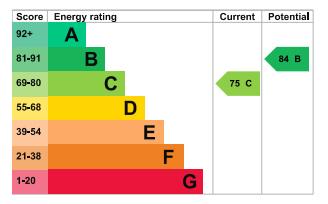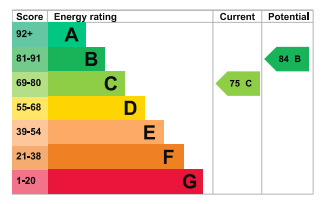LOCATION The property is the popular postcode of NR2. The University of East Anglia is only a 15 minute walk from the property with regular bus route running into the city and university. Other amenities can be found such as a range of local shops, restaurants, parks, pubs and much more.
ENTRANCE HALL: Stairs to first floor, storage cupboard and storage recess.
SHOWER ROOM: Shower enclosure, low level wc, wash basin.
KITCHEN: 12'3 x 10'4 (3.74m x 3.15m) A fitted kitchen with integrated oven and gas hob. Spaces for washing machine and tumble dryer.
LIIVING ROOM: 17'3 x 11'4 (5.25m x 3.45m)
Double doors to rear garden.
FIRST FLOOR LANDING:
Spiral staircase to second floor.
BEDROOM: 11'11 x 10'4 Max (3.63m x 3.15m Max)
Window to rear aspect.
BEDROOM:11'8 x 10'4 Max (3.56m x 3.15m Max)
Window to front aspect.
BEDROOM: 8'1 x 7'8 (2.46m x 2.33m)
Window to rear aspect.
BATHROOM: A white comprising of bath with shower over. low level wc and wash basin. There is also a large storage cupboard.
SECOND FLOOR LANDING:
Two storage cupboards. Doors to:
BEDROOM: 9'2 x 7'3 with reducing head height (2.79m x 2.20m)
Skylight window to front aspect.
BEDROOM: 9'2 x 7'2 with reducing head height (2.79m x 2.19m)
Skylight window to rear aspect.
OUTSIDE To the front of the property, there is hard standing drive, providing off street parking.
The rear of the property is divided in to two distinct areas. Firstly a lawned garden, with decked patio and secondly a play area with bark chippings.
AGENTS NOTES:
EPC RATING: 79C
COUNCIL TAX: BAND B Property Ladder, their clients and any joint agents give notice that:
1. They are not authorised to make or give any representations or warranties in relation to the property either here or elsewhere, either on their own behalf or on behalf of their client or otherwise. They assume no responsibility for any statement that may be made in these particulars. These particulars do not form part of any offer or contract and must not be relied upon as statements or representations of fact.
2. Any areas, measurements or distances are approximate. The text, photographs and plans are for guidance only and are not necessarily comprehensive. It should not be assumed that the property has all necessary planning, building regulation or other consents and Property Ladder have not tested any services, equipment or facilities. Purchasers must satisfy themselves by inspection or otherwise.
3. These published details should not be considered to be accurate and all information, including but not limited to lease details, boundary information and restrictive covenants have been provided by the sellers. Property Ladder have not physically seen the lease nor the deeds.
Key Features
- 50% SHARED OWNERSHIP
- FIVE BEDROOMS
- THREE STOREY PROPERTY
- SEMI DETACHED
- GROUND FLOOR SHOWER ROOM
- FIRST FLOOR BATHROOM
- OFF STREET PARKING
- ENCLOSED REAR GARDEN
- 15 MINUTES WALK TO UNIVERSITY
- MUST BE SEEN!
IMPORTANT NOTICE
Property Ladder, their clients and any joint agents give notice that:
1. They are not authorised to make or give any representations or warranties in relation to the property either here or elsewhere, either on their own behalf or on behalf of their client or otherwise. They assume no responsibility for any statement that may be made in these particulars. These particulars do not form part of any offer or contract and must not be relied upon as statements or representations of fact.
2. Any areas, measurements or distances are approximate. The text, photographs and plans are for guidance only and are not necessarily comprehensive. It should not be assumed that the property has all necessary planning, building regulation or other consents and Property Ladder have not tested any services, equipment or facilities. Purchasers must satisfy themselves by inspection or otherwise.
3. These published details should not be considered to be accurate and all information, including but not limited to lease details, boundary information and restrictive covenants have been provided by the sellers. Property Ladder have not physically seen the lease nor the deeds.

