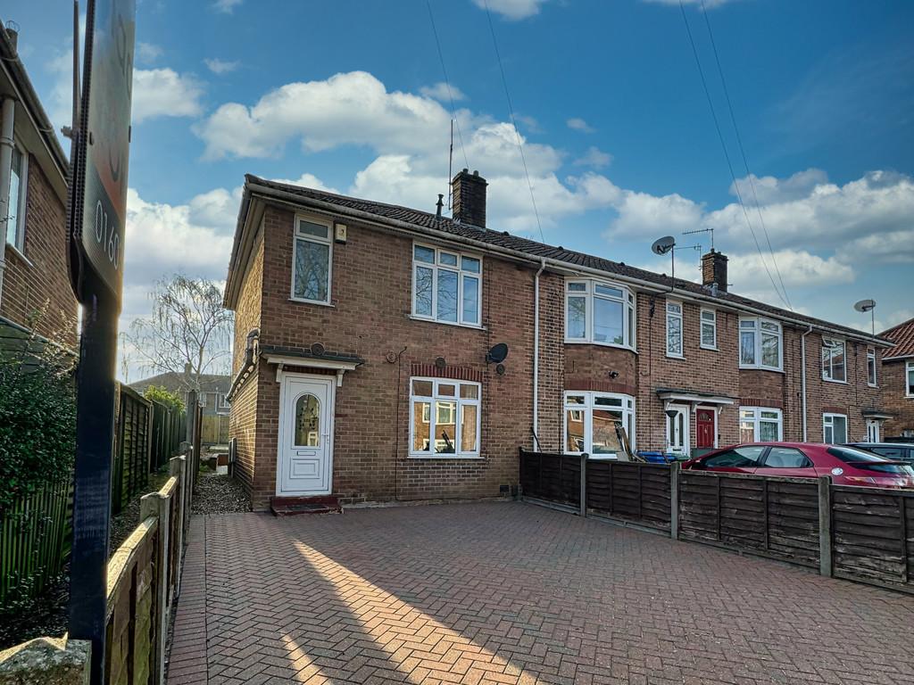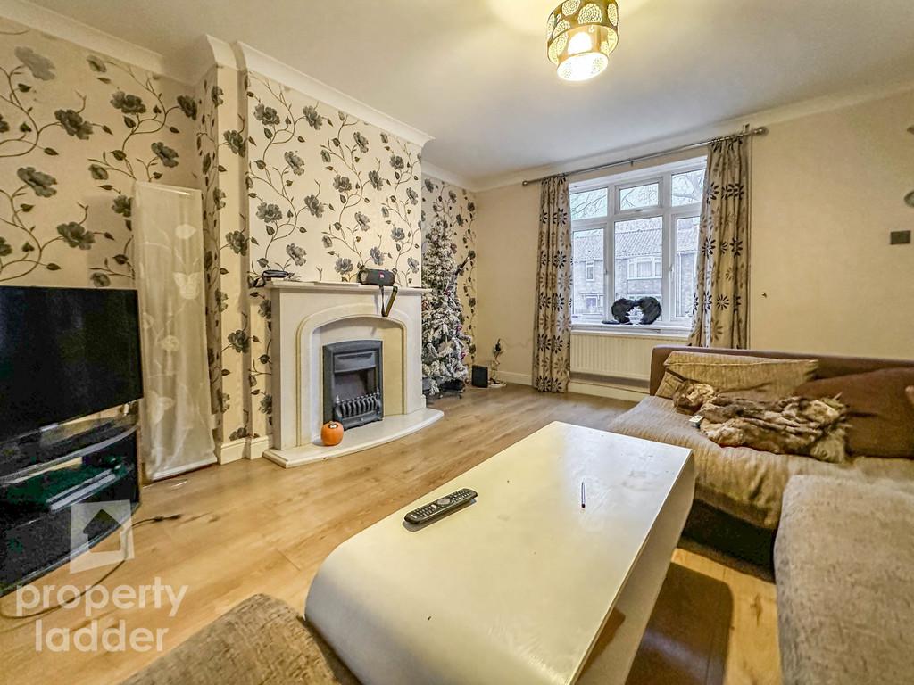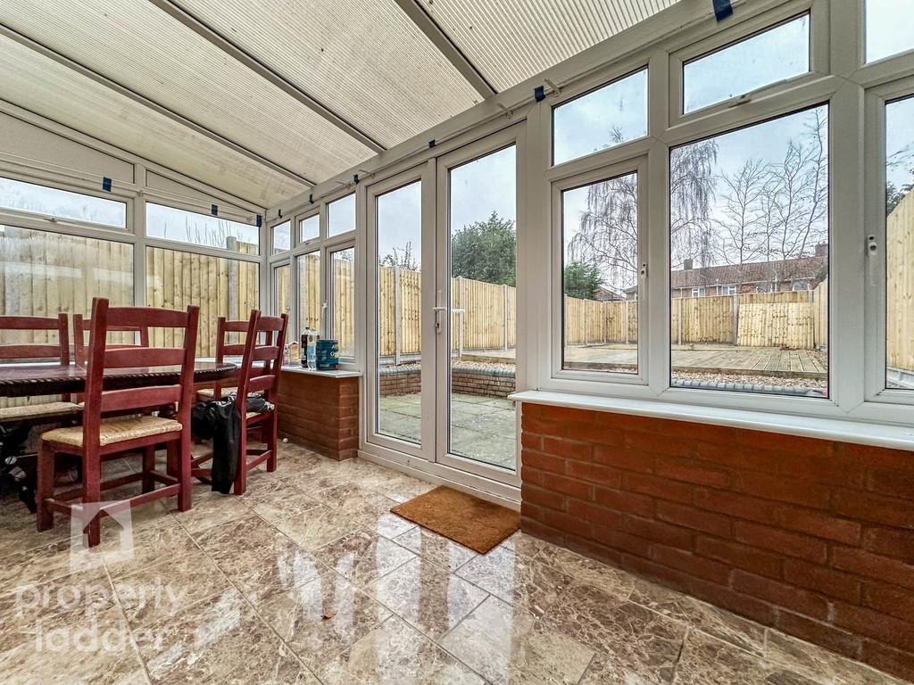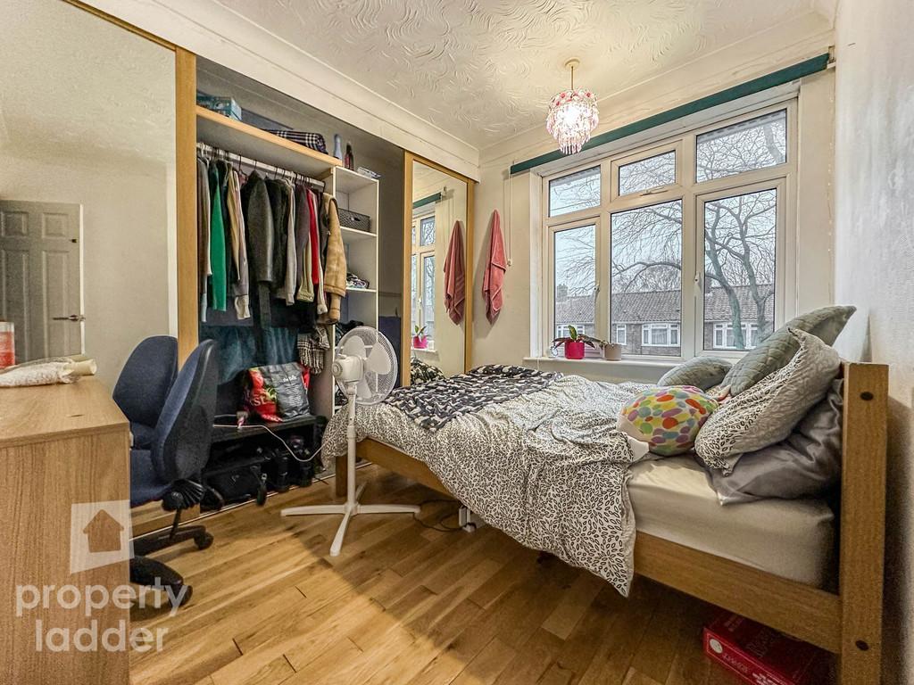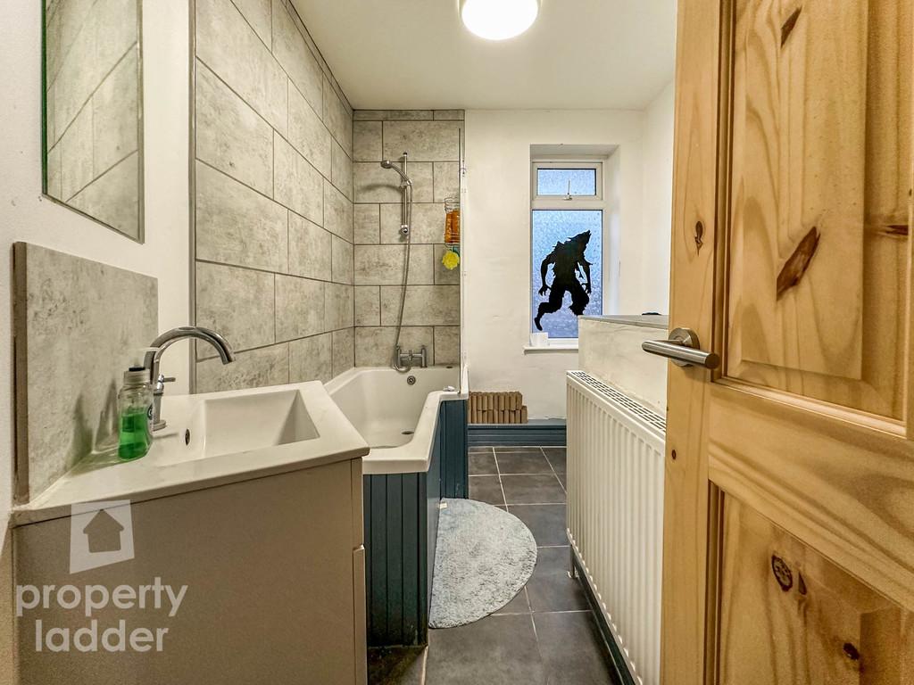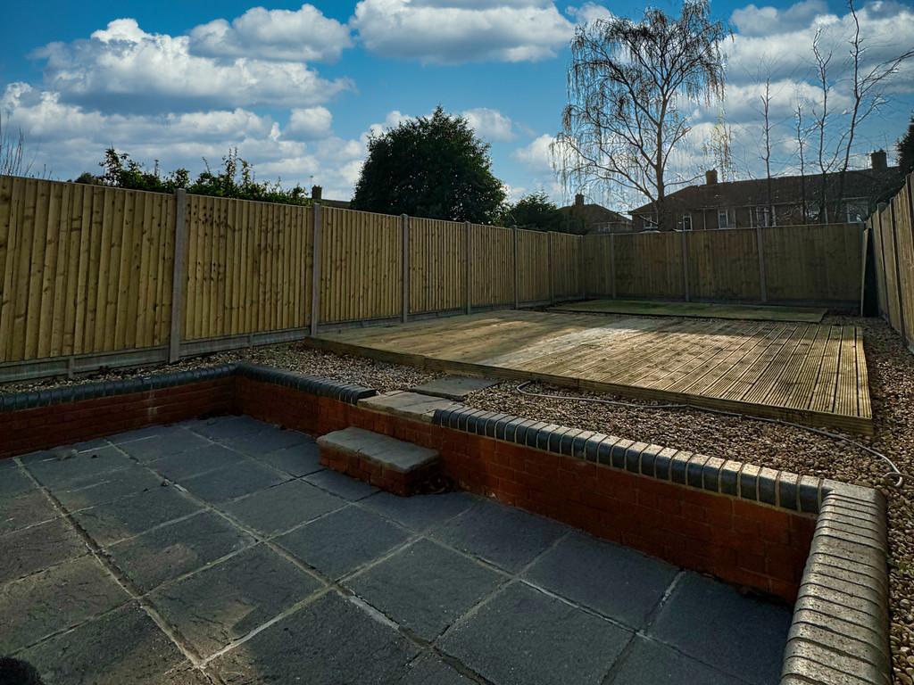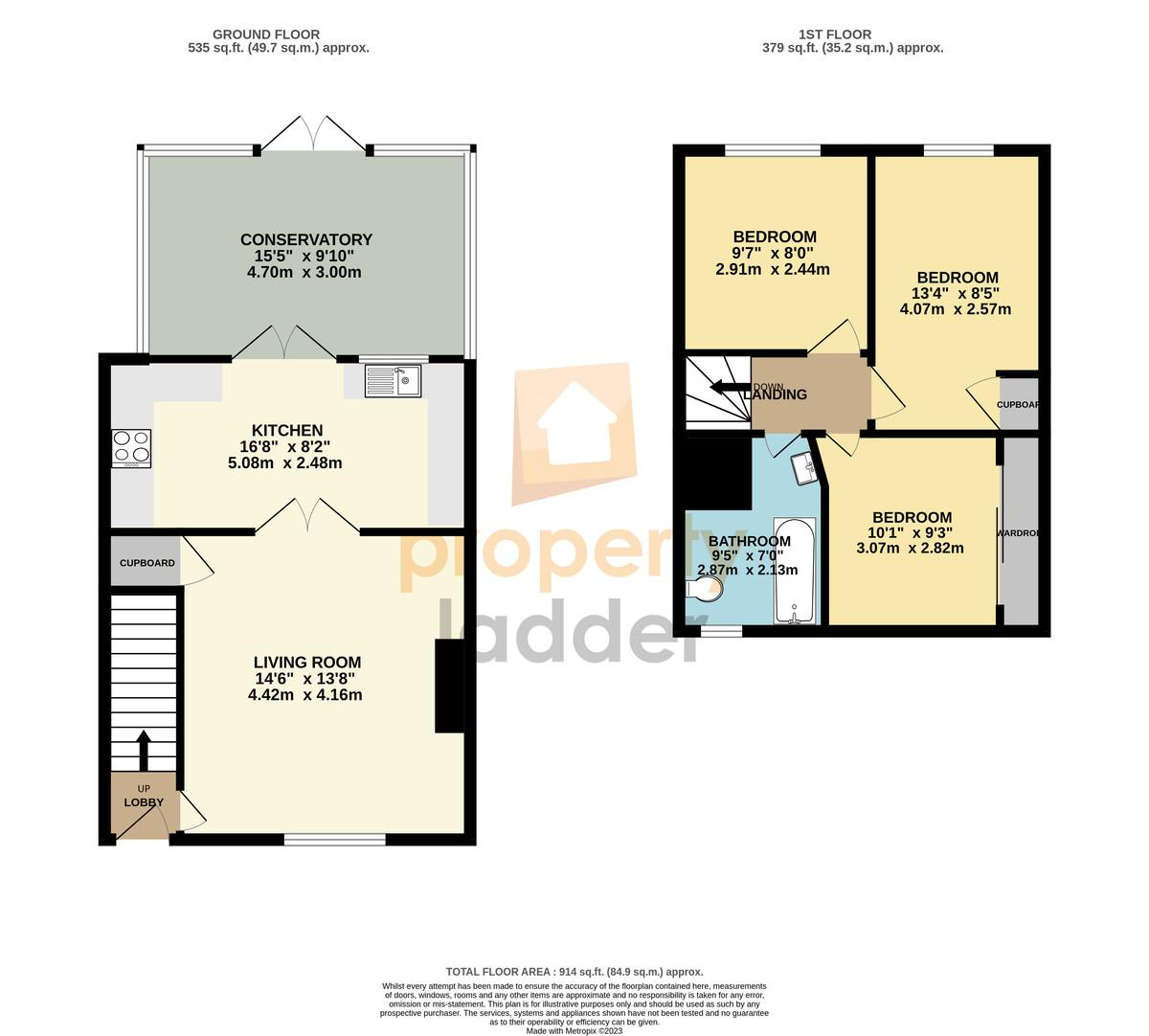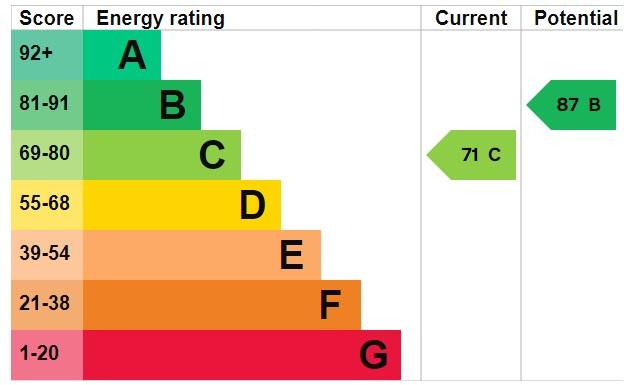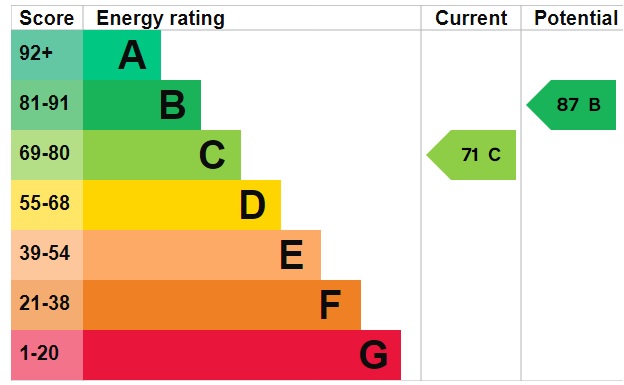Entrance Lobby
Living Room 14'6 x 13'8 (4.42m x 4.16m)
Kitchen 16'8 x 8'2 (5.08m x 2.48m)
Conservatory 15'5 x 9'10 (4.70m x 3.00m)
Bedroom 10'1 x 9'3 (3.07m x 2.82m)
Bedroom 13'4 x 8'5 (4.07m x 2.57m)
Bedroom 9'7 x 8' (2.91m x 2.44m)
Bathroom 9'5 x 7' (2.87m x 2.13m)
OUTSIDE The property benefits from a large brick weave driveway offering off road parking for three vehicles. The rear garden can be accessed via the side gate of the house or double doors from the conservatory. The rear garden is a split level and proves low maintenance, consisting of patio, gravel and decking.
AGENTS NOTE Local Authority: Norwich City Council
Council Tax Band: A
Current EPC Rating: D
AGENTS NOTE Property Ladder, their clients and any joint agents give notice that:
1. They are not authorised to make or give any representations or warranties in relation to the property either here or elsewhere, either on their own behalf or on behalf of their client or otherwise. They assume no responsibility for any statement that may be made in these particulars. These particulars do not form part of any offer or contract and must not be relied upon as statements or representations of fact.
2. Any areas, measurements or distances are approximate. The text, photographs and plans are for guidance only and are not necessarily comprehensive. It should not be assumed that the property has all necessary planning, building regulation or other consents and Property Ladder have not tested any services, equipment or facilities. Purchasers must satisfy themselves by inspection or otherwise.
3. These published details should not be considered to be accurate and all information, including but not limited to lease details, boundary information and restrictive covenants have been provided by the sellers. Property Ladder have not physically seen the lease nor the deeds.
Key Features
- Semi Detached House
- Three Bedrooms
- Ideal Investment Or Family Home
- Generous & Low Maintenance Rear Garden
- Current Income Of £1300 PCM
- Large Brickweave Driveway
IMPORTANT NOTICE
Property Ladder, their clients and any joint agents give notice that:
1. They are not authorised to make or give any representations or warranties in relation to the property either here or elsewhere, either on their own behalf or on behalf of their client or otherwise. They assume no responsibility for any statement that may be made in these particulars. These particulars do not form part of any offer or contract and must not be relied upon as statements or representations of fact.
2. Any areas, measurements or distances are approximate. The text, photographs and plans are for guidance only and are not necessarily comprehensive. It should not be assumed that the property has all necessary planning, building regulation or other consents and Property Ladder have not tested any services, equipment or facilities. Purchasers must satisfy themselves by inspection or otherwise.
3. These published details should not be considered to be accurate and all information, including but not limited to lease details, boundary information and restrictive covenants have been provided by the sellers. Property Ladder have not physically seen the lease nor the deeds.

