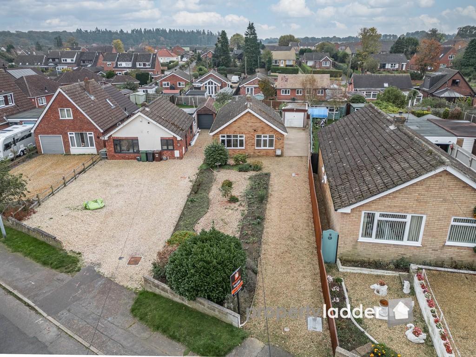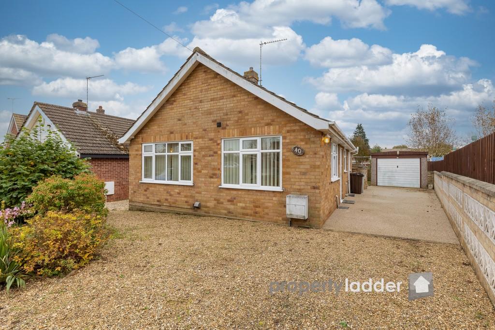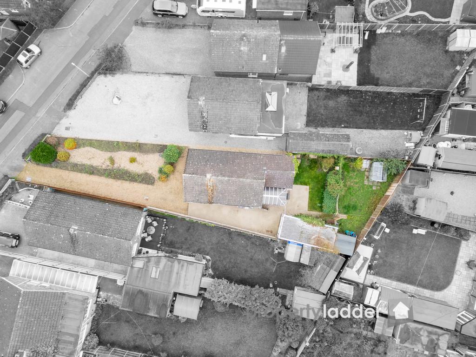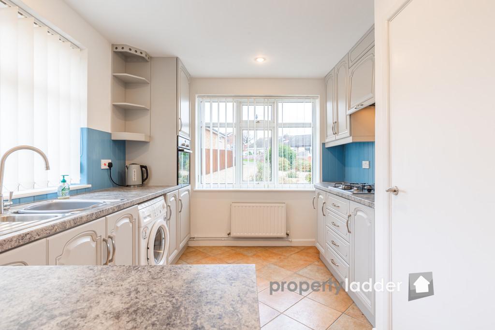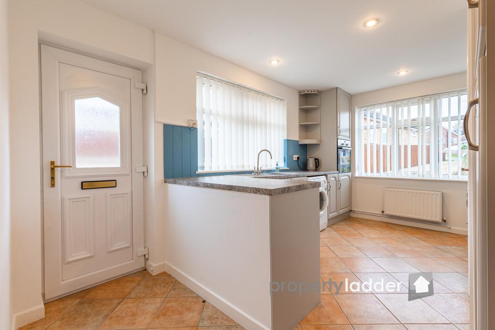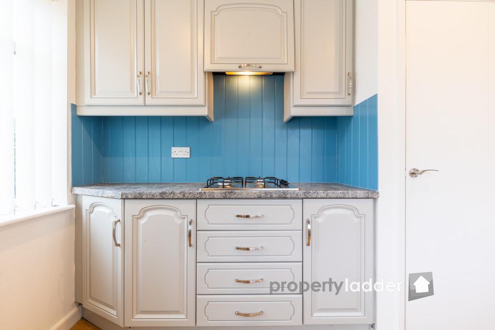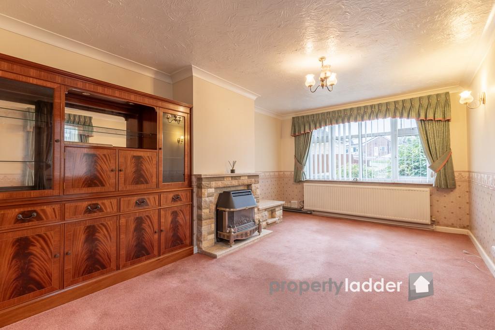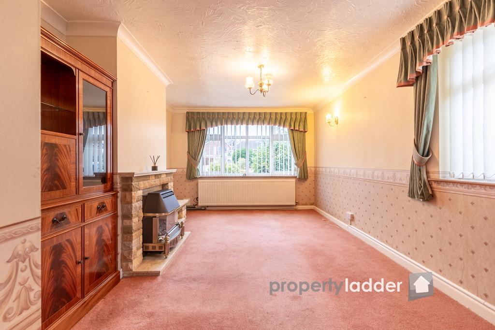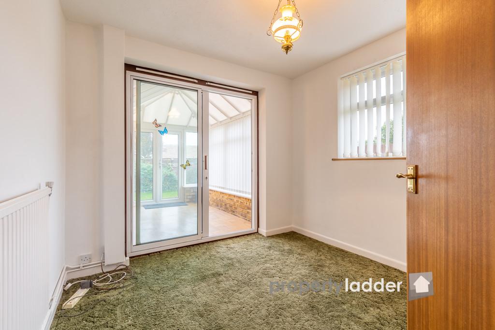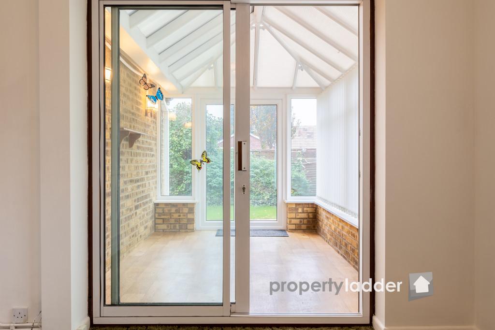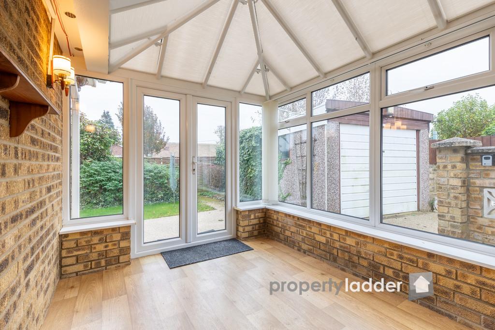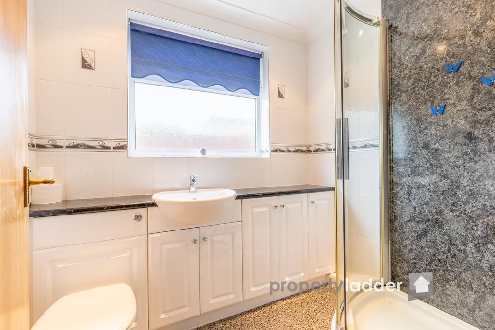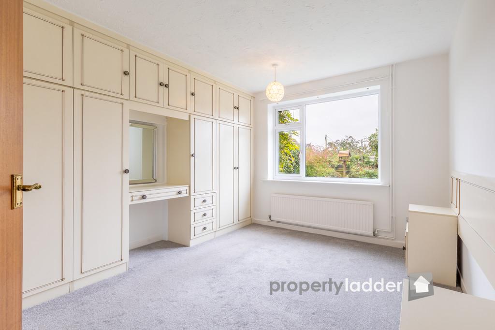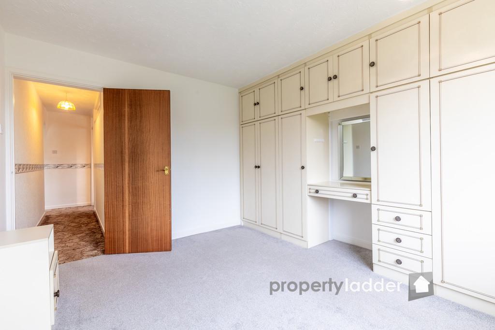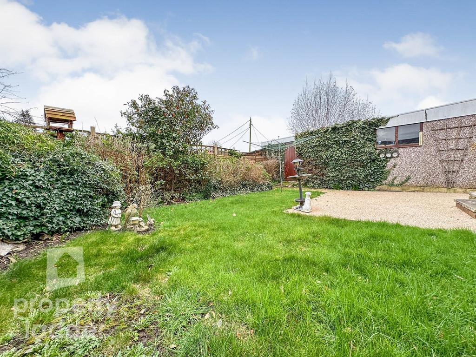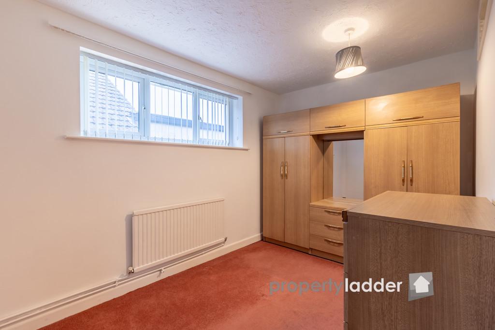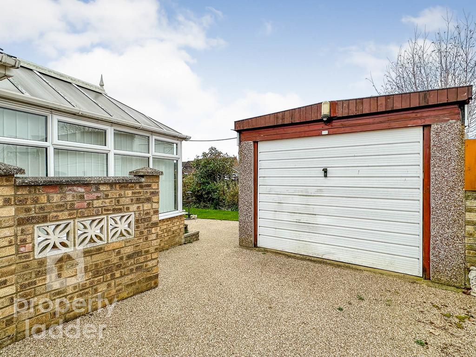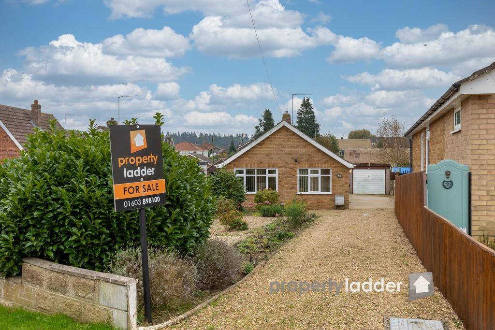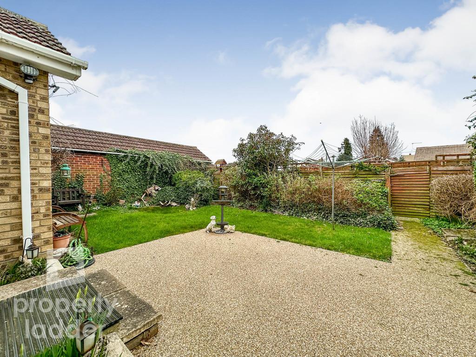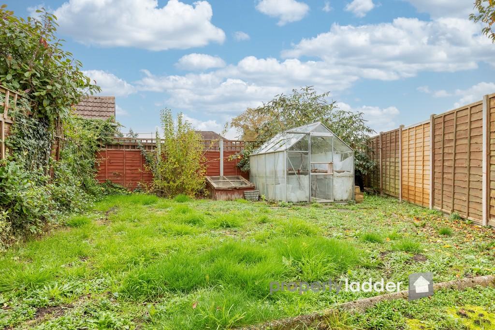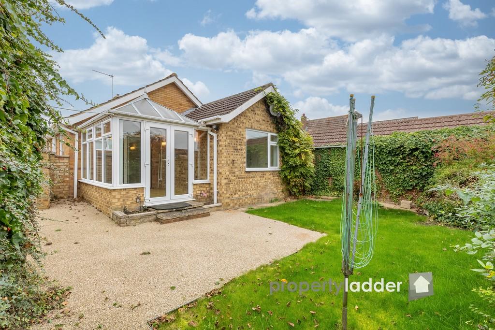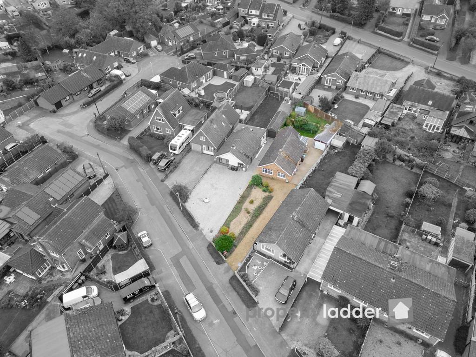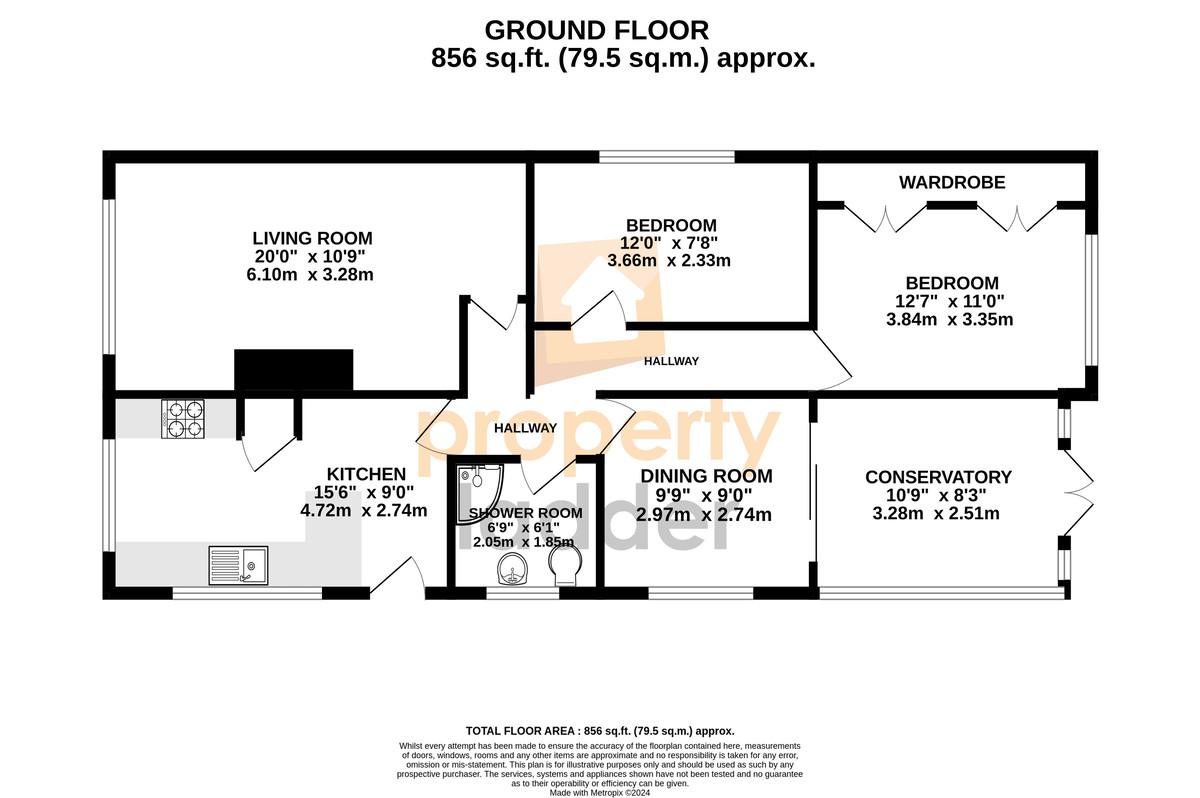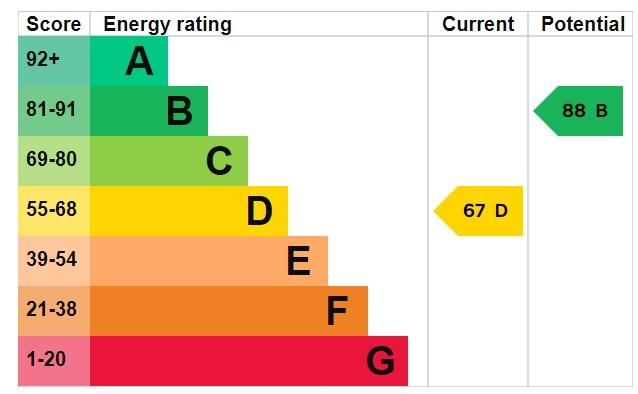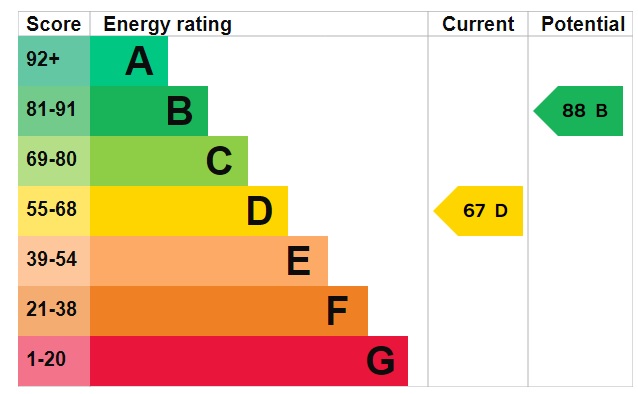This delightful detached bungalow is nestled in a peaceful cul-de-sac in Spixworth, offering a fantastic opportunity for comfortable village living. Featuring two spacious double bedrooms and three versatile reception rooms, this home is perfect for families or those looking to downsize.
The property boasts a generous kitchen diner, ideal for family meals, and a bright, dual-aspect living room that invites plenty of natural light. Additional highlights include a family shower room, a separate dining room, and a lovely conservatory that opens up to the outdoors.
With ample off-road parking and two gardens, there's plenty of potential to create a beautifully landscaped rear garden. This bungalow is ready for you to make it your own!
ACCOMMODATION:
Kitchen 15'6 x 9' (4.72m x 2.74m)
Living Room 20' x 10'9 (6.10m x 3.28m)
Shower Room 6'9 x 6'1 (2.05m x 1.85m)
Master Bedroom 12'7 x 11' (3.84m x 3.35m)
Bedroom 12' x 7'8 (3.66m x 2.33m)
Dining Room 9'9 x 9' (2.97m x 2.74m)
Conservatory 10'9 x 8'3 (3.28m x 2.51m)
OUTSIDE: This property boasts a high level of privacy, set back from the road with a generous front garden featuring a shingle driveway, paved areas, and beautifully landscaped flower beds and shrubs.
The fully enclosed rear garden is thoughtfully divided into two distinct areas. The first section is predominantly laid to lawn, adorned with vibrant flower beds and shrubs, creating a serene outdoor retreat. A gate provides convenient access to the second area, which also features a lush lawn and has previously served as a productive growing space. Additionally, the rear garden includes a garage and workshop, offering practical storage solutions and versatility for hobbies.
LOCATION: Spixworth is a charming and sought-after village located just north of Norwich, offering a fantastic community atmosphere. The village is well-equipped with essential amenities, including two schools, a doctor's surgery, a dentist, and a chemist, ensuring residents have everything they need close at hand.
For your daily shopping, you'll find a small supermarket and a convenience store, along with two popular takeaways and a welcoming pub for social gatherings. The village also features a motel, an active social club, and a village hall, making it a hub for community events and activities. And let's not forget, there's even an estate agent right here to assist with your property needs!
PROPERTY INFORMATION
....................................................................................................
COUNCIL TAX BAND: C
LOCAL AUTHORITY: BROADLAND DISTRICT COUNCIL
SERVICES CONNECTED: MAINS GAS, MAINS WATER & MAINS ELECTRICITY Property Ladder, their clients and any joint agents give notice that:
1. They are not authorised to make or give any representations or warranties in relation to the property either here or elsewhere, either on their own behalf or on behalf of their client or otherwise. They assume no responsibility for any statement that may be made in these particulars. These particulars do not form part of any offer or contract and must not be relied upon as statements or representations of fact.
2. Any areas, measurements or distances are approximate. The text, photographs and plans are for guidance only and are not necessarily comprehensive. It should not be assumed that the property has all necessary planning, building regulation or other consents and Property Ladder have not tested any services, equipment or facilities. Purchasers must satisfy themselves by inspection or otherwise.
3. These published details should not be considered to be accurate and all information, including but not limited to lease details, boundary information and restrictive covenants have been provided by the sellers. Property Ladder have not physically seen the lease nor the deeds.
Key Features
- Detached Bungalow
- Three Reception Rooms
- Ample Off Road Parking
- Detached Garage
- Two Double Bedrooms
- South Facing & Generous Rear Garden
- No Onward Chain
- Quiet Cul-De-Sac Location
IMPORTANT NOTICE
Property Ladder, their clients and any joint agents give notice that:
1. They are not authorised to make or give any representations or warranties in relation to the property either here or elsewhere, either on their own behalf or on behalf of their client or otherwise. They assume no responsibility for any statement that may be made in these particulars. These particulars do not form part of any offer or contract and must not be relied upon as statements or representations of fact.
2. Any areas, measurements or distances are approximate. The text, photographs and plans are for guidance only and are not necessarily comprehensive. It should not be assumed that the property has all necessary planning, building regulation or other consents and Property Ladder have not tested any services, equipment or facilities. Purchasers must satisfy themselves by inspection or otherwise.
3. These published details should not be considered to be accurate and all information, including but not limited to lease details, boundary information and restrictive covenants have been provided by the sellers. Property Ladder have not physically seen the lease nor the deeds.

