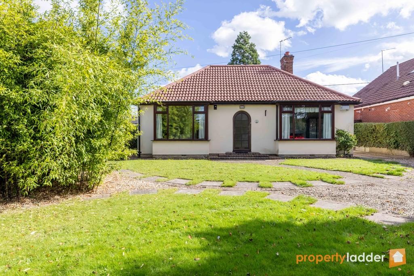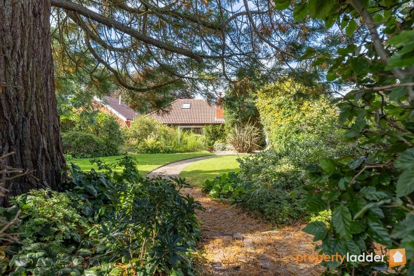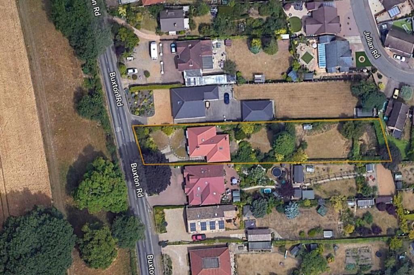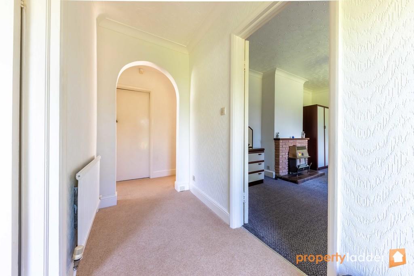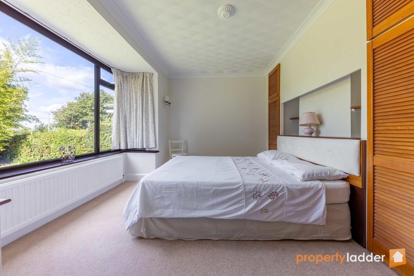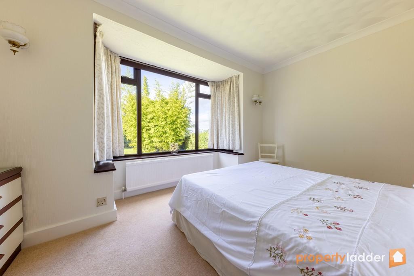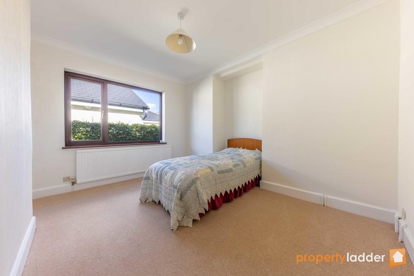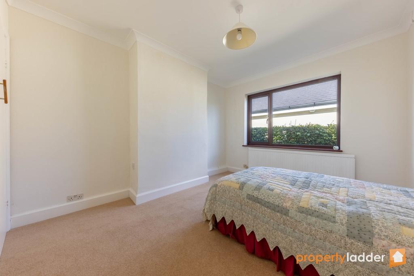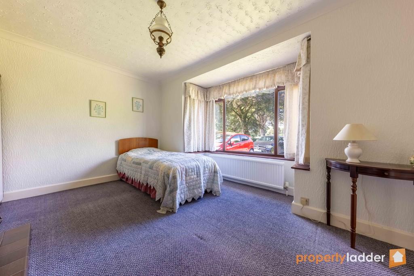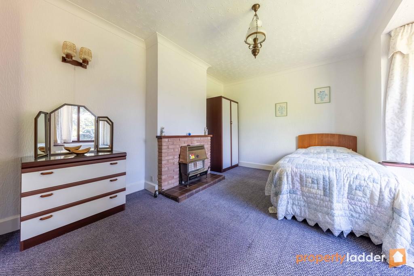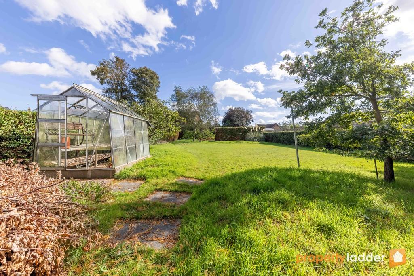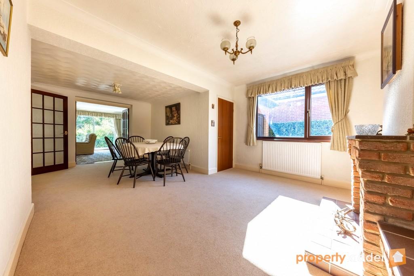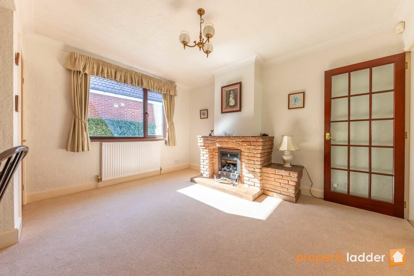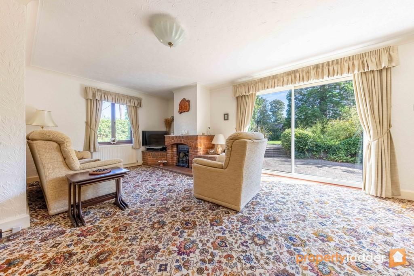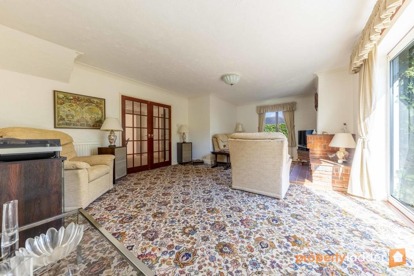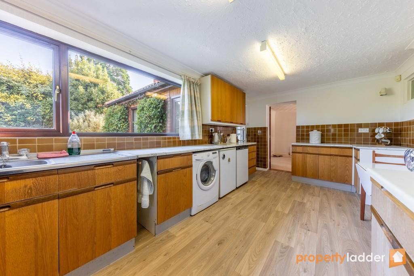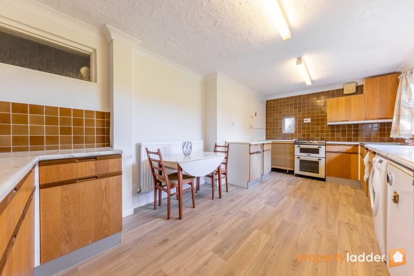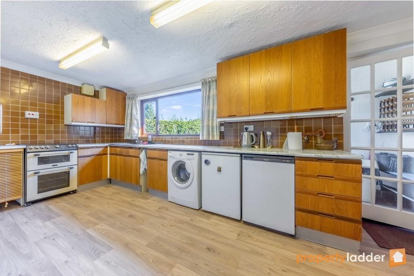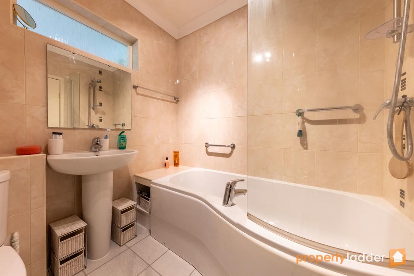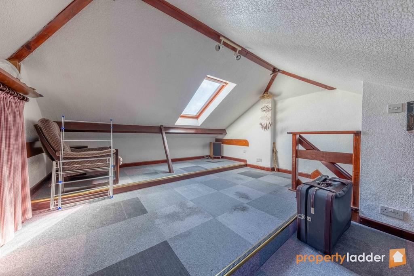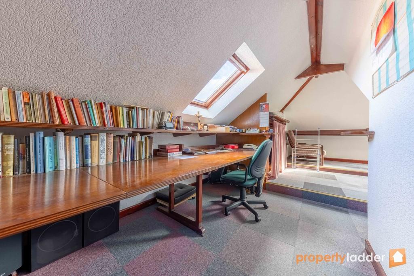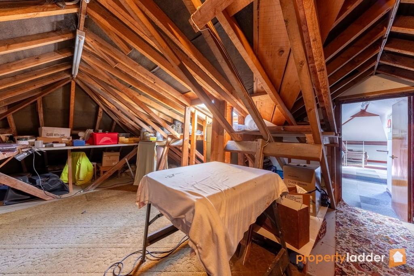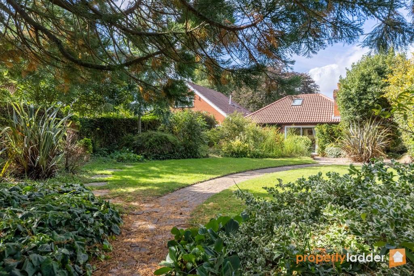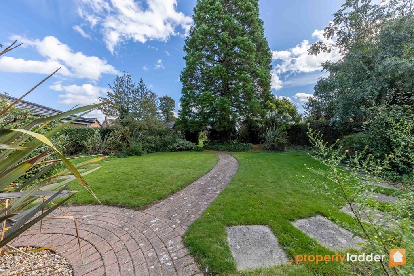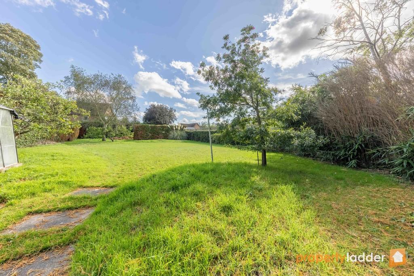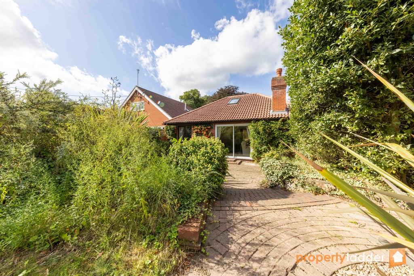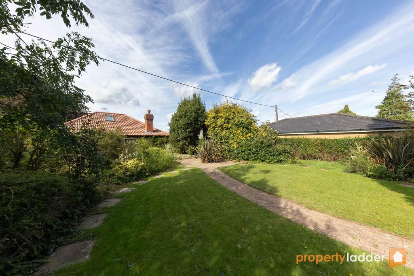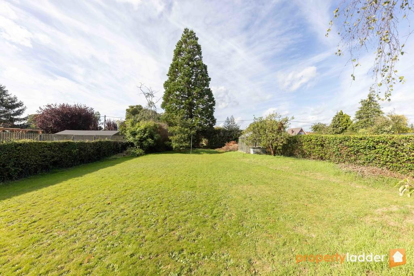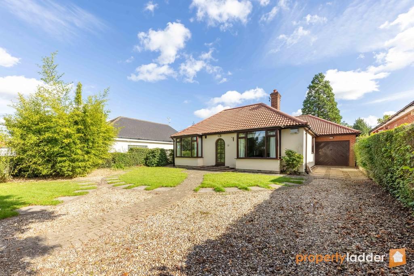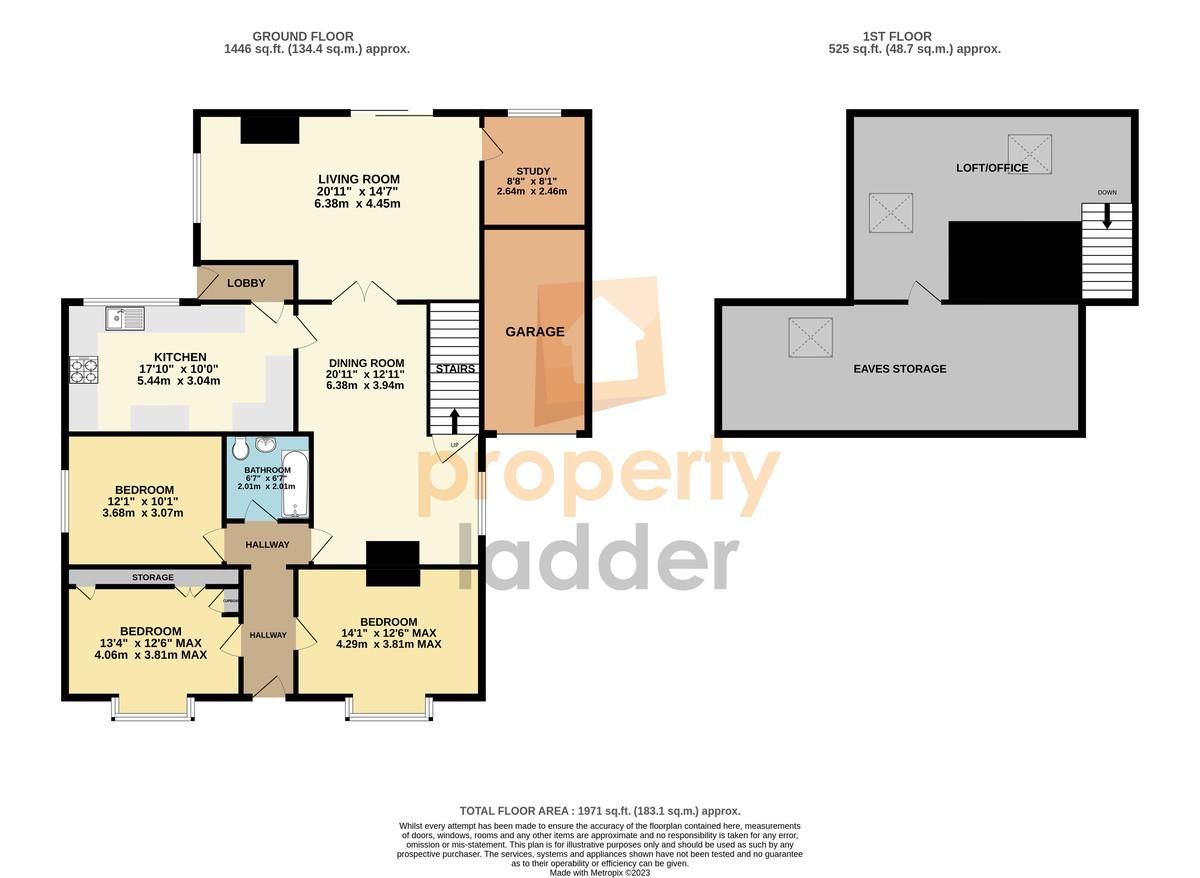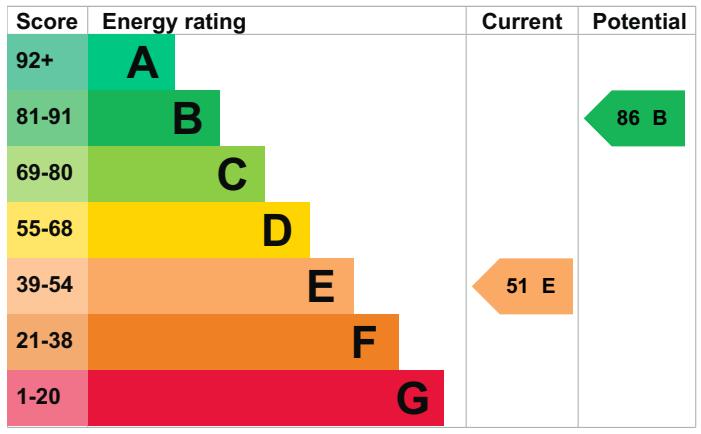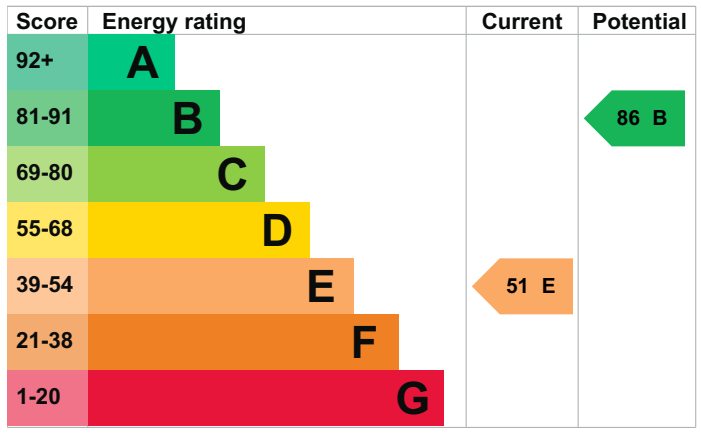Entrance Hall
Bedroom 14'1 x 12'6 (4.29m x 3.81m)
Bedroom 13'4 x 12'6 (4.06m x 3.81m)
Bedroom 12'1 x 10'1 (3.68m x 3.07m)
Bathroom 6'7 x 6'7 (2.01m x 2.01m)
Dining Room 20'11 x 12'11 (6.38m x 3.94m)
Kitchen 17'10 x 10' (5.44m x 3.04m)
Lobby
Living Room 20'11 x 14'7 (6.38m x 4.45m)
Study 8'8 x 8'1 (2.64m x 2.46m)
Loft/Office
Eaves Storage
OUTSIDE The property is set back from the road and offers a real aspect of privacy. Offering ample off road parking, the front of the property consists of laid lawn, shingle, mature shrubs and paved pathway. Access to the garage is from the driveway, to the side of the bungalow. The rear garden really sets this bungalow apart from the rest, a large plot which offers a peaceful setting, consisting of laid lawn, mature trees, patio areas, flower beds, shrubs and green house.
LOCATION Spixworth is a popular village, located to the North of Norwich. The village is extremely well served, benefitting from two schools, a doctors, a dentist, a chemist, a small supermarket, a convenience store, two takeaways, a pub, a motel, a very active social club and village hall and of course, an Estate Agents!
Being just 8 kilometres North of Norwich, Spixworth is in within easy access to the NDR northern bypass, which affords users excellent around Norwich.
AGENTS NOTE COUNCIL TAX BAND: C
ENERGY PERFORMANCE CERTIFICATE: D
The seller of this property has passed away and the family are organising probate. No sale can be completed until grant of probate is issued.
AGENTS NOTE Property Ladder, their clients and any joint agents give notice that:
1. They are not authorised to make or give any representations or warranties in relation to the property either here or elsewhere, either on their own behalf or on behalf of their client or otherwise. They assume no responsibility for any statement that may be made in these particulars. These particulars do not form part of any offer or contract and must not be relied upon as statements or representations of fact.
2. Any areas, measurements or distances are approximate. The text, photographs and plans are for guidance only and are not necessarily comprehensive. It should not be assumed that the property has all necessary planning, building regulation or other consents and Property Ladder have not tested any services, equipment or facilities. Purchasers must satisfy themselves by inspection or otherwise.
3. These published details should not be considered to be accurate and all information, including but not limited to lease details, boundary information and restrictive covenants have been provided by the sellers. Property Ladder have not physically seen the lease nor the deeds.
Key Features
- Extended Detached Bungalow
- Approx. 1/3 Of An Acre (STM) Plot
- Three Double Bedrooms
- Three Reception Rooms
- Loft Room/Office & Eaves Storage Space
- Ample Off Road Parking & Garage
- No Onward Chain
- Large & Private Rear Garden
IMPORTANT NOTICE
Property Ladder, their clients and any joint agents give notice that:
1. They are not authorised to make or give any representations or warranties in relation to the property either here or elsewhere, either on their own behalf or on behalf of their client or otherwise. They assume no responsibility for any statement that may be made in these particulars. These particulars do not form part of any offer or contract and must not be relied upon as statements or representations of fact.
2. Any areas, measurements or distances are approximate. The text, photographs and plans are for guidance only and are not necessarily comprehensive. It should not be assumed that the property has all necessary planning, building regulation or other consents and Property Ladder have not tested any services, equipment or facilities. Purchasers must satisfy themselves by inspection or otherwise.
3. These published details should not be considered to be accurate and all information, including but not limited to lease details, boundary information and restrictive covenants have been provided by the sellers. Property Ladder have not physically seen the lease nor the deeds.

