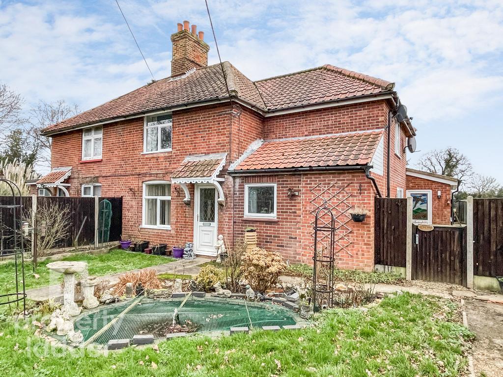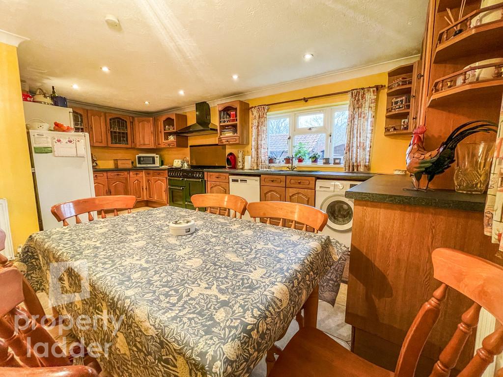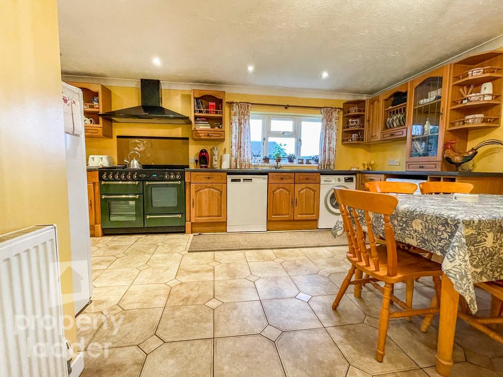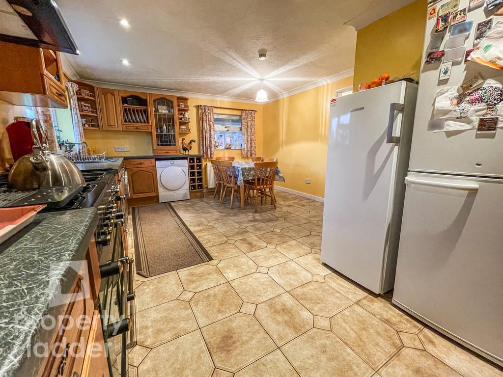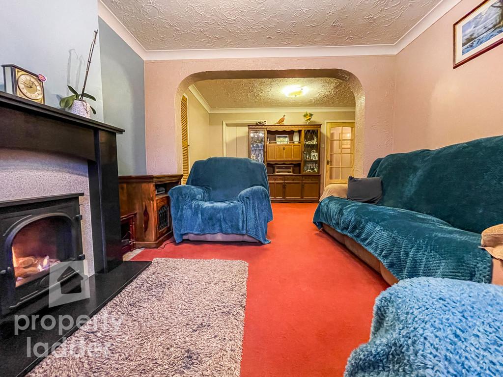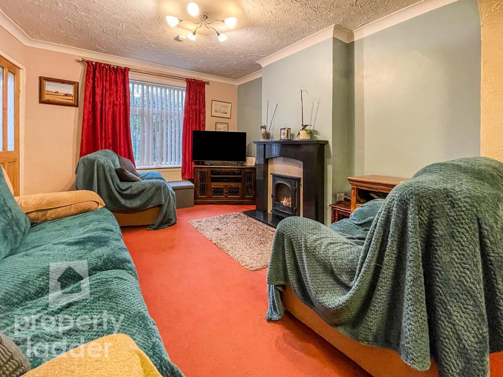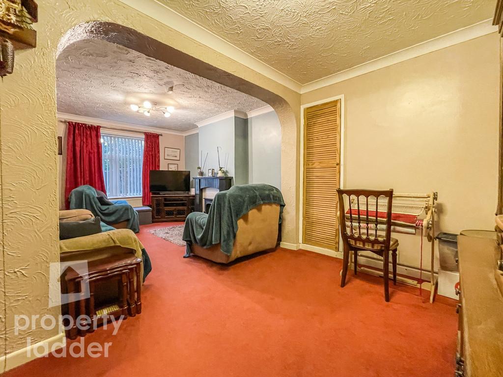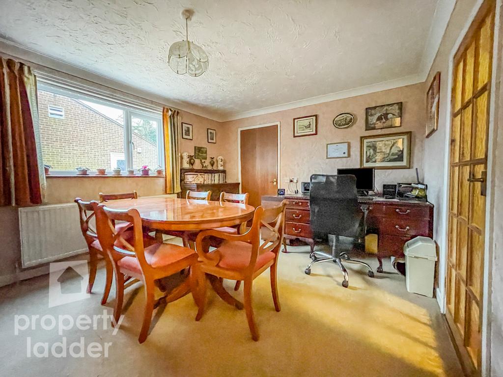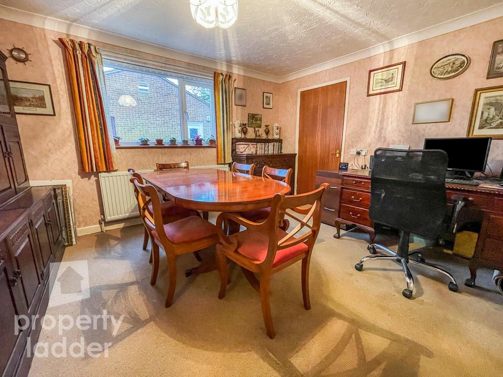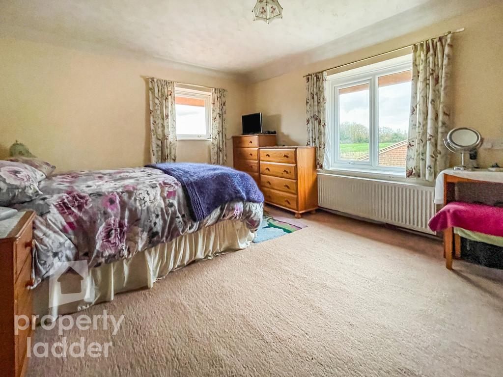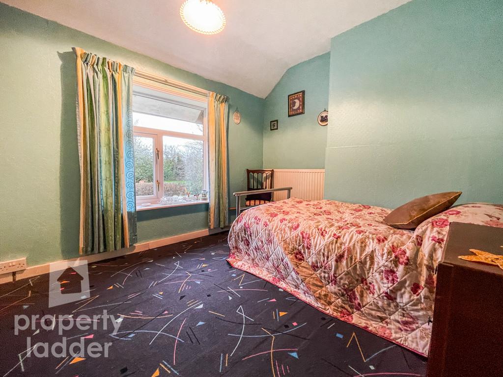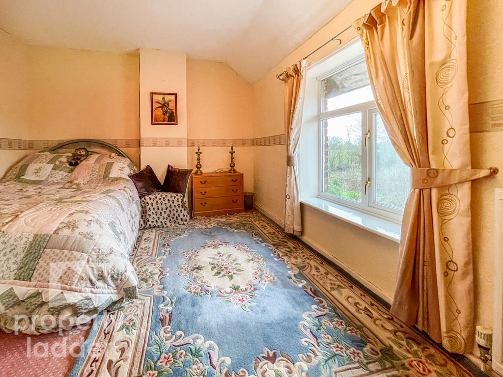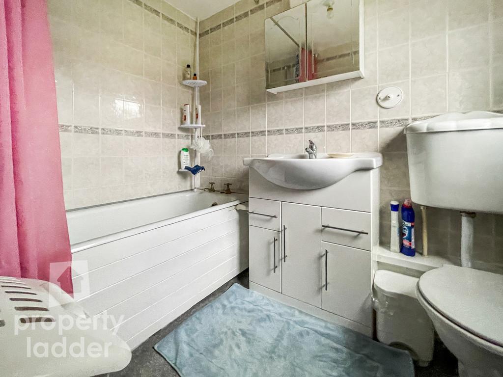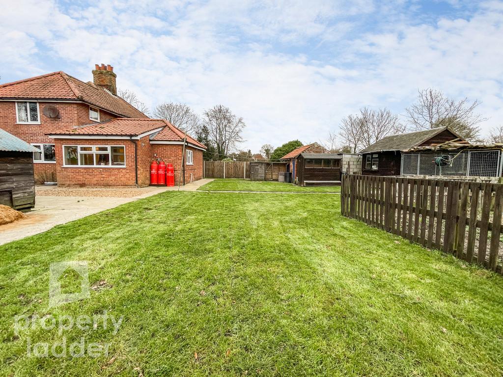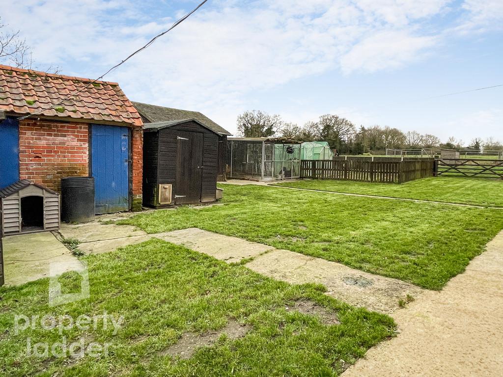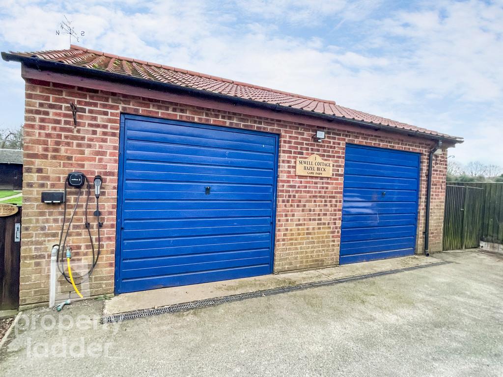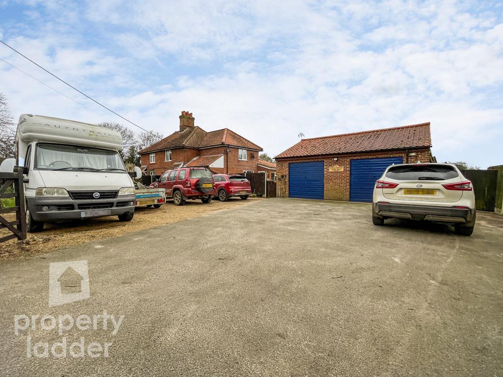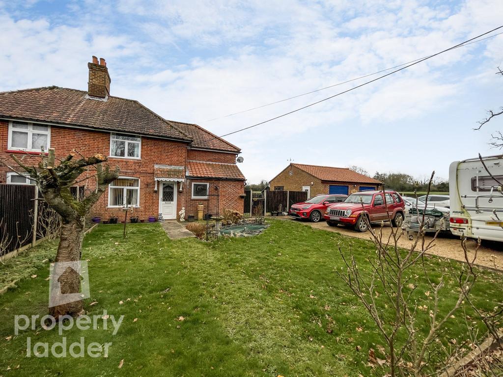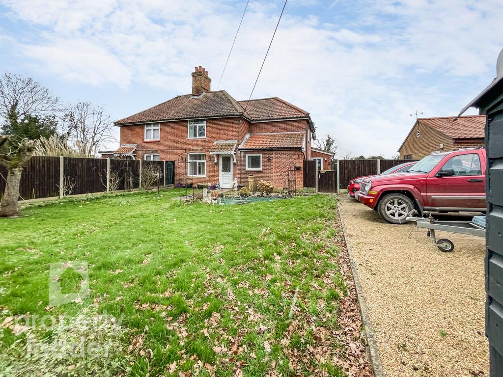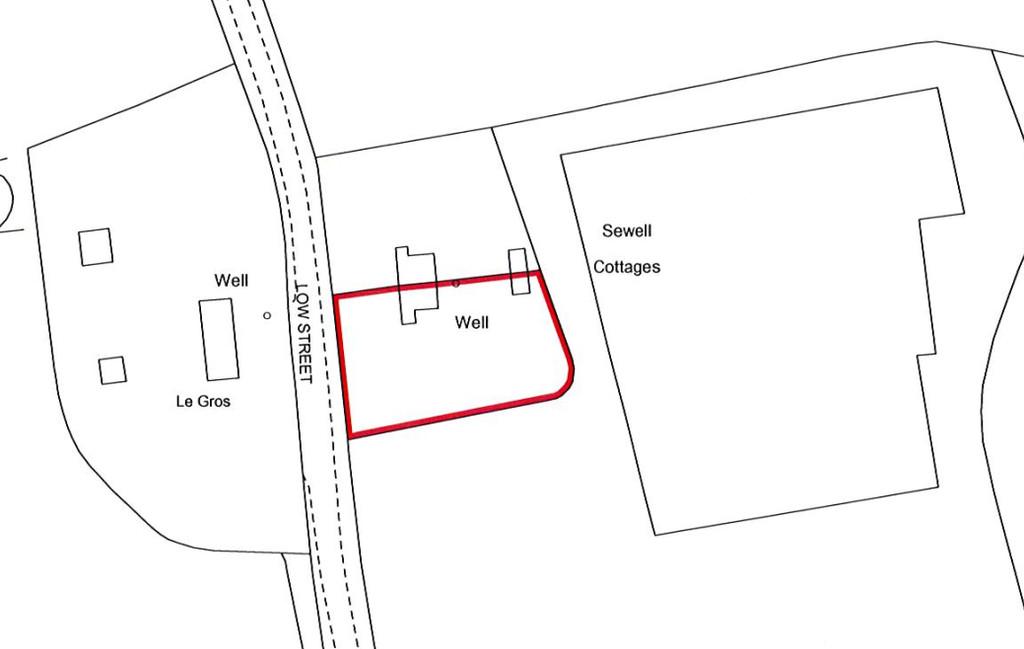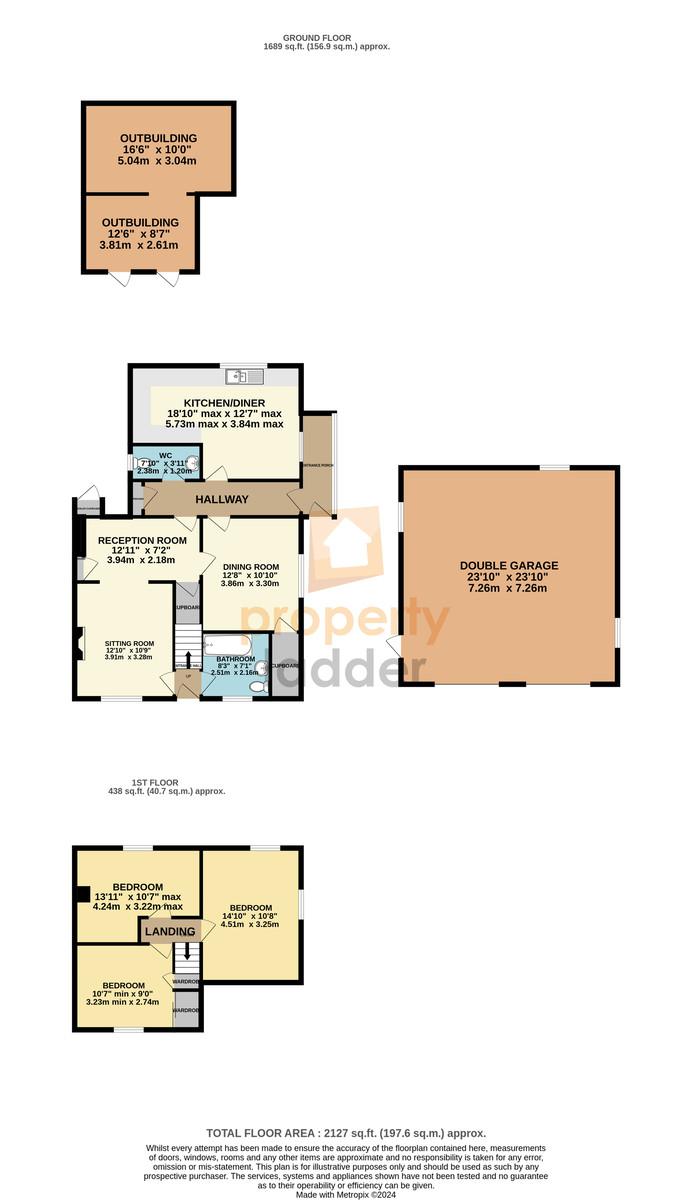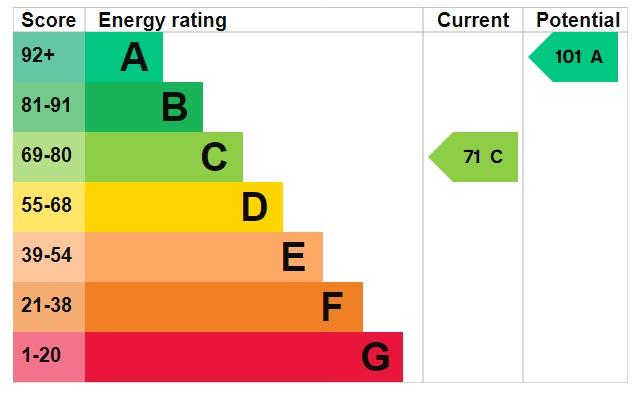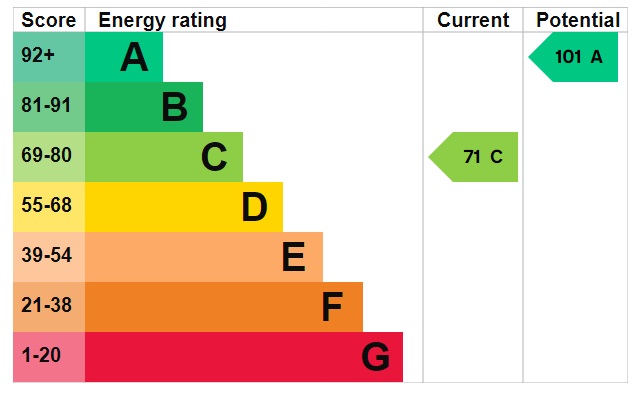This three bedroom cottage in the countryside idyll of SLOLEY offers so much potential to extend to the generous side plot (Subject to Planning Permission) and could make an even larger home. It could also be perfect for multi-generational living, having previously been configured to include a one bedroom Annexe.
The property sits on a generous 1/4 acre plot (Subject to measured survey) and enjoys a range of brick and wood outbuildings including a 24ft x 24ft garage & workshop with power and light.
Inside, the hub of the house is the spacious kitchen diner but the property also benefits from a further 3 reception rooms, family bathroom and separate WC.
The spacious home benefits from solar panels, making it cheap to run (The seller reports they earn an average of £800 per annum on feed in) and is kept warm and cozy with the oil central heating and Calor Gas log burner style fireplace.
This former "2 up - 2 down" farm cottage has been extended and improved by the owners over the years to create a truly unique home which must be seen.
LOCATION Situated between the broadband villages of Coltishall, Wroxham and Worstead, Sloley is located about 10 miles north of Norwich, and has a population of around 200 people. The village is known for its historic church, St. Bartholomew's, which dates back to the 13th century and features a round tower and a medieval rood screen. Nearby Worstead station offers good public transport links and locally, a range of country pubs can be found a short cycle or drive away.
DIRECTIONS Leave Norwich on the B1150 North Walsham Road heading for North Walsham and continue on this road through the villages of Horstead and Coltishall until you reach Scottow. At Scottow, turn right onto Anchor Street and then take the first left onto Low Street. The property is the first on the right hand side.
IMPORTANT NOTICES Local Authority: North Norfolk District Council
Council Tax Band: B
Current EPC rating: TBC
Property Construction: As far as we can tell and from discussion with the owner, the property is of of standard brick & block construction.
Services not on the mains: The property has a septic tank for sewerage. Heating Oil is stored in a tank and Calor Gas bottles feed the hob and fireplace.
Heating: Oil Central Heating plus Calor Gas Fireplace.
Broadband: Details of available speeds can be found on the Openreach website.
Mobile Signal: An indication of available service can be found via the Ofcom website.
Known Building Safety Issues: n/a
Known Restrictions: n/a
Known Public & Private Rights: n/a
Flood & Coastal Erosion: The flood history of properties in England can be found at (request link from agent), the long term flood risk for properties in England can be found at (Request link form agent). The plan for tackling coastal erosion can be found at (Request link form agent).
Planning Permission: Whether a local planning permission will affect enjoyment of the property is a subjective decision. You should satisfy yourself that local extensions, new buildings & developments will not affect your enjoyment of the property at the planning portal of the relevant local authority or via a planning search. Please ask if you would like any help with this?
Accessibility: Hopefully you can see the accessibility from the phots and floorplan but if you still have any questions regarding accessibilities or adaptations, please contact us.
Mining: Britain has been actively mined since 2700BCE. Limited information is known about prehistoric & historic mines but Norfolk is known to contain a number of historic mines, especially chalk mines. No map exists of the location of these mines but limited information about the known mines can be found at (Request link from agent).
Property Ladder, their clients and any joint agents give notice that:
1. They are not authorised to make or give any representations or warranties in relation to the property either here or elsewhere, either on their own behalf or on behalf of their client or otherwise. They assume no responsibility for any statement that may be made in these particulars. These particulars do not form part of any offer or contract and must not be relied upon as statements or representations of fact.
2. Any areas, measurements or distances are approximate. The text, photographs and plans are for guidance only and are not necessarily comprehensive. It should not be assumed that the property has all necessary planning, building regulation or other consents and Property Ladder have not tested any services, equipment or facilities. Purchasers must satisfy themselves by inspection or otherwise.
3. These published details should not be considered to be accurate and all information, including but not limited to lease details, boundary information and restrictive covenants have been provided by the sellers. Property Ladder have not physically seen the lease nor the deeds.
Key Features
- THREE BEDROOM SEMI DETACHED
- SPACIOUS KITCHEN DINER
- THREE RECEPTION ROOMS
- FAMILY BATHROOM PLUS SEPERATE WC
- PARKING FOR SEVERAL CARS
- 24FT X 24FT WORKSHOP/GARAGE
- OUTBUILDINGS AND SHEDS
- POTENTIAL TO EXTEND OR ADD ANNEXE (STPP)
- 0.25 ACRE PLOT (STMS)
- GUIDE PRICE £350,000 - £375,000
IMPORTANT NOTICE
Property Ladder, their clients and any joint agents give notice that:
1. They are not authorised to make or give any representations or warranties in relation to the property either here or elsewhere, either on their own behalf or on behalf of their client or otherwise. They assume no responsibility for any statement that may be made in these particulars. These particulars do not form part of any offer or contract and must not be relied upon as statements or representations of fact.
2. Any areas, measurements or distances are approximate. The text, photographs and plans are for guidance only and are not necessarily comprehensive. It should not be assumed that the property has all necessary planning, building regulation or other consents and Property Ladder have not tested any services, equipment or facilities. Purchasers must satisfy themselves by inspection or otherwise.
3. These published details should not be considered to be accurate and all information, including but not limited to lease details, boundary information and restrictive covenants have been provided by the sellers. Property Ladder have not physically seen the lease nor the deeds.

