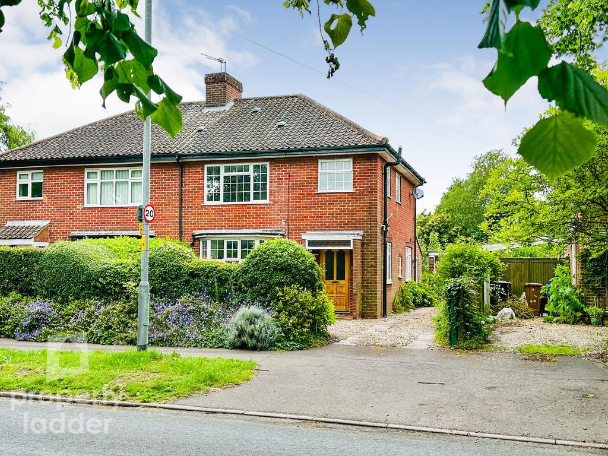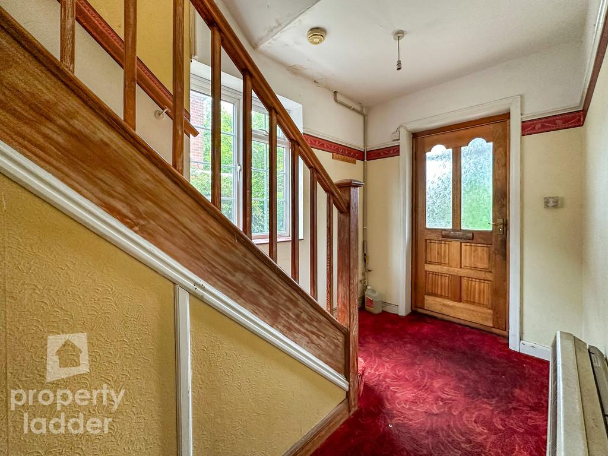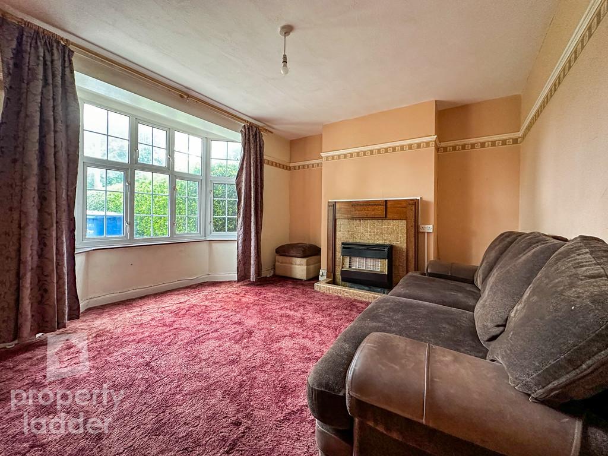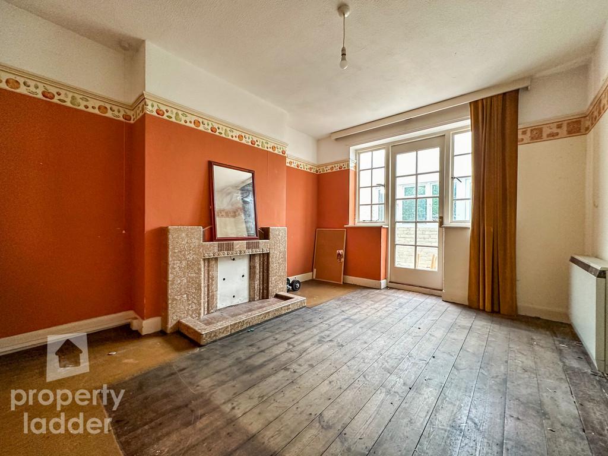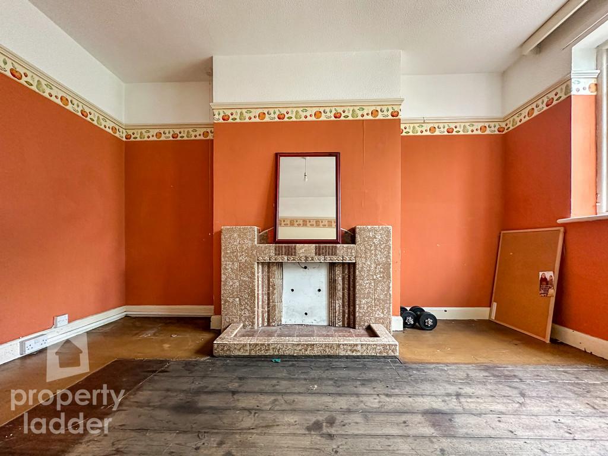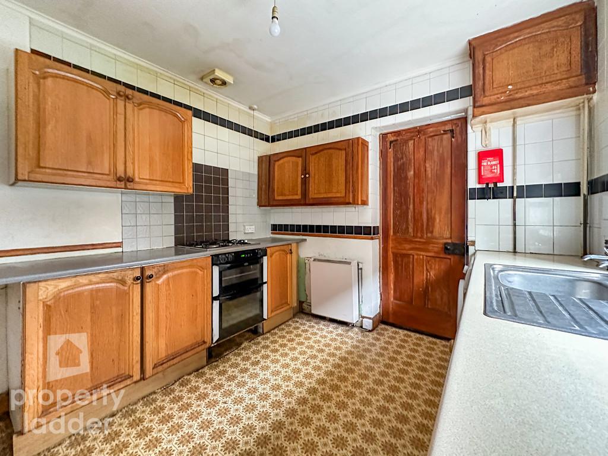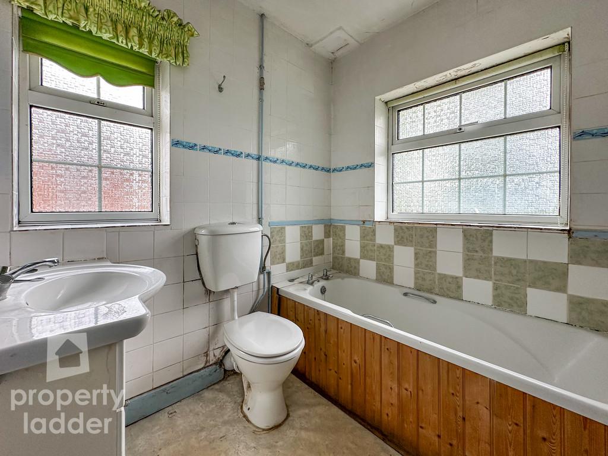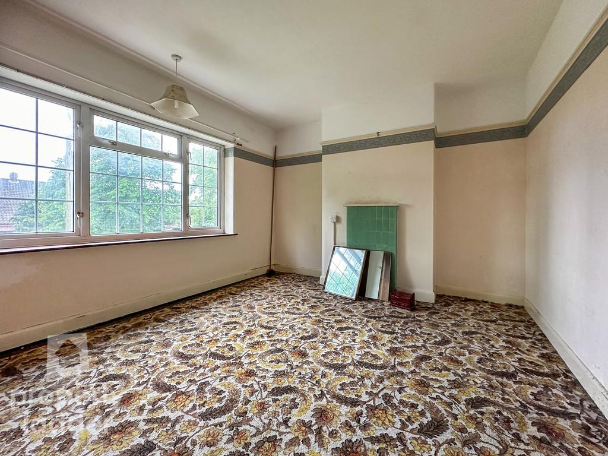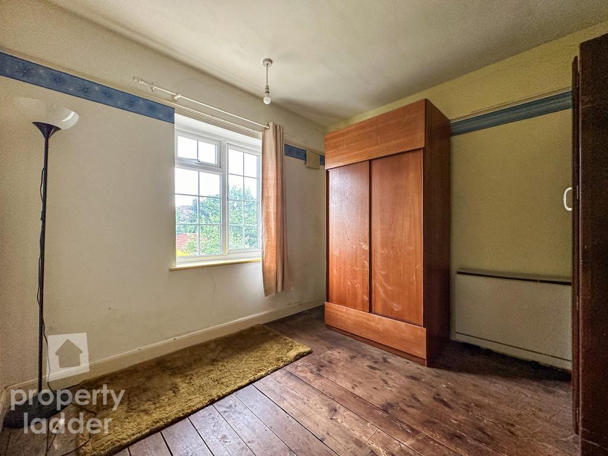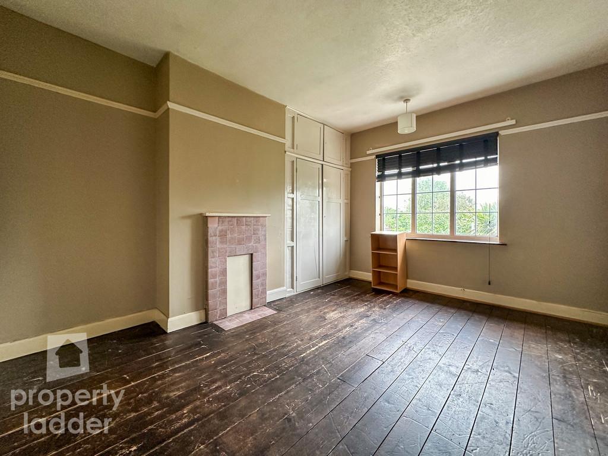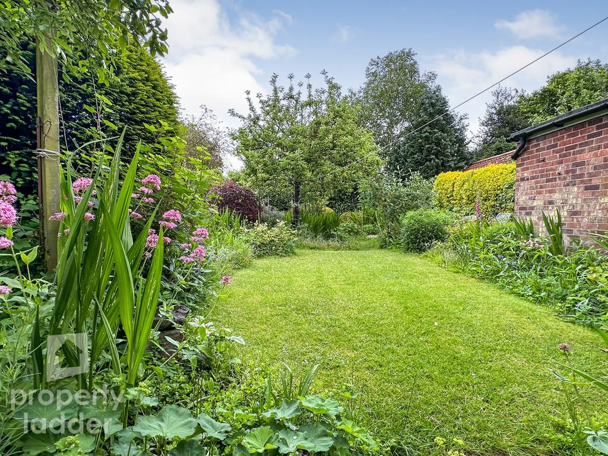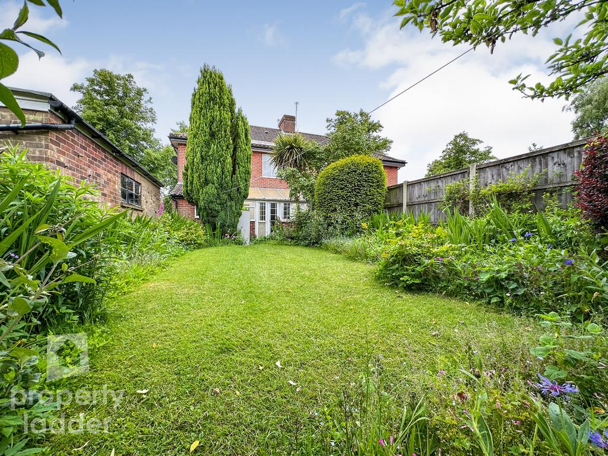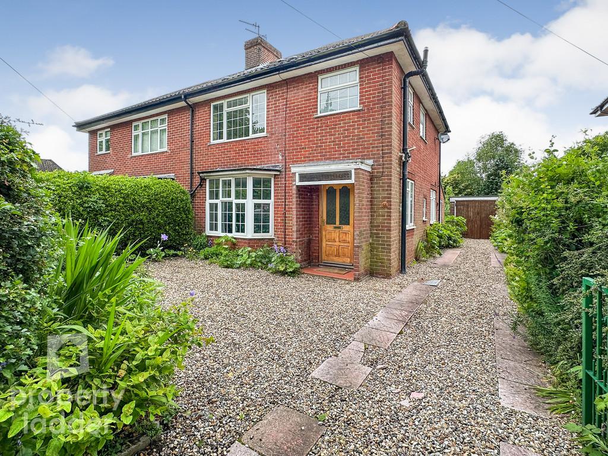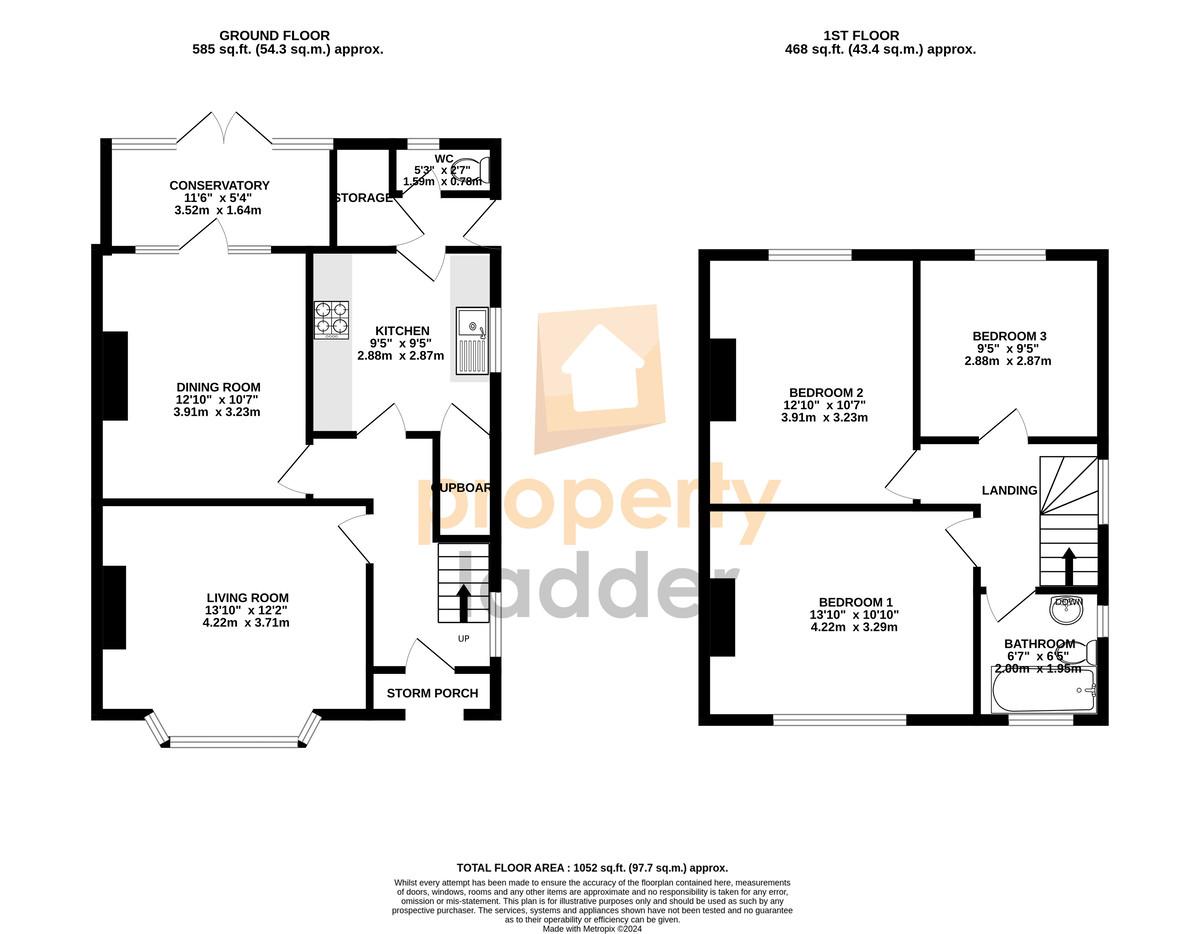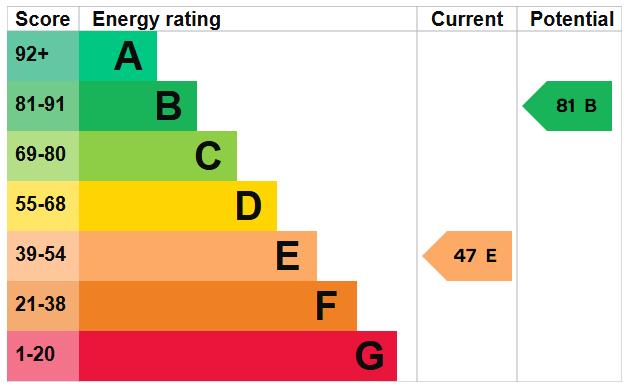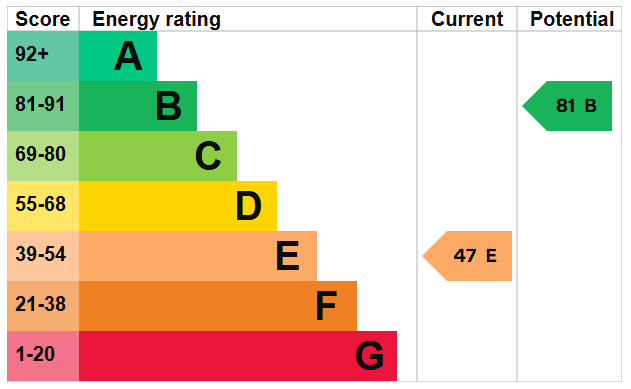There are three bedrooms, two of which are generous doubles, as well as two reception rooms, off street parking, a garage and a lovely, lush green rear garden.
Whether you're a first-time buyer, an investor, or a creative renovator, this property offers endless possibilities.
LOCATION A desirable street located just north of the city, Wall Road blends convenience with tranquility. Here, residents enjoy easy access to an excellent selection of amenities, including schools catering to all ages, popular local shops, inviting pubs, cafes and restaurants. Whether you're commuting to work or exploring the city, the excellent public transport links ensure a hassle-free journey. Additionally, Wall Road provides ease of access to the Norwich ring road and the Northern Distributor Road (NDR), connecting you to major routes. Amidst the leafy surroundings, this idyllic street invites you to embrace a peaceful retreat while remaining close to everything Norwich has to offer.
ACCOMMODATION
Entrance Hall:
Stairs to first floor
Living Room: 13'10 x 12'2 (4.22m x 3.71m)
A bay fronted room
Dining Room: 12'10 x 10'7 (3.91m x 3.23m)
Double doors open to conservatory
Conservatory: 11'6 x 5'4 (3.52 x 1.64m)
Door to garden
Kitchen: 9'5 x 9'5 (2.88m x 2.88m) Fitted with a basic range of units
Lobby: Large storage cupboard, door to garden, door to
WC: 5'3 x 2'7 (1.59m x 0.78m)
First Floor Landing:
Doors to
Bedroom One: 13'10x 10'10 (4.22m x 3.29m)
Window to front aspect
Bedroom Two: 12'10 x 10'7 (3.91m x 3.23m)
Window to rear aspect
Bedroom Three: 9'5 x 9'5 (2.88m x 2.88m)
Window to rear aspect
Bathroom: 6'7 x6'5 (2.0m x 1.95m)
OUTSIDE: To the front of the property mature flower and shrub beds wrap around the gravel drive.
There is a single garage, set to the side of the plot.
The rear garden is mainly laid to lawn with lush green borders
COUNCIL TAX BAND:
c
ENERGY PERFORMANCE CERTIFICATE:
TBC
LOCAL AUTHORITY:
NORWICH CITY COUNCIL
SERVICES CONNECTED:
MAINS WATER, MAIN DRAINS, MAINS ELECTRICITY, MAINS GAS Property Ladder, their clients and any joint agents give notice that:
1. They are not authorised to make or give any representations or warranties in relation to the property either here or elsewhere, either on their own behalf or on behalf of their client or otherwise. They assume no responsibility for any statement that may be made in these particulars. These particulars do not form part of any offer or contract and must not be relied upon as statements or representations of fact.
2. Any areas, measurements or distances are approximate. The text, photographs and plans are for guidance only and are not necessarily comprehensive. It should not be assumed that the property has all necessary planning, building regulation or other consents and Property Ladder have not tested any services, equipment or facilities. Purchasers must satisfy themselves by inspection or otherwise.
3. These published details should not be considered to be accurate and all information, including but not limited to lease details, boundary information and restrictive covenants have been provided by the sellers. Property Ladder have not physically seen the lease nor the deeds.
Key Features
- SEMI DETACHED HOUSE
- THREE BEDROOMS
- TWO RECEPTION ROOMS
- PRIME NR3 LOCATION
- NO ONWARD CHAIN
- LOVELY MATURE PLOT
- GARAGE
- OFF STREET PARKING
- LOTS OF POTENTIAL
- MUST BE SEEN!
IMPORTANT NOTICE
Property Ladder, their clients and any joint agents give notice that:
1. They are not authorised to make or give any representations or warranties in relation to the property either here or elsewhere, either on their own behalf or on behalf of their client or otherwise. They assume no responsibility for any statement that may be made in these particulars. These particulars do not form part of any offer or contract and must not be relied upon as statements or representations of fact.
2. Any areas, measurements or distances are approximate. The text, photographs and plans are for guidance only and are not necessarily comprehensive. It should not be assumed that the property has all necessary planning, building regulation or other consents and Property Ladder have not tested any services, equipment or facilities. Purchasers must satisfy themselves by inspection or otherwise.
3. These published details should not be considered to be accurate and all information, including but not limited to lease details, boundary information and restrictive covenants have been provided by the sellers. Property Ladder have not physically seen the lease nor the deeds.

