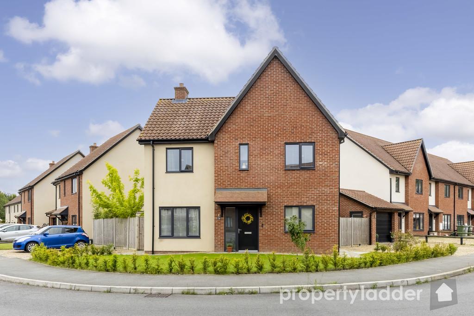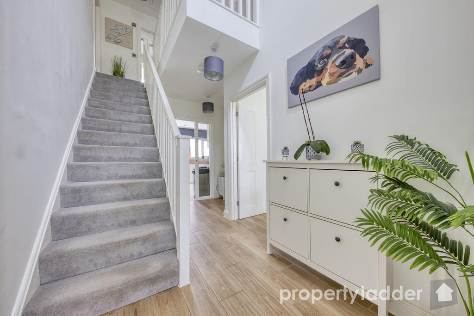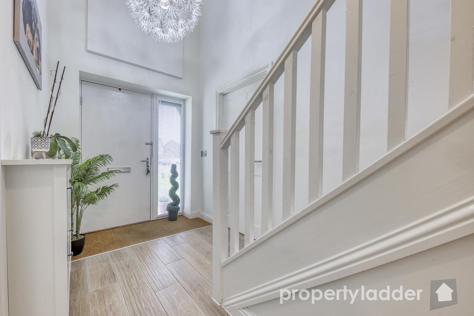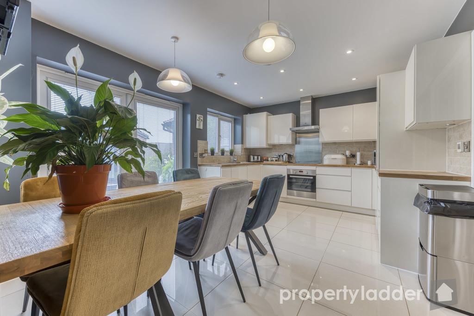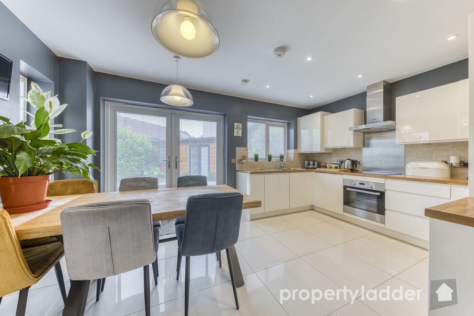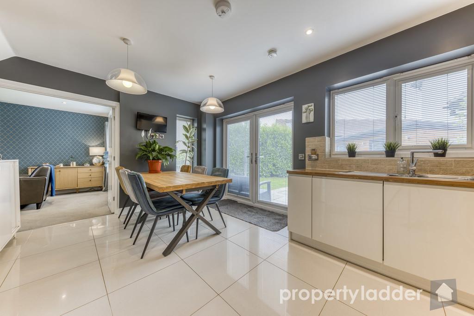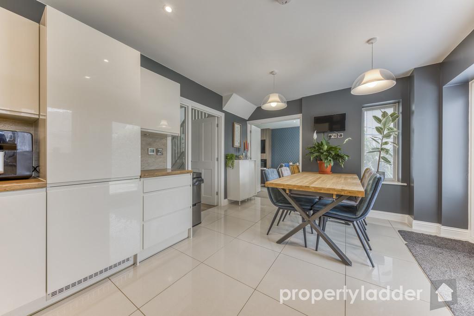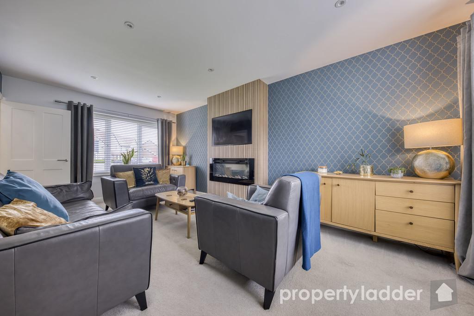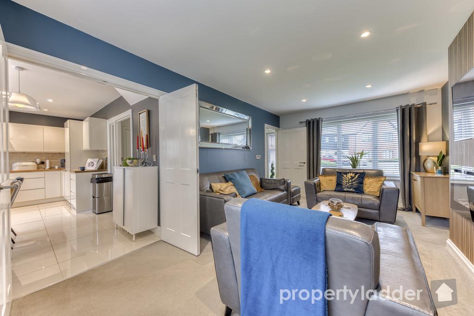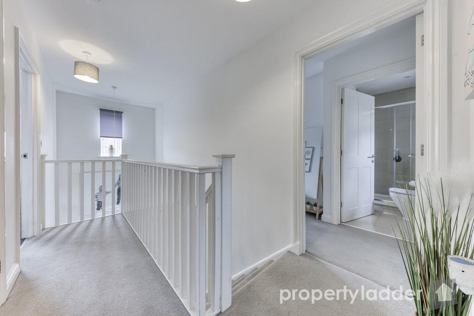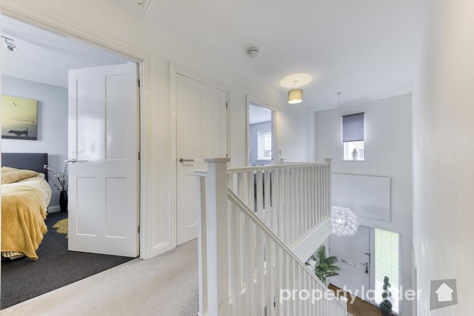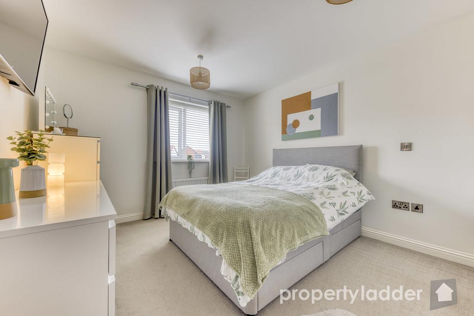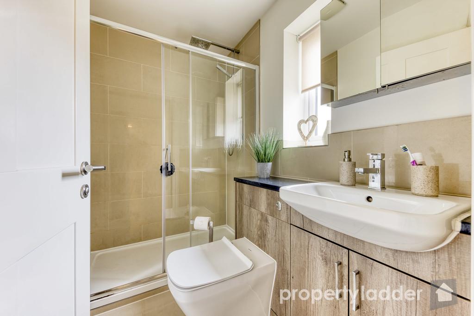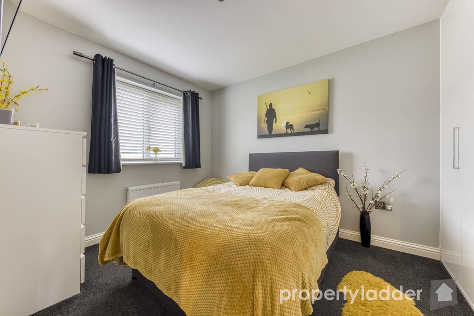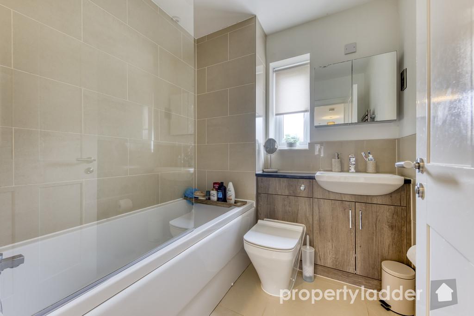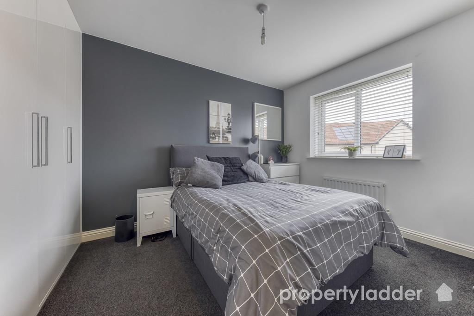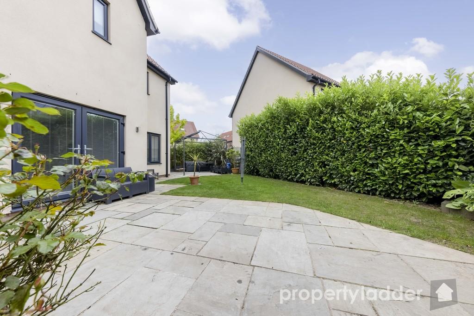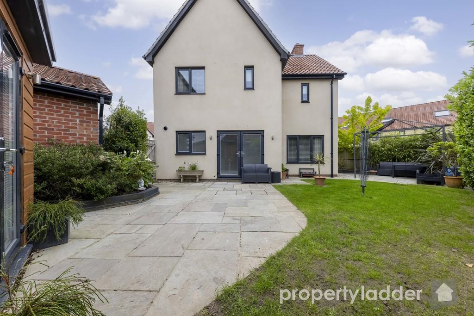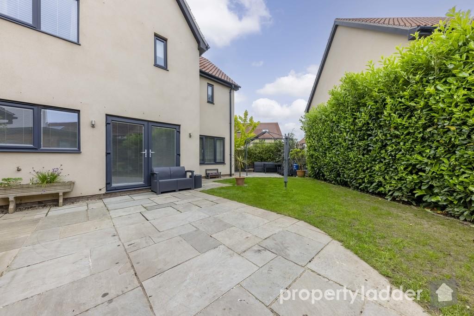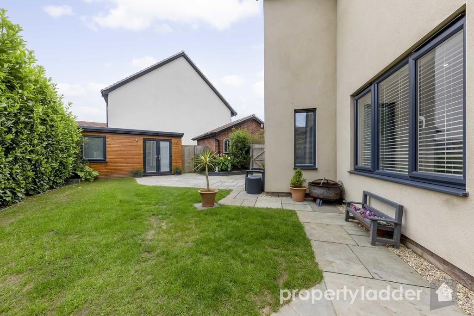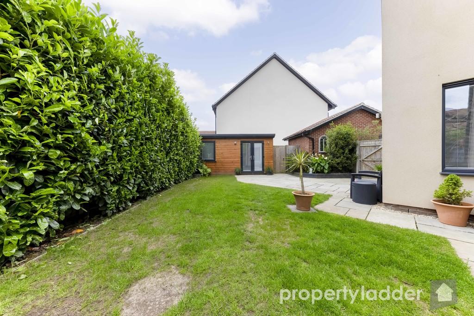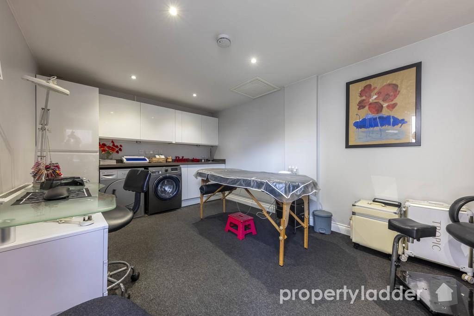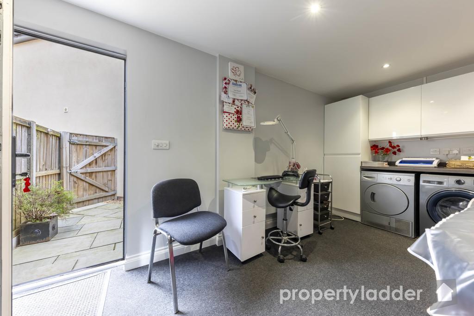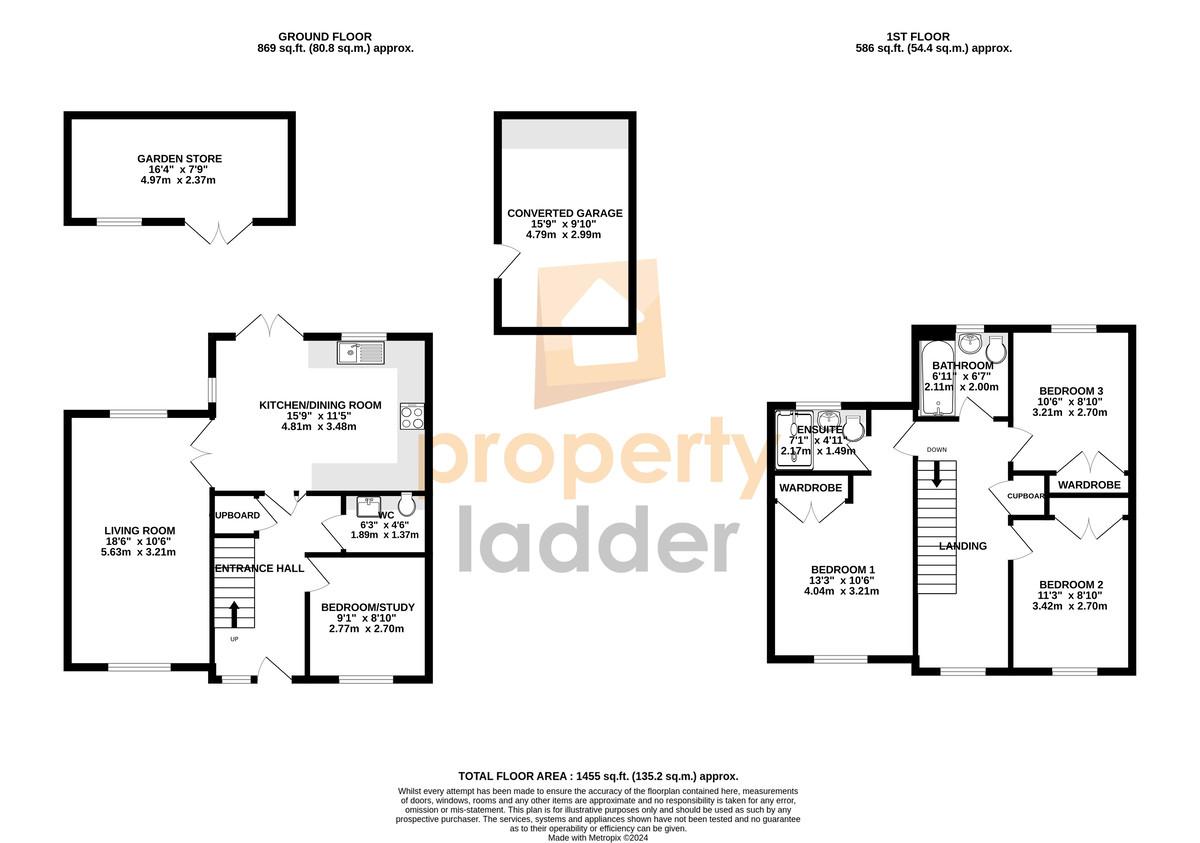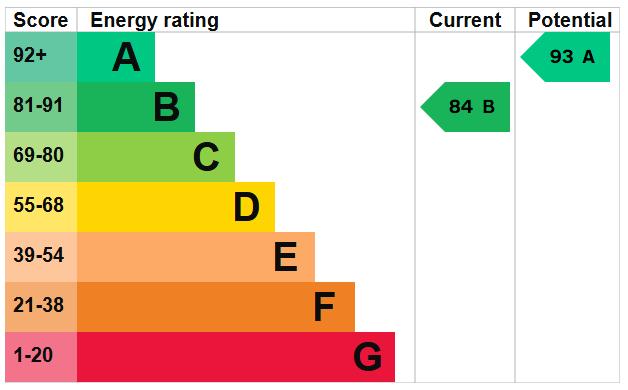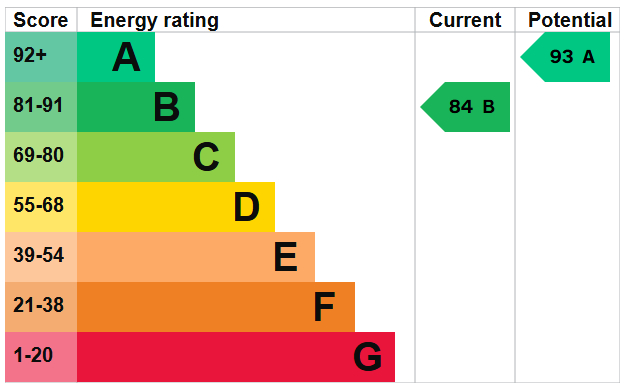A STYLISH MODERN HOME! The allure of a modern property is undeniable, especially one that boasts such a thoughtful design and exquisite finish. The three spacious bedrooms on the first floor offer comfort and privacy, while the versatile ground floor study provides an ideal solution for those in need of a fourth bedroom. The heart of the home, a stunning open plan kitchen, perfect for social gatherings, making it a perfect blend of functionality and style.
LOCATION Rackheath is a charming village just north of Norwich. With its proximity to the bustling village of Wroxham, residents and visitors alike can enjoy a variety of shops and local amenities. For those looking to venture into the heart of Norwich, the nearby suburb of Sprowston provides an efficient park and ride facility. Additionally, the presence of a Tesco superstore caters to all your shopping needs, while the Sprowston Manor Country Hotel and Golf Club offers a touch of luxury and leisure. Whether you're a local or a tourist, Rackheath and its surroundings offer a fantastic way of life!
ACCOMMODATION
ENTRANCE HALL
LIVING ROOM: 18'6 x 10'6 (5.36m x 2.31m)
KITCHEN - DINING ROOM: 15'9 x 11'5 (4.81m x 3.48m)
CLOAKROOM/W.C: 6'3 x 4'6 (1.89m x 1.37m)
STUDY - BEDROOM FOUR: 9'1 x 8'10 (2.77m x 2.70m)
FIRST FLOOR LANDNING
BEDROOM ONE: 13'3 x 10'6 (4.04m x 3.21m)
ENSUITE SHOWER ROOM: 7'1 x 4'11 (2.17m x 1.49m)
BEDROOM TWO: 10'6 x 8'10 (3.21m x 2.70m)
BEDROOM THREE: 11'3 x 8'10 (3.42m x 2.70m)
FAMILY BATHROOM: 6'11 x 6'7 (2.11m x 2.0m)
OUTSIDE The property is set on a comparatively generous plot, on a development of similar homes. The front garden area includes two drive ways, providing parking for numerous vehicles.
CONVERTED GARAGE: 15'9 x 9'10 (4.79m 2.99m) With 15'9 x 9'10 (4.79m X 2.99m)
With a personal door from garden, power light and fitted units, this is an excellent workspace.
The rear garden has been landscaped to offer a lovely green lawn with a patio area, all enclosed by timber fencing and mature shrubs. There is also a useful timber outbuilding.
EXTRA INFORMATION
Energy Performance Rating: B (84)
Council Tax Band: D
Local Authority: Broadland District Council
Estate Charge: £180 per annum Property Ladder, their clients and any joint agents give notice that:
1. They are not authorised to make or give any representations or warranties in relation to the property either here or elsewhere, either on their own behalf or on behalf of their client or otherwise. They assume no responsibility for any statement that may be made in these particulars. These particulars do not form part of any offer or contract and must not be relied upon as statements or representations of fact.
2. Any areas, measurements or distances are approximate. The text, photographs and plans are for guidance only and are not necessarily comprehensive. It should not be assumed that the property has all necessary planning, building regulation or other consents and Property Ladder have not tested any services, equipment or facilities. Purchasers must satisfy themselves by inspection or otherwise.
3. These published details should not be considered to be accurate and all information, including but not limited to lease details, boundary information and restrictive covenants have been provided by the sellers. Property Ladder have not physically seen the lease nor the deeds.
Key Features
- GUIDE PRICE £400,000 - £410,000
- DETACHED HOUSE
- THREE - FOUR BEDROOMS
- STUDY - BEDROOM FOUR
- STUNNING INTERIOR
- CONVERTED GARAGE
- USEFUL OUTBUILDING
- TWO DRIVE WAYS
- AMPLE OFF STREET PARKING
- POPULAR LOCATION
IMPORTANT NOTICE
Property Ladder, their clients and any joint agents give notice that:
1. They are not authorised to make or give any representations or warranties in relation to the property either here or elsewhere, either on their own behalf or on behalf of their client or otherwise. They assume no responsibility for any statement that may be made in these particulars. These particulars do not form part of any offer or contract and must not be relied upon as statements or representations of fact.
2. Any areas, measurements or distances are approximate. The text, photographs and plans are for guidance only and are not necessarily comprehensive. It should not be assumed that the property has all necessary planning, building regulation or other consents and Property Ladder have not tested any services, equipment or facilities. Purchasers must satisfy themselves by inspection or otherwise.
3. These published details should not be considered to be accurate and all information, including but not limited to lease details, boundary information and restrictive covenants have been provided by the sellers. Property Ladder have not physically seen the lease nor the deeds.

