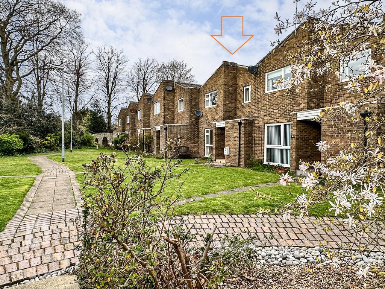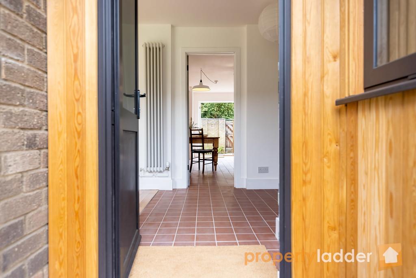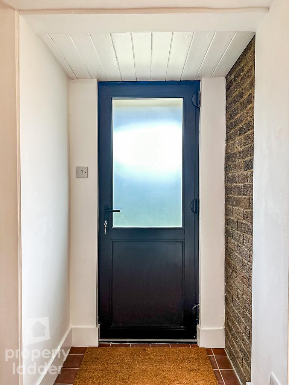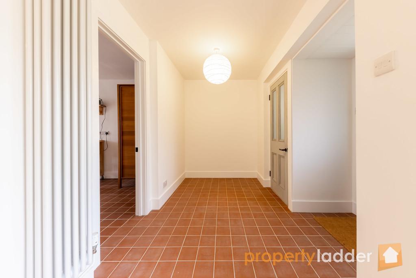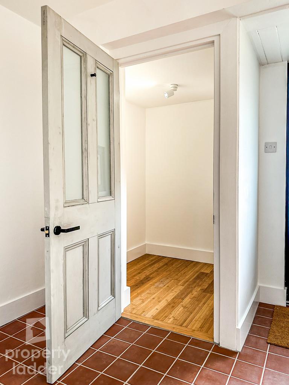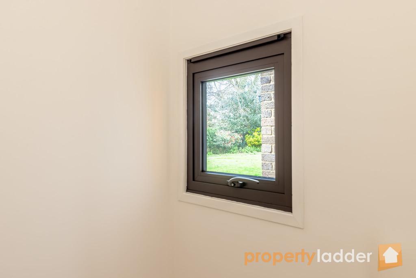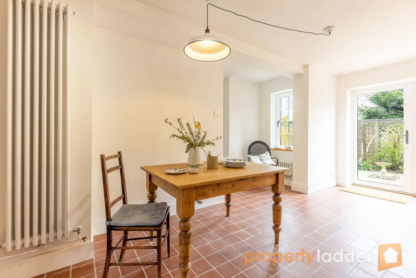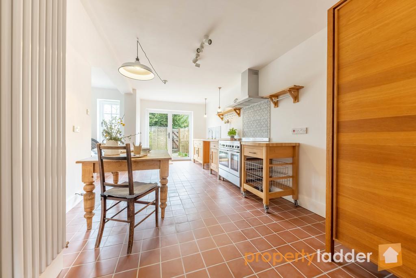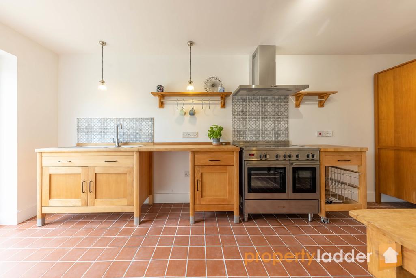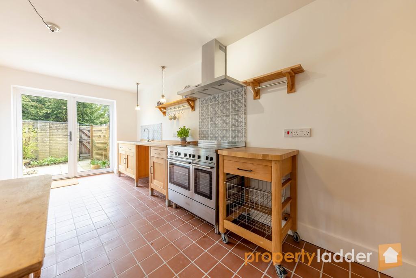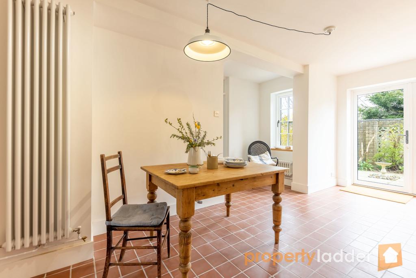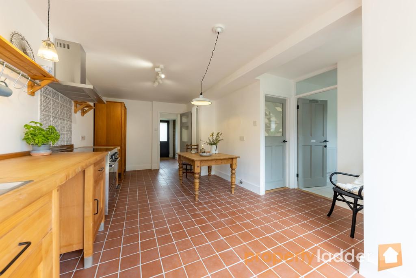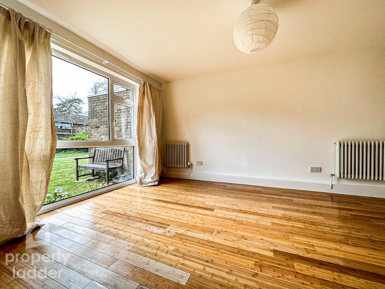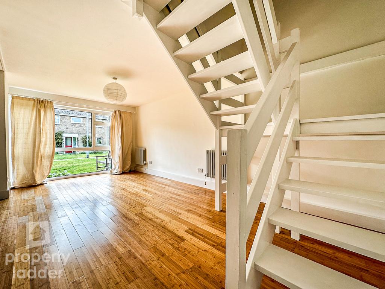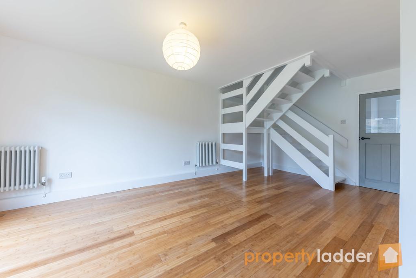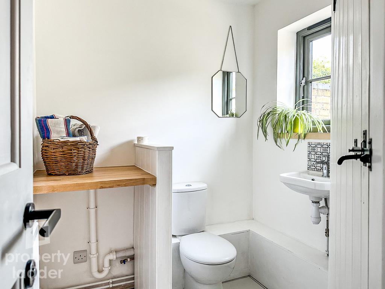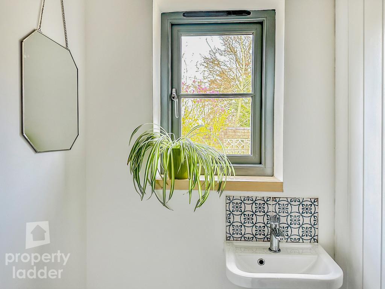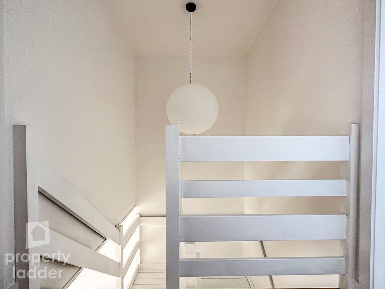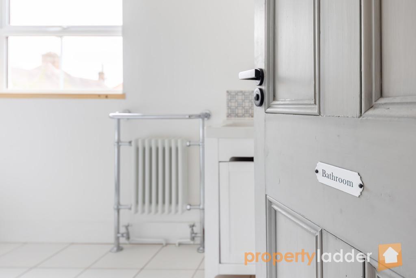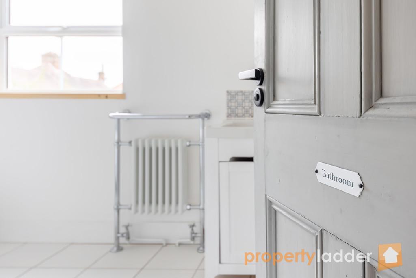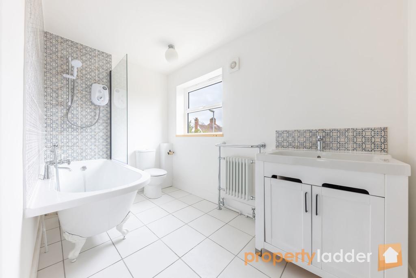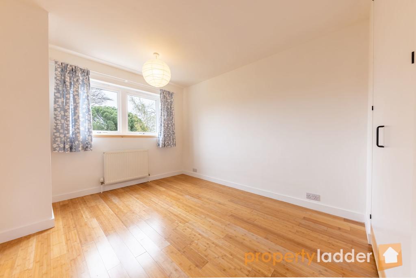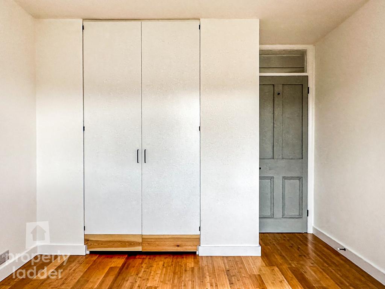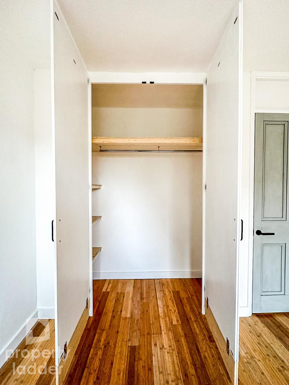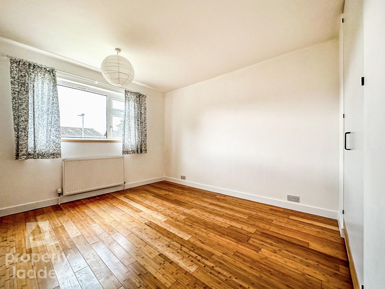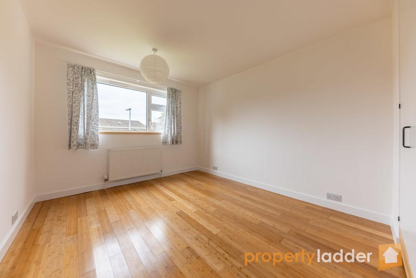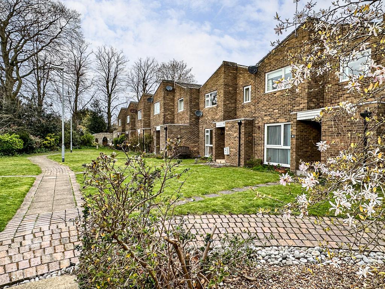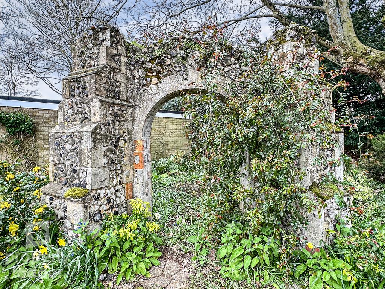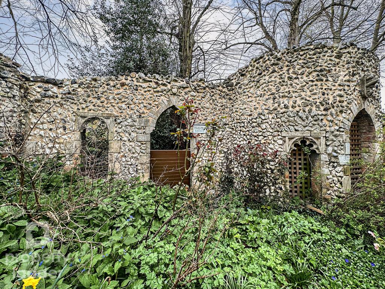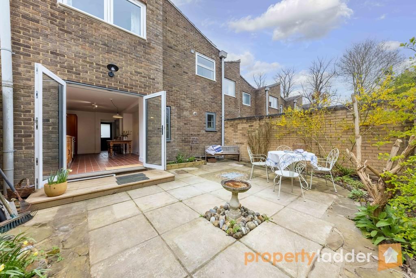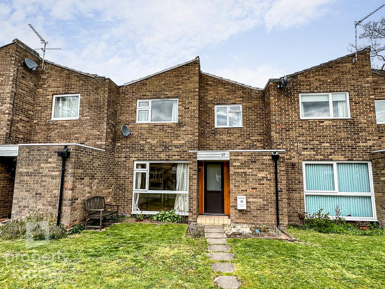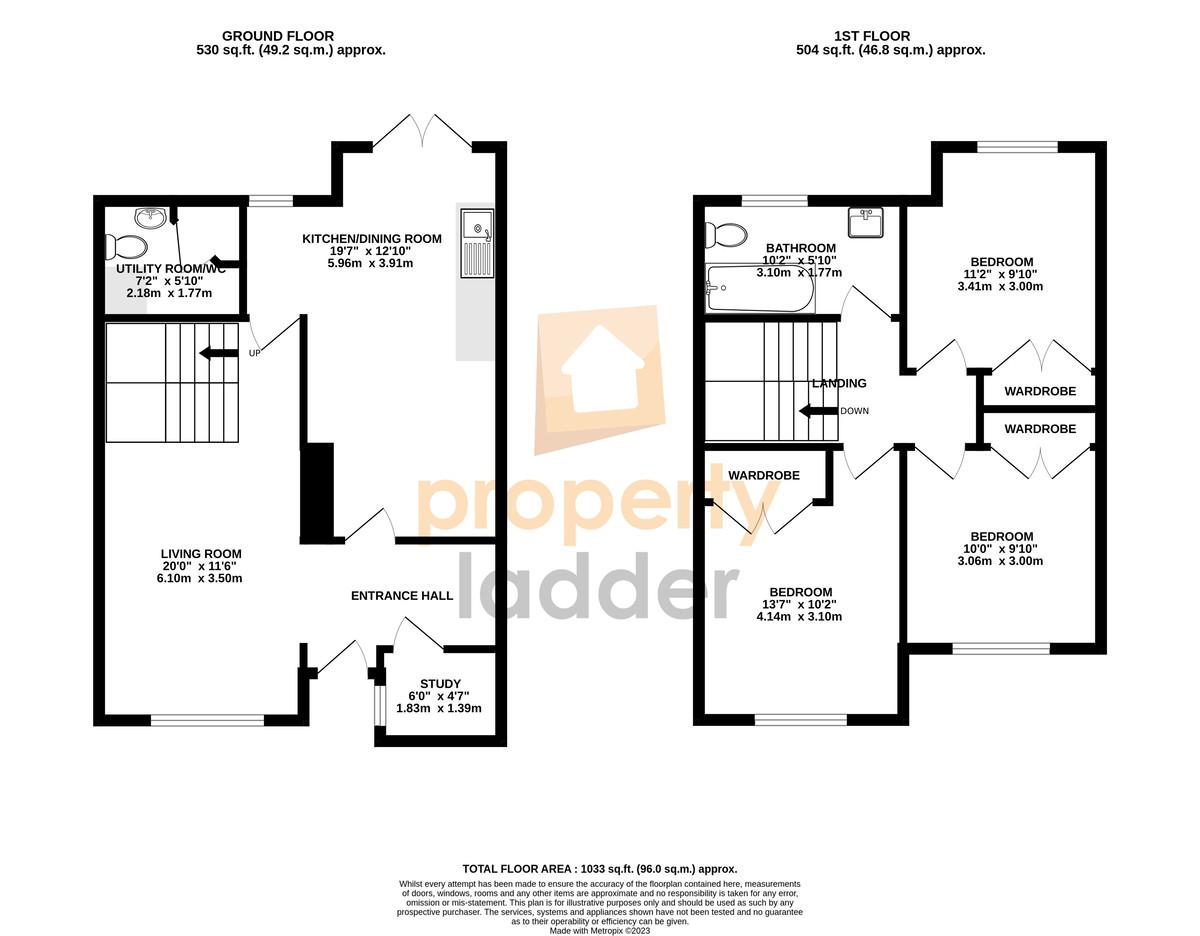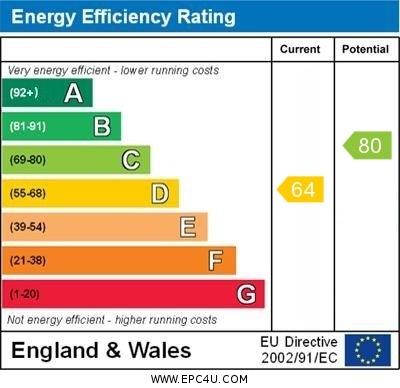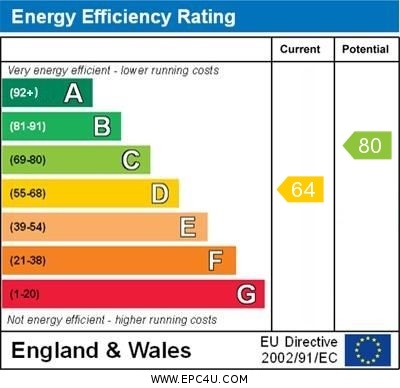Although only minutes from Unthank and Newmarket Roads on foot, the property is a peaceful retreat from the hustle and bustle, and has beautiful leafy views.
Throughout the property you will find a calm, cohesive palette with natural materials, incorporating sustainable and reclaimed materials where possible (for example terracotta and solid wood flooring, antique internal doors painted in Atelier Ellis eco paint).
The accommodation comprises:- Front garden with lawn and flower beds.
Covered entrance with larch cladding. Wide entrance hall with views through to the back garden. Italian quarry tiled floor, tall column radiator, doors to study and kitchen, and open to sitting room.
KITCHEN - DINING ROOM 19'7 x 12'10 (5.96m x 3.91m) Light and spacious with Italian quarry tiled floor, reclaimed antique doors, and wide timber French doors opening on to the rear garden. Freestanding beech kitchen units with solid beech worktops, freestanding pantry with cupboard and pull out full height racks. Space for fridge freezer. Space for table and chairs. Timber window with views to rear garden. Space and plumbing for dishwasher. Two column radiators. Door to utility room.
SITTING ROOM 20'0 x 11'6 (6.10m x 3.50m) A bright, generous room with views over front garden. Staircase to first floor. Two column radiators, reclaimed solid bamboo flooring. Door to kitchen and views through to back garden.
STUDY 6'0 x 4'7 (1.83m x 1.39m) Reclaimed bamboo flooring. Low window designed to give views of trees and greenery when sitting at desk.
UTILITY 7'2 x 5'10 (2.18m x 1.77m) Wc, store cupboard with combi boiler. Space and plumbing for washing machine Window to rear garden. Radiator.
FIRST FLOOR LANDING
BEDROOM 13'7 x 10'2 (4.14m x 3.10m) Window to front aspect, Reclaimed bamboo flooring
BEDROOM 10'0 x 9'10 (3.06m x 3.0m) Window to front aspect, Reclaimed bamboo flooring
BEDROOM 11'2 x 9'10 (3.41m x 3.0m) Window to front aspect, Reclaimed bamboo flooring
BATHROOM 10'2 x 5'10 (3.10m x 1.77m) A stylish modern suite with free standing bath, with shower over, low level wc, wash basin with storage, window to rear aspect.
REAR GARDEN A walled enclosed courtyard with flower and shrub beds.
GARAGE Set within a small block and located close to the property.
DIRECTIONS Leave Norwich City Centre heading South on A11 Newmarket Road. Turn right into Leopold Road then right into Belvedere Place where the property can be found.
LOCATION The property is located about a mile and a half from the centre of Norwich, the cathedral city and regional centre of East Anglia. The city boasts a lively night life, cultural and social activities as well as good shopping and an historic centre. From Norwich there is a half hourly mainline rail service to London Liverpool Street with a fastest journey time of one hour and forty minutes. Schools for all age groups, local shopping facilities, a Waitrose supermarket, public houses and parks are all within walking distance. The property is also in close proximity to the Norfolk and Norwich Hospital and the University of East Anglia.
ENERGY PERFORMANCE CERTIFICATE: D
COUNCIL TAX BAND: C NORWICH CITY COUNCIL
Annual Service Charge £150 (approx.) for maintenance of communal gardens
IMPORTANT NOTICE Property Ladder, their clients and any joint agents give notice that:
1. They are not authorised to make or give any representations or warranties in relation to the property either here or elsewhere, either on their own behalf or on behalf of their client or otherwise. They assume no responsibility for any statement that may be made in these particulars. These particulars do not form part of any offer or contract and must not be relied upon as statements or representations of fact.
2. Any areas, measurements or distances are approximate. The text, photographs and plans are for guidance only and are not necessarily comprehensive. It should not be assumed that the property has all necessary planning, building regulation or other consents and Property Ladder have not tested any services, equipment or facilities. Purchasers must satisfy themselves by inspection or otherwise.
3. These published details should not be considered to be accurate and all information, including but not limited to lease details, boundary information and restrictive covenants have been provided by the sellers. Property Ladder have not physically seen the lease nor the deeds.
Key Features
- MID CENTURY MODERNIST TOWNHOUSE
- THREE DOUBLE BEDROOMS
- STYLISHLY RE IMAGINED
- GARAGE
- KITCHEN DINING ROOM
- UTILITY ROOM/WC
- STUDY
- BEAUTIFUL INTERIOR
- NO ONWARD CHAIN
- MUST BE SEEN!
IMPORTANT NOTICE
Property Ladder, their clients and any joint agents give notice that:
1. They are not authorised to make or give any representations or warranties in relation to the property either here or elsewhere, either on their own behalf or on behalf of their client or otherwise. They assume no responsibility for any statement that may be made in these particulars. These particulars do not form part of any offer or contract and must not be relied upon as statements or representations of fact.
2. Any areas, measurements or distances are approximate. The text, photographs and plans are for guidance only and are not necessarily comprehensive. It should not be assumed that the property has all necessary planning, building regulation or other consents and Property Ladder have not tested any services, equipment or facilities. Purchasers must satisfy themselves by inspection or otherwise.
3. These published details should not be considered to be accurate and all information, including but not limited to lease details, boundary information and restrictive covenants have been provided by the sellers. Property Ladder have not physically seen the lease nor the deeds.

