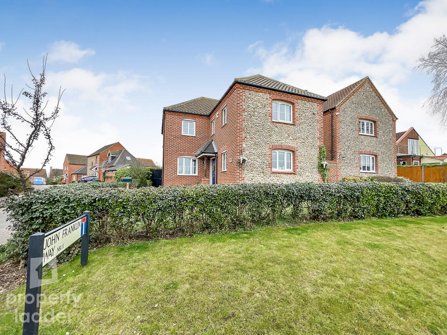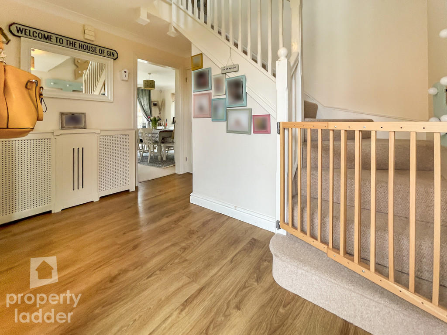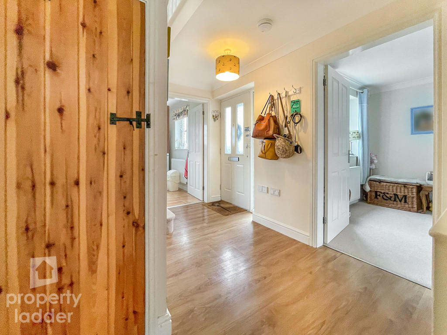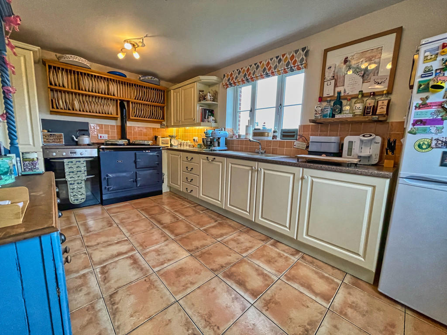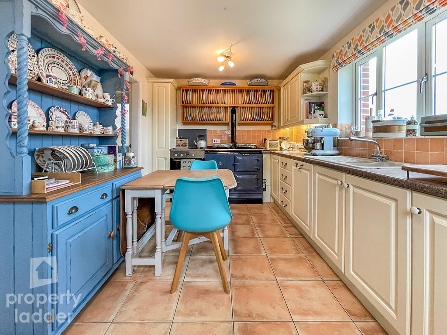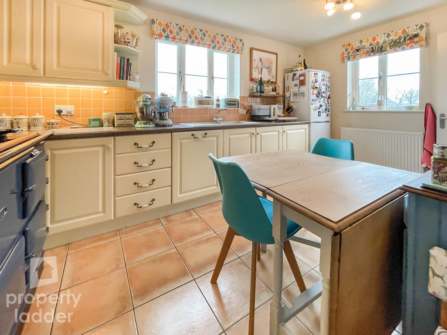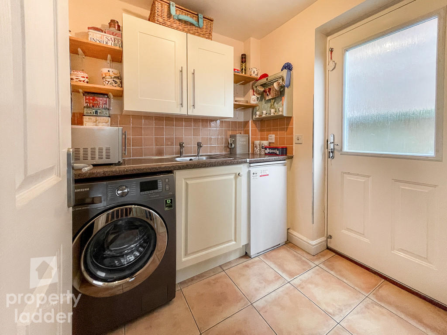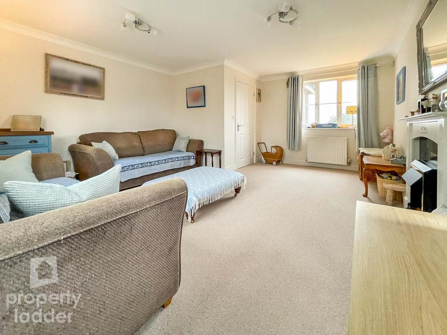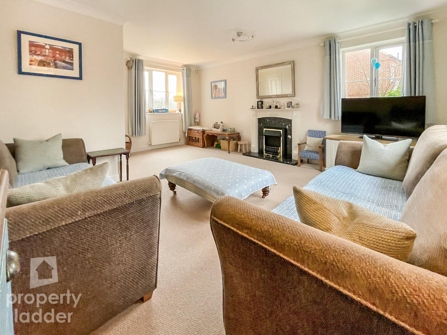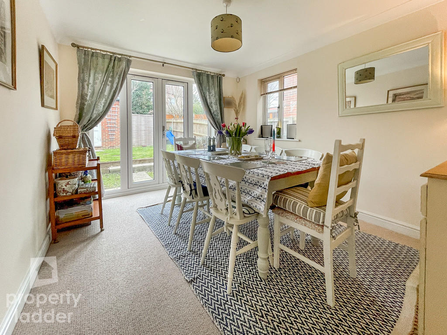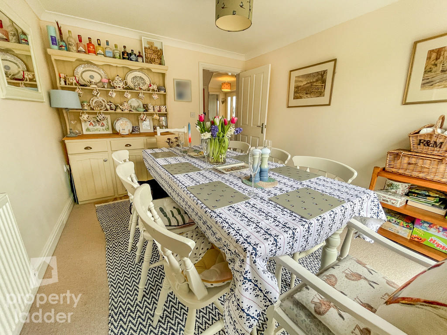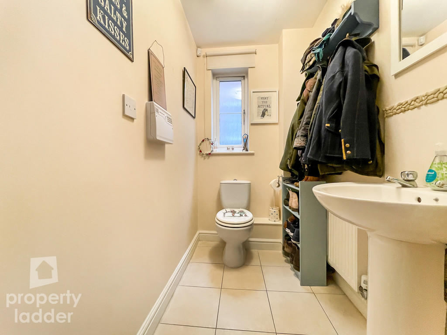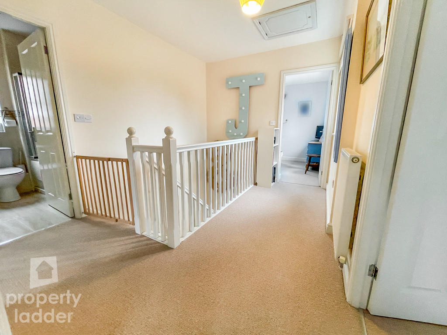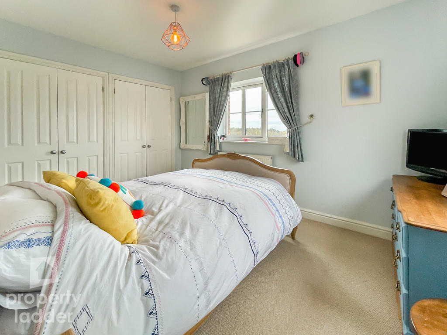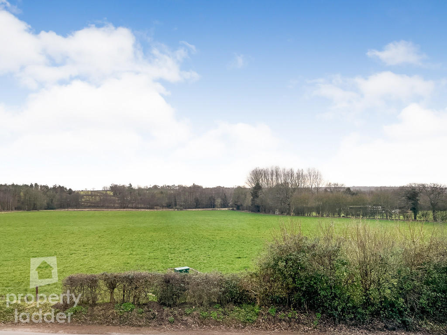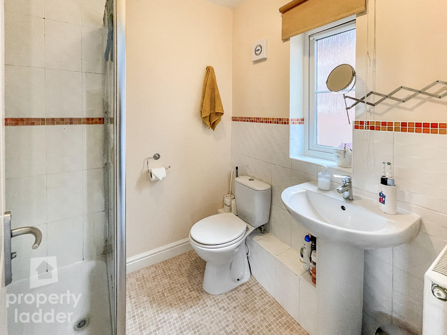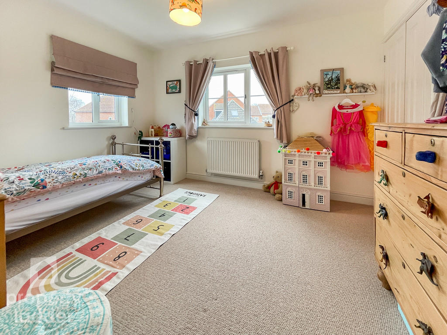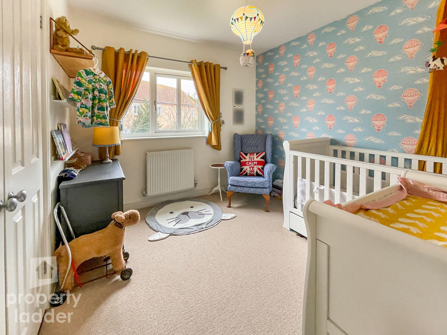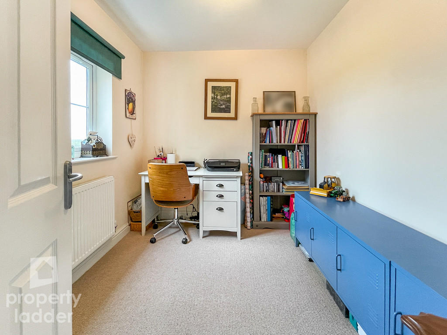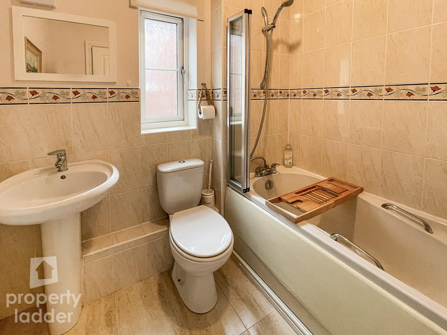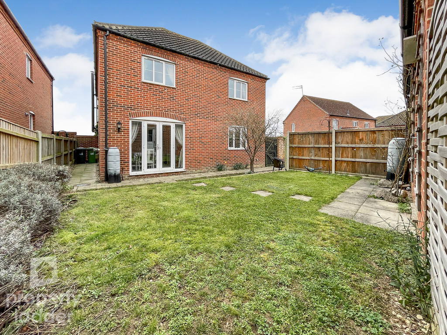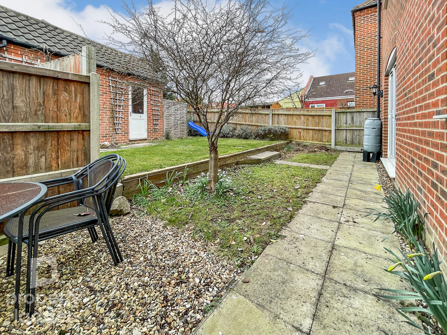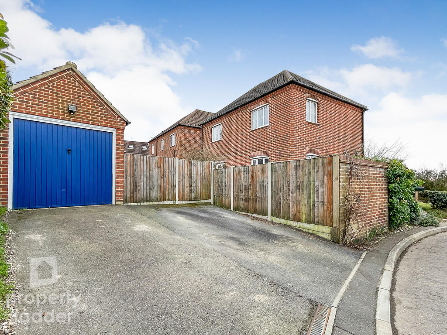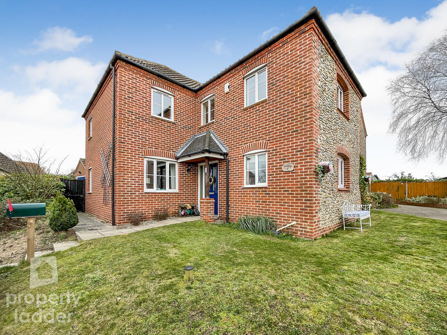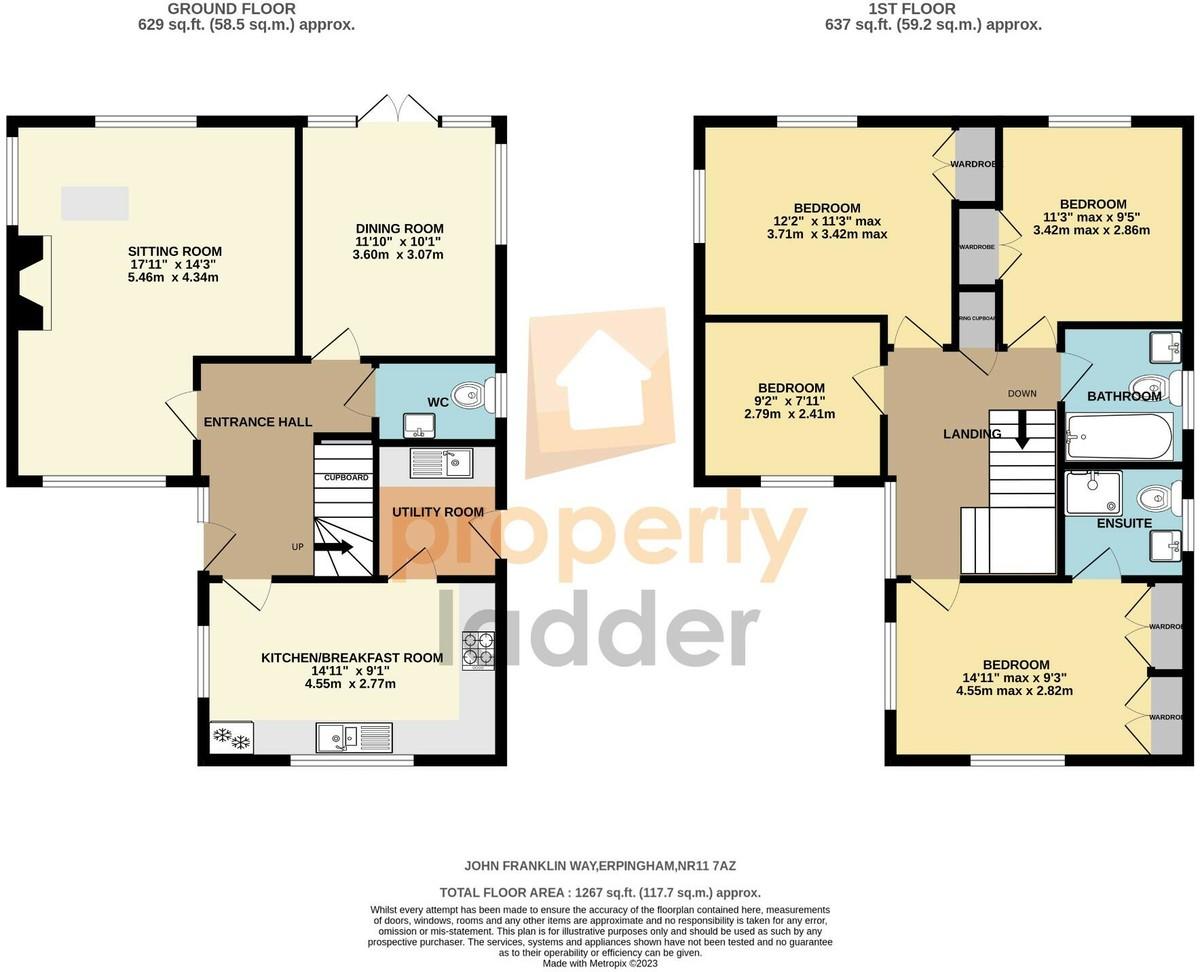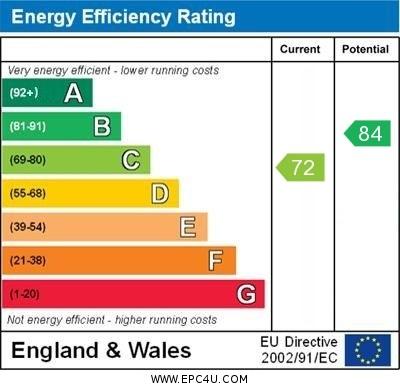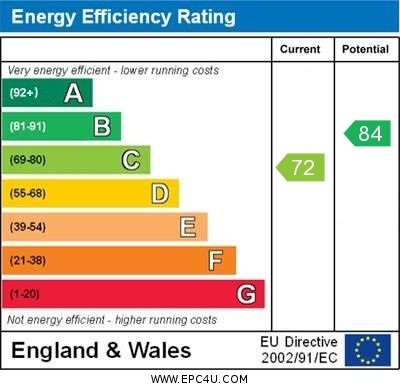On a small exclusive development, the home offers entrance hall, galleried landing, generous sitting room, dining room with glazed doors to the rear, cottage style kitchen with Aga, handy utility room with a door to the garden, family bathroom plus en suite shower room, downstairs WC, front garden, enclosed rear garden, garage plus driveway.
The property has oil central heating and double glazing.
This home is offered with NO ONWARD CHAIN, enjoys stunning field views to the front and is close to great schools and a lovely village pub.
Accommodation Comprises of:
Entrance Hall
Kitchen/Breakfast Room 14'11 x 9'1 (4.55m x 2.77m)
Utility Room
WC
Sitting Room 17'11 x 14'3 (5.46m x 4.34m)
Dining Room 11'10 x 10'1 (3.60m x 3.07m)
Sitting Room 17'11 x 14'3 (5.46m x 4.34m)
First Floor Landing
Bedroom 9'2 x 7'11 (2.79m x 2.41m)
max (3.71m x 3.42m) Bedroom 12'2 x 11'3
Bedroom 11'3 max x 9'5 (3.42m x 2.86m)
Bathroom
Bedroom 14'11 max x 9'3 (4.55m x 2.82m)
Ensuite Shower Room
Outside Garage and driveway to rear of property with access to rear garden. Laid to lawn with mature shrub borders.
Directions Head North on A140 towards Cromer. Turn left into High Noon Road then right into Eagle Road. Turn right into John Franklin Way and the property can be found on the right hand side.
Location Erpingham is situated approximately 4 miles North from the Market Town of Aylsham and 9 miles from the North Norfolk Coast, Cromer.
There are local walks nearby, playing field and a village public house.
ENERGY PERFORMANCE CERTIFICATE: C Council Tax Band: D North Norfolk District Council
IMPORTANT NOTICE Property Ladder, their clients and any joint agents give notice that:
1. They are not authorised to make or give any representations or warranties in relation to the property either here or elsewhere, either on their own behalf or on behalf of their client or otherwise. They assume no responsibility for any statement that may be made in these particulars. These particulars do not form part of any offer or contract and must not be relied upon as statements or representations of fact.
2. Any areas, measurements or distances are approximate. The text, photographs and plans are for guidance only and are not necessarily comprehensive. It should not be assumed that the property has all necessary planning, building regulation or other consents and Property Ladder have not tested any services, equipment or facilities. Purchasers must satisfy themselves by inspection or otherwise.
3. These published details should not be considered to be accurate and all information, including but not limited to lease details, boundary information and restrictive covenants have been provided by the sellers. Property Ladder have not physically seen the lease nor the deeds.
Key Features
- VILLAGE LOCATION
- LIGHT & AIRY
- FOUR SPACIOUS BEDROOMS
- MODERN KITCHEN BREAKFAST ROOM WITH AGA
- ENTRANCE HALL PLUS GALLERIED LANDING
- FAMILY BATHROOM, EN SUITE, PLUS DOWNSTAIRS WC
- UTILITY ROOM
- SITTING ROOM PLUS SEPERATE DINING ROOM
- GARDENS, GARAGE & DRIVEWAY
- NO ONWARD CHAIN
IMPORTANT NOTICE
Property Ladder, their clients and any joint agents give notice that:
1. They are not authorised to make or give any representations or warranties in relation to the property either here or elsewhere, either on their own behalf or on behalf of their client or otherwise. They assume no responsibility for any statement that may be made in these particulars. These particulars do not form part of any offer or contract and must not be relied upon as statements or representations of fact.
2. Any areas, measurements or distances are approximate. The text, photographs and plans are for guidance only and are not necessarily comprehensive. It should not be assumed that the property has all necessary planning, building regulation or other consents and Property Ladder have not tested any services, equipment or facilities. Purchasers must satisfy themselves by inspection or otherwise.
3. These published details should not be considered to be accurate and all information, including but not limited to lease details, boundary information and restrictive covenants have been provided by the sellers. Property Ladder have not physically seen the lease nor the deeds.

