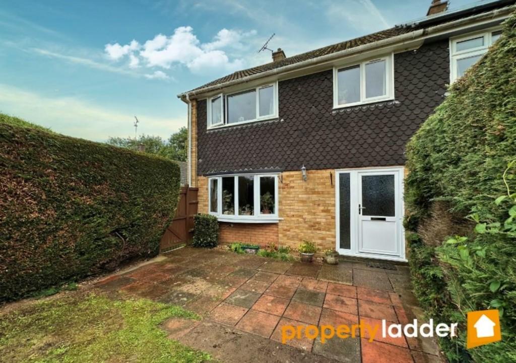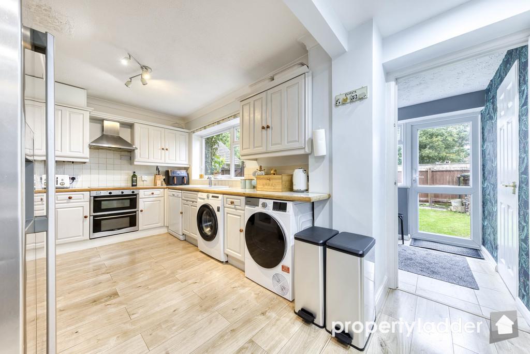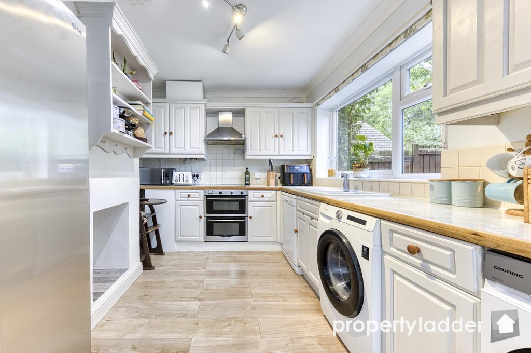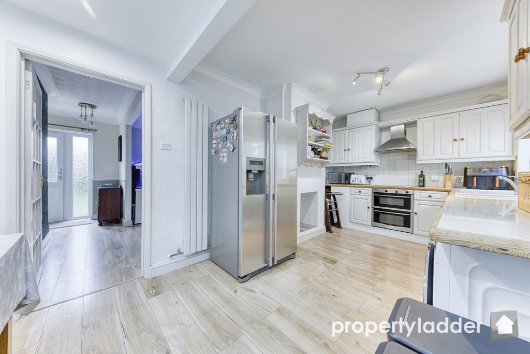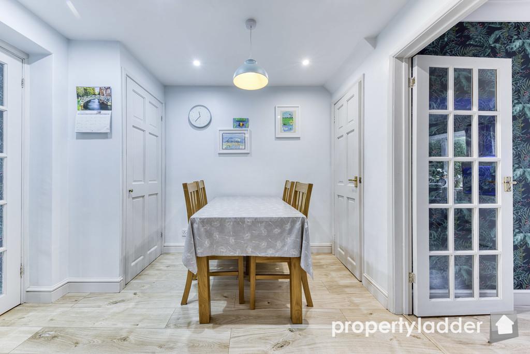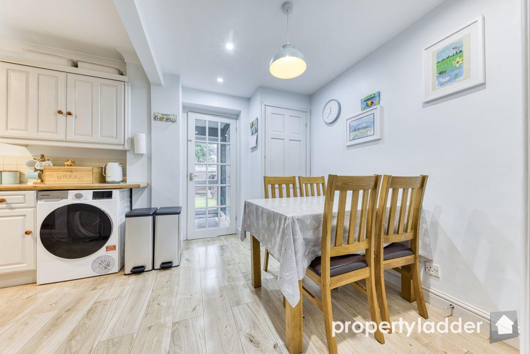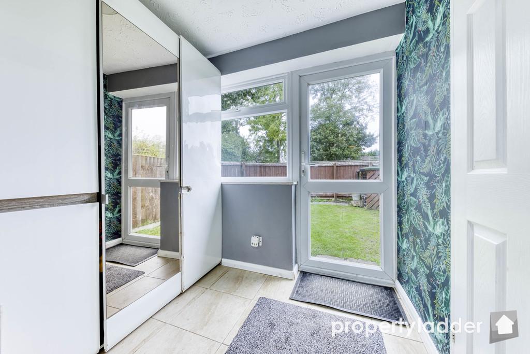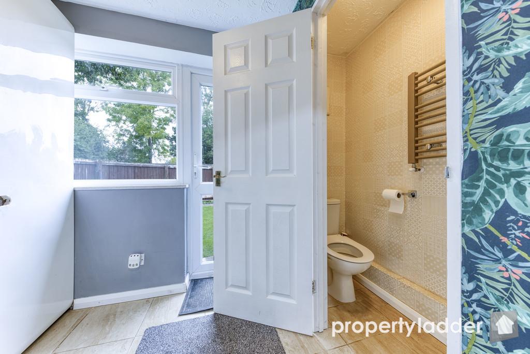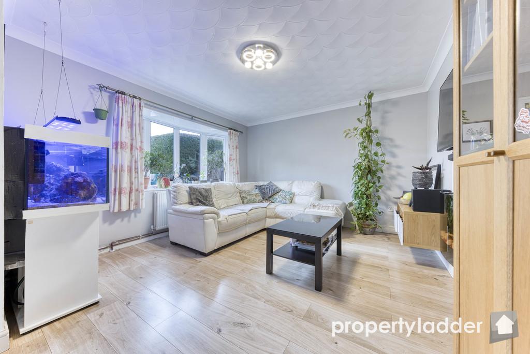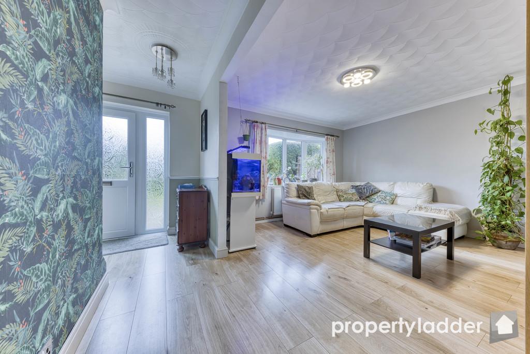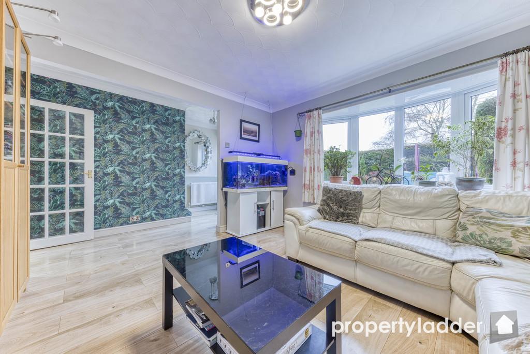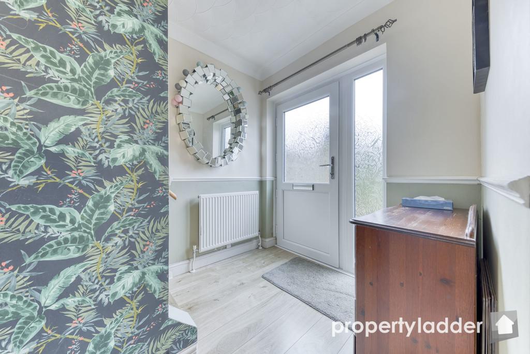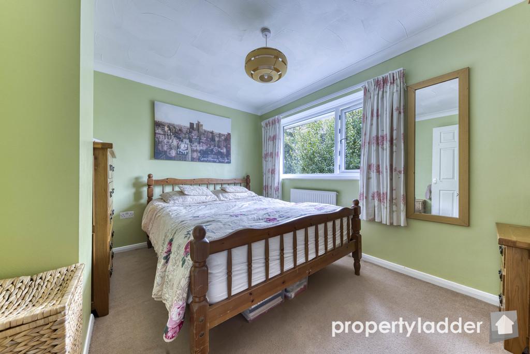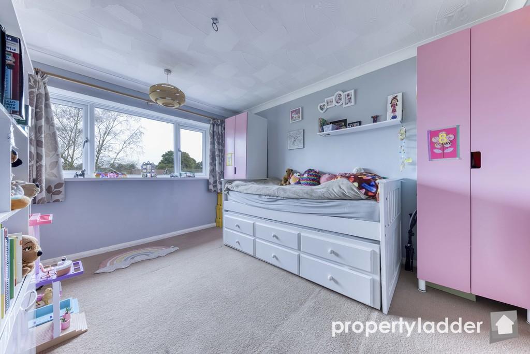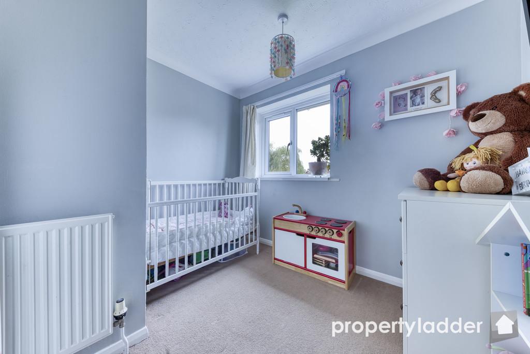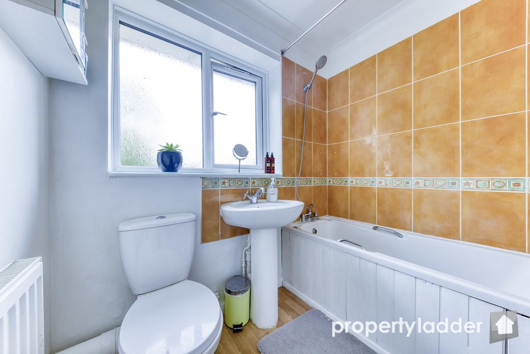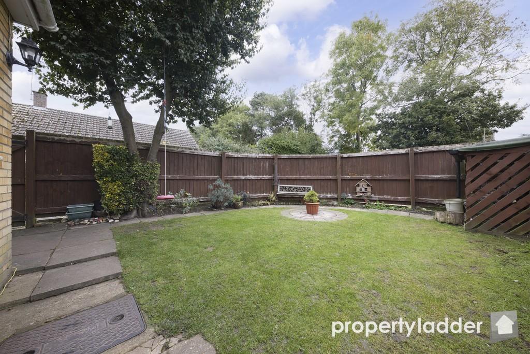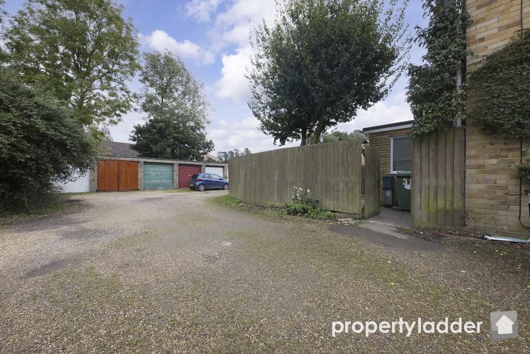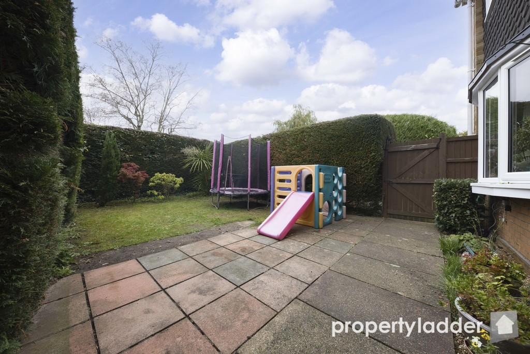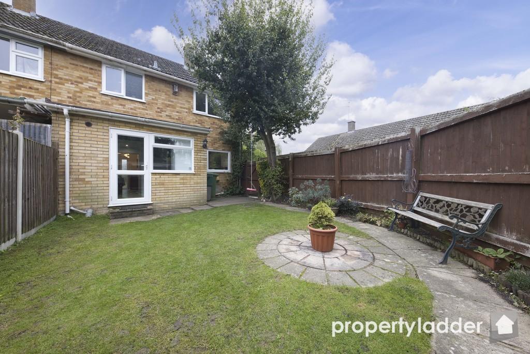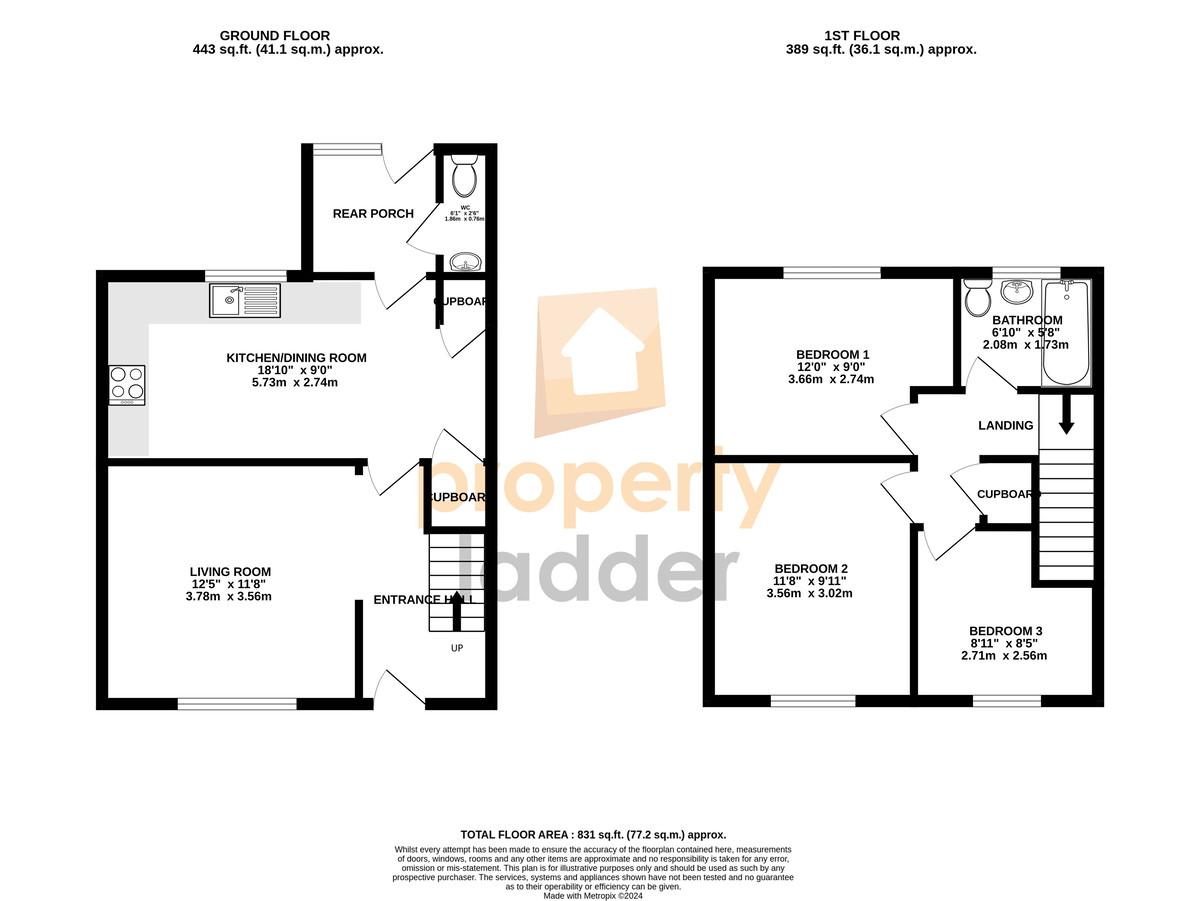Nestled in the picturesque village of Horstead, this delightful End Terrace House is a true gem. Horstead with adjoining Coltishall are renowned for their vibrant community spirit and an impressive range of local amenities, including quaint shops, cozy cafes, renound restaurants and essential services, all within easy reach.
This property boasts three bedrooms, providing ample space for a growing family or for hosting guests. The modern kitchen-dining room is the heart of the home, perfect for family meals and entertaining friends. It features contemporary fittings and plenty of storage, making it both stylish and functional.
The house is complemented by two beautifully enclosed gardens, offering a private oasis for relaxation and outdoor activities. Whether you enjoy gardening, playing with the kids, or simply unwinding with a book, these gardens provide the perfect setting.
In summary, this End Terrace House offers generous family-sized accommodation in a highly sought-after location, combining the best of village living with modern comforts. It's a must-see for anyone looking to enjoy a serene and convenient lifestyle.
OUTSIDE
The front of this charming property greets you with lawned gardens, fully enclosed by tall, privacy-enhancing hedges. A gated entrance and a welcoming pathway lead you straight to the front door. The garden is adorned with shrub and plant beds, adding a splash of color and life.
At the rear, you'll find a delightful, fully enclosed garden, perfect for family fun and relaxation. This space features a well-maintained lawn and a cozy patio area, ideal for outdoor dining or simply soaking up the sun. The garden is surrounded by wooden fencing and is beautifully landscaped with a variety of shrubs, plant beds, and natural trees, creating a serene and private oasis.
Additional perks include a convenient side access gate and an outside tap, making garden maintenance a breeze. The side gate also provides easy access to the en-bloc GARAGE, ensuring you have all the storage and parking space you need.
IMPORTANT INFORMATION
Energy Performance Rating: TBC
Local Authority: Broadland District Council
BAND B
Property Ladder, their clients and any joint agents give notice that:
1. They are not authorised to make or give any representations or warranties in relation to the property either here or elsewhere, either on their own behalf or on behalf of their client or otherwise. They assume no responsibility for any statement that may be made in these particulars. These particulars do not form part of any offer or contract and must not be relied upon as statements or representations of fact.
2. Any areas, measurements or distances are approximate. The text, photographs and plans are for guidance only and are not necessarily comprehensive. It should not be assumed that the property has all necessary planning, building regulation or other consents and Property Ladder have not tested any services, equipment or facilities. Purchasers must satisfy themselves by inspection or otherwise.
3. These published details should not be considered to be accurate and all information, including but not limited to lease details, boundary information and restrictive covenants have been provided by the sellers. Property Ladder have not physically seen the lease nor the deeds.
LIVING ROOM 12' 5" x 11' 8" (3.78m x 3.56m)
KITCHEN/DINNING ROOM 18' 10" x 9' 0" (5.74m x 2.74m)
WC 6' 1" x 2' 6" (1.85m x 0.76m)
BEDROOM 1 12' 0" x 9' 0" (3.66m x 2.74m)
BEDROOM 2 11' 8" x 9' 11" (3.56m x 3.02m)
BEDROOM 3 8' 11" x 8' 5" (2.72m x 2.57m)
BATHROOM 6' 10" x 5' 8" (2.08m x 1.73m)
Key Features
- END TERRACE HOUSE
- THREE BEDROOMS
- KITCHEN DINING ROOM
- GROUND FLOOR WC
- TWO ENCLOSED GARDENS
- EN BLOC GARAGE
- POPULAR VILLAGE LOCATION
- EXCELLENT LOCAL AMENITIES
IMPORTANT NOTICE
Property Ladder, their clients and any joint agents give notice that:
1. They are not authorised to make or give any representations or warranties in relation to the property either here or elsewhere, either on their own behalf or on behalf of their client or otherwise. They assume no responsibility for any statement that may be made in these particulars. These particulars do not form part of any offer or contract and must not be relied upon as statements or representations of fact.
2. Any areas, measurements or distances are approximate. The text, photographs and plans are for guidance only and are not necessarily comprehensive. It should not be assumed that the property has all necessary planning, building regulation or other consents and Property Ladder have not tested any services, equipment or facilities. Purchasers must satisfy themselves by inspection or otherwise.
3. These published details should not be considered to be accurate and all information, including but not limited to lease details, boundary information and restrictive covenants have been provided by the sellers. Property Ladder have not physically seen the lease nor the deeds.

