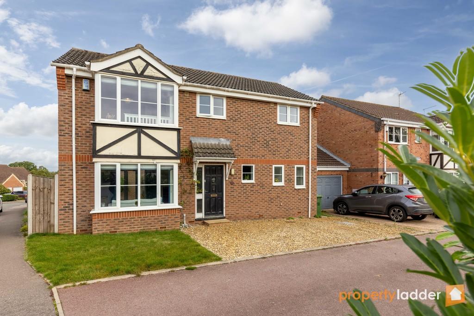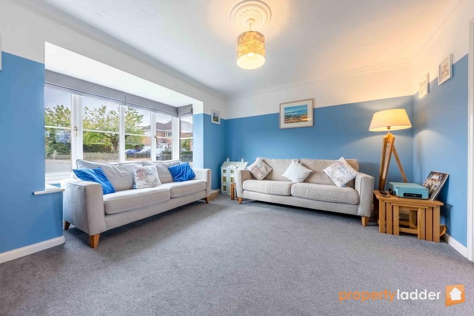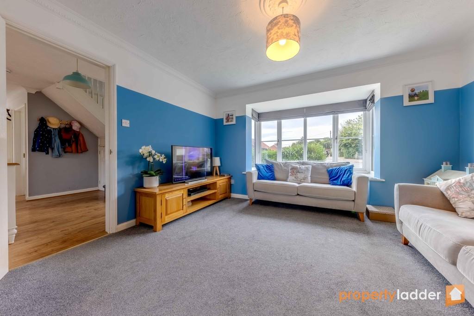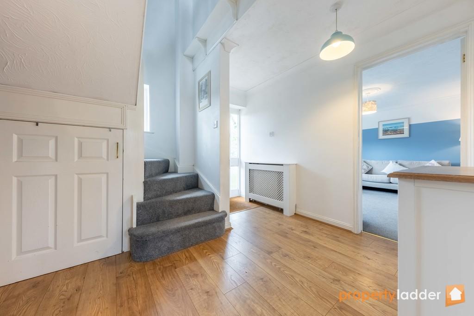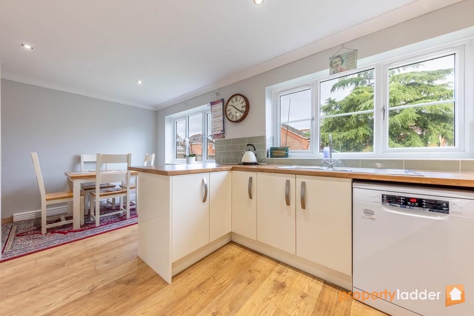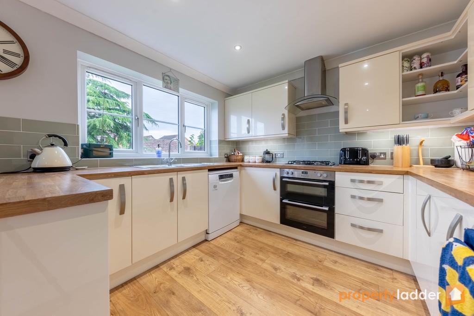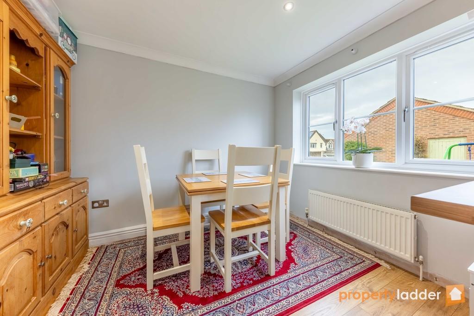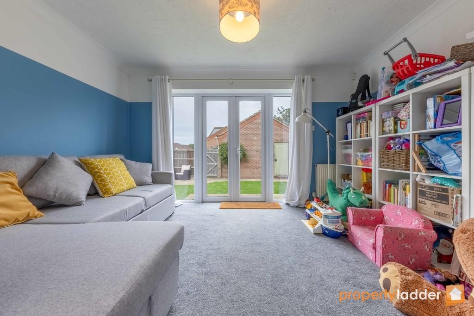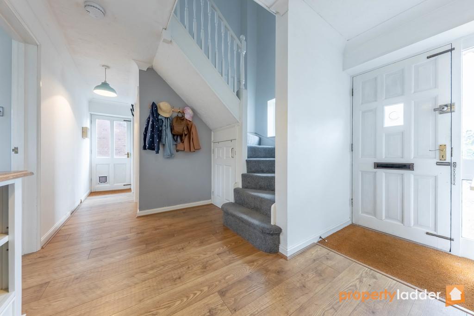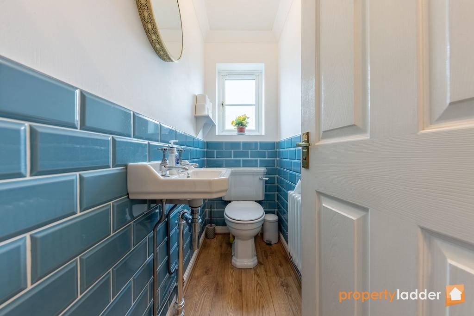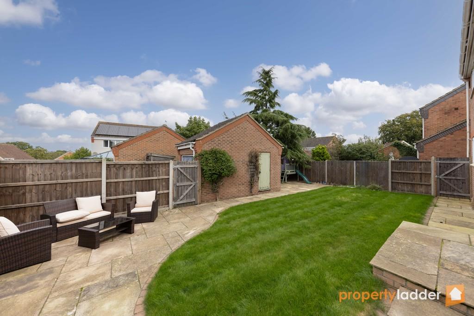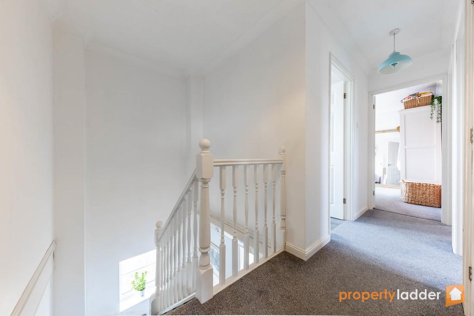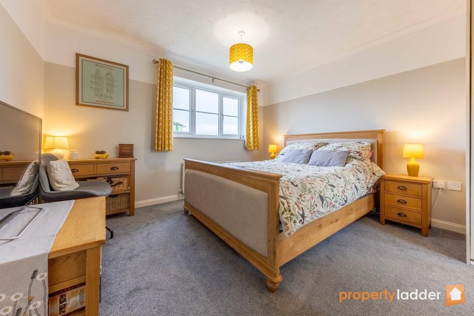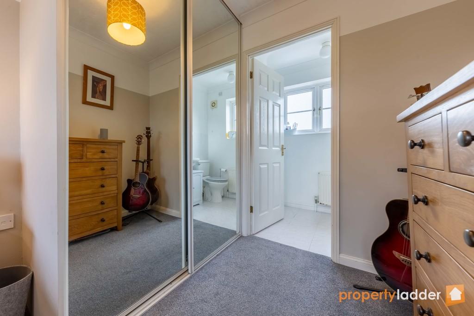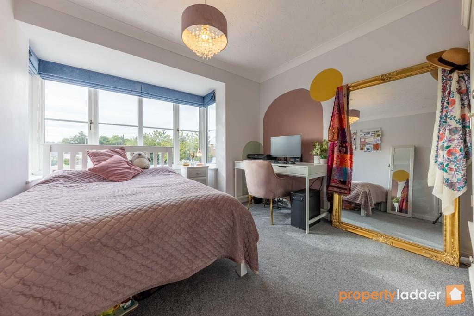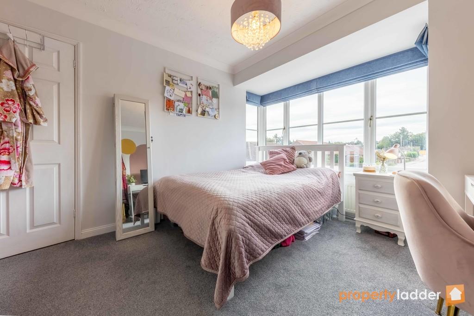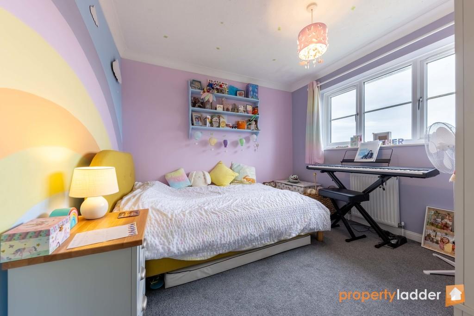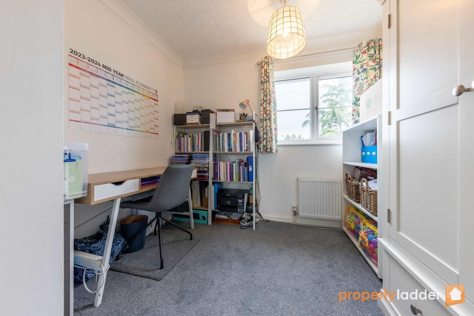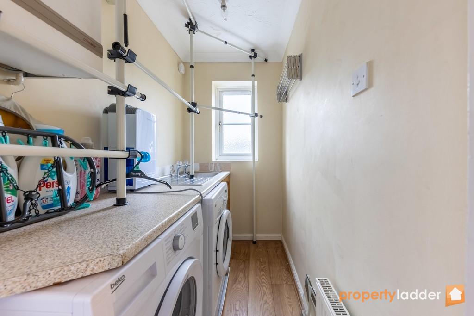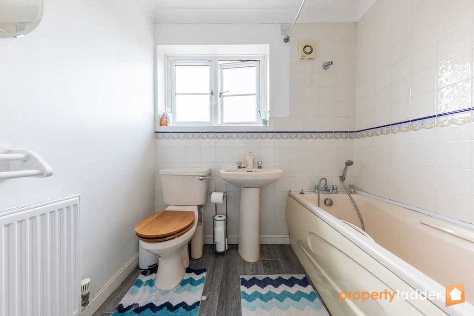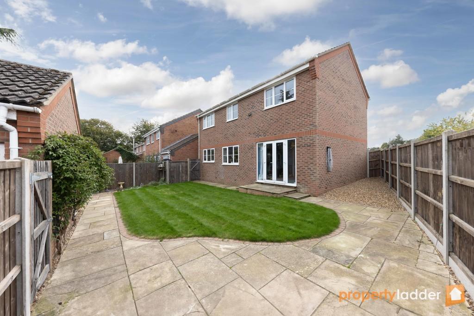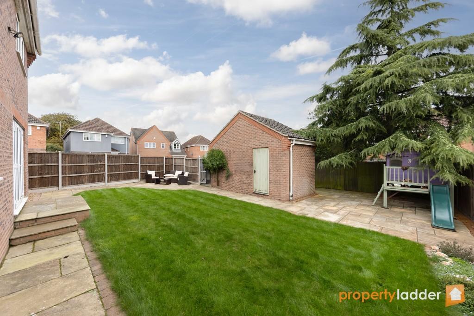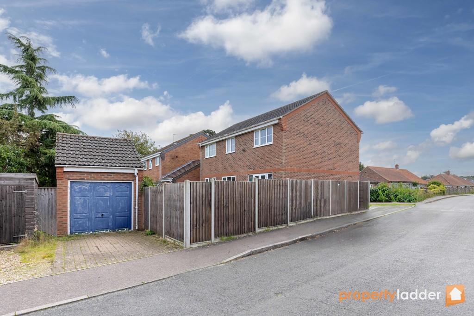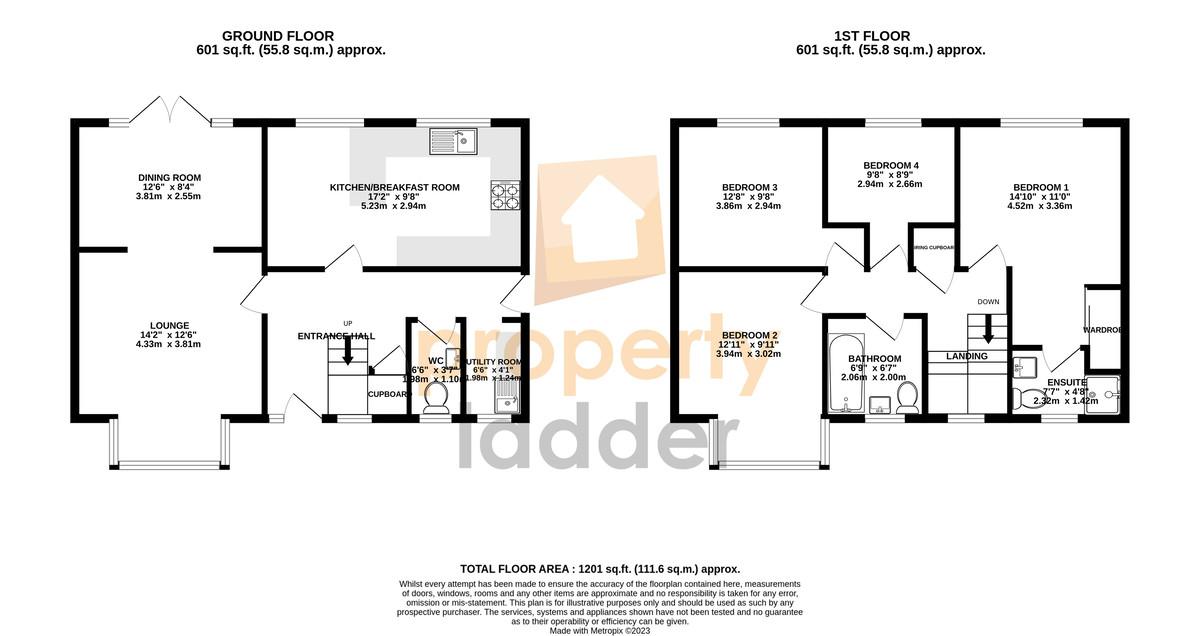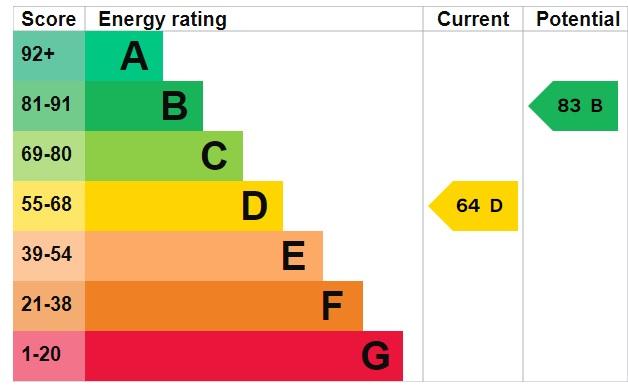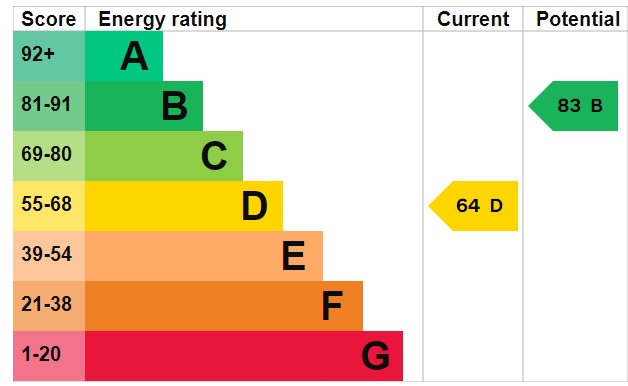Entrance Hall
Lounge 14'2 x 12'6 (4.33m x 3.81m)
Dining Room 12'6 x 8'4 (3.81m x 2.55m)
Kitchen/Breakfast Room 17'2 x 9'8 (5.23m x 2.94m)
Ground Floor WC 6'6 x 3'7 (1.98m x 1.10m)
Utility Room 6'6 x 4'1 (1.98m x 1.24m)
Master Bedroom 14'10 x 11' (4.52m x 3.36m)
En-Suite 7'7 x 4'8 (2.32m x 1.42m)
Bedroom 12'11 x 9'11 (3.94m x 3.02m)
Bedroom 12'8 x 9'8 (3.86m x 2.94m)
Bedroom 9'8 x 8'9 (2.94m x 2.66m)
Landing
Family Bathroom 6'9 x 6'7 (2.06m x 2.00m)
OUTSIDE To the front of the property is a small lawned area, with parking spaces for two vehicles. The rear garden has been landscaped to create a sculpted patio and lawn enclosed by timber fencing. Single garage with driveway in front with space for parking for one vehicle. To the front there are also spaces to park two vehicles off road. The garage has an up and over door and door in garden.
LOCATION Locals enjoy the award-winning pub and restaurant, the Recruiting Sergeant, the picturesque Horstead Mill and a short stroll over the bridge finds you in the charming Georgian village high street in Coltishall. In Coltishall itself, there is an outstanding Primary School, Doctors surgery, and much loved grassy staithe with popular riverside eateries.
AGENTS NOTE COUNCIL TAX BAND: E
ENERGY PERFORMANCE CERTIFICATE:TBC
AGENTS NOTE Property Ladder, their clients and any joint agents give notice that:
1. They are not authorised to make or give any representations or warranties in relation to the property either here or elsewhere, either on their own behalf or on behalf of their client or otherwise. They assume no responsibility for any statement that may be made in these particulars. These particulars do not form part of any offer or contract and must not be relied upon as statements or representations of fact.
2. Any areas, measurements or distances are approximate. The text, photographs and plans are for guidance only and are not necessarily comprehensive. It should not be assumed that the property has all necessary planning, building regulation or other consents and Property Ladder have not tested any services, equipment or facilities. Purchasers must satisfy themselves by inspection or otherwise.
3. These published details should not be considered to be accurate and all information, including but not limited to lease details, boundary information and restrictive covenants have been provided by the sellers. Property Ladder have not physically seen the lease nor the deeds.
Key Features
- Detached House
- Four Bedrooms
- Two Reception Rooms
- Kitchen - Dining Room
- Utility Room
- En-Suite Shower Room
- Family Bathroom
- Garage & Drive
- Landscaped Rear Garden
- Popular Village Location
IMPORTANT NOTICE
Property Ladder, their clients and any joint agents give notice that:
1. They are not authorised to make or give any representations or warranties in relation to the property either here or elsewhere, either on their own behalf or on behalf of their client or otherwise. They assume no responsibility for any statement that may be made in these particulars. These particulars do not form part of any offer or contract and must not be relied upon as statements or representations of fact.
2. Any areas, measurements or distances are approximate. The text, photographs and plans are for guidance only and are not necessarily comprehensive. It should not be assumed that the property has all necessary planning, building regulation or other consents and Property Ladder have not tested any services, equipment or facilities. Purchasers must satisfy themselves by inspection or otherwise.
3. These published details should not be considered to be accurate and all information, including but not limited to lease details, boundary information and restrictive covenants have been provided by the sellers. Property Ladder have not physically seen the lease nor the deeds.

