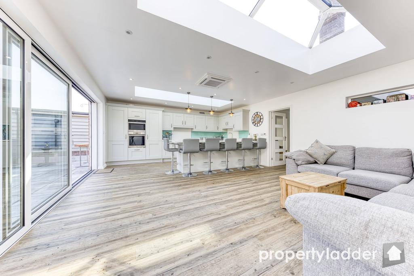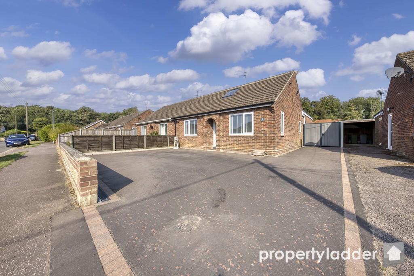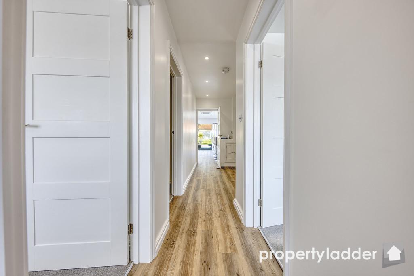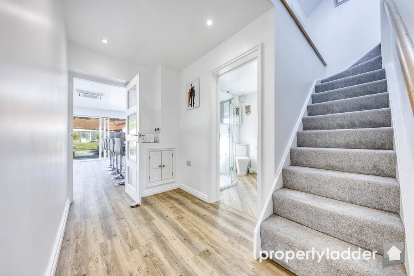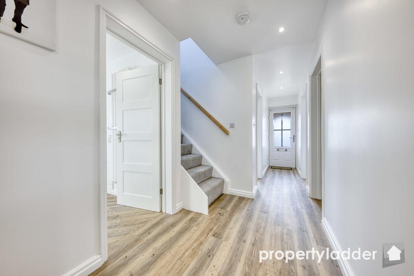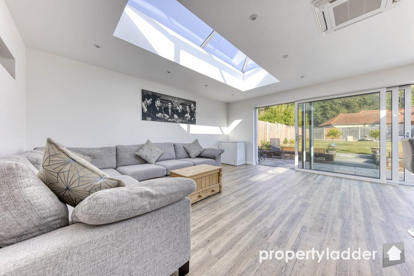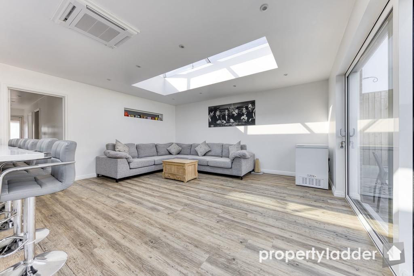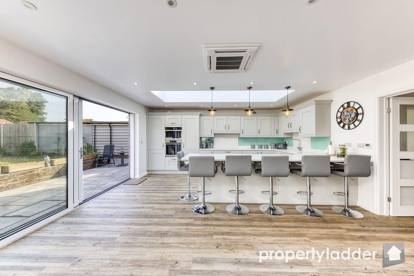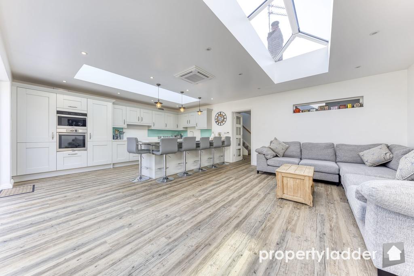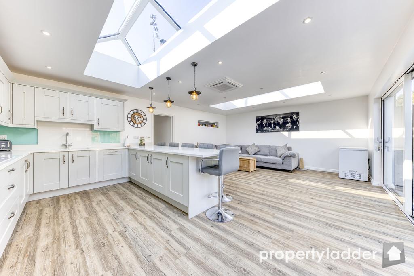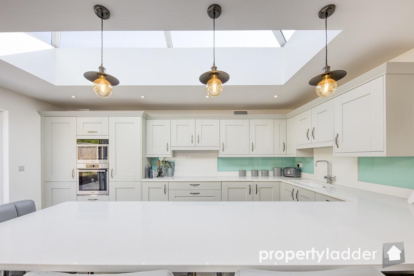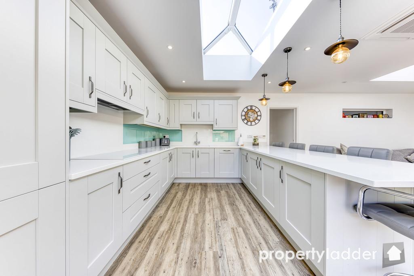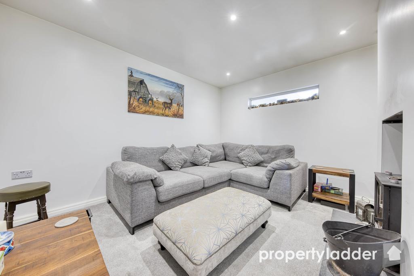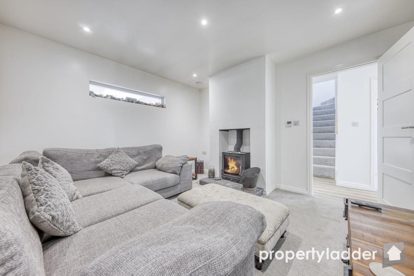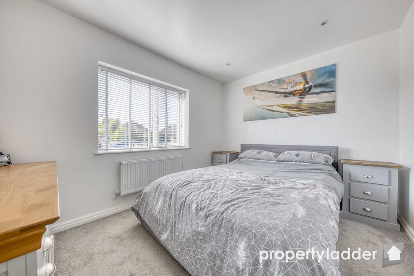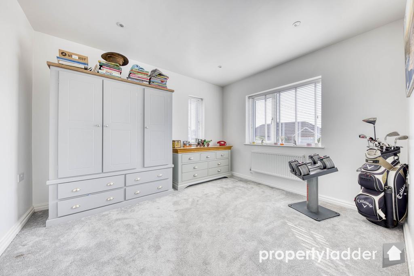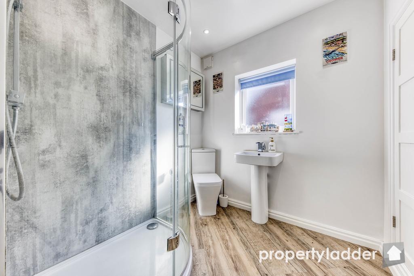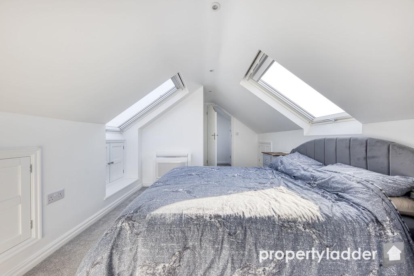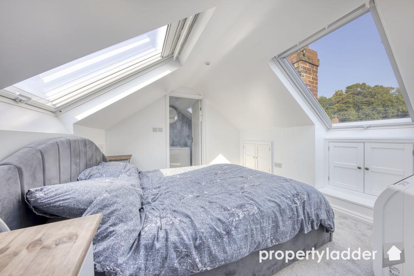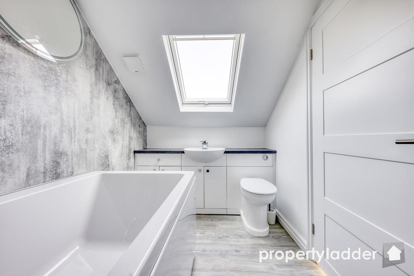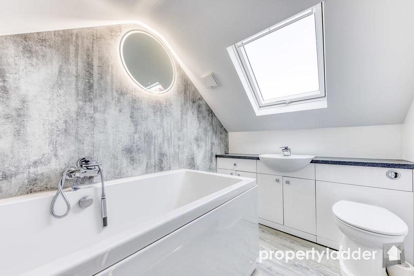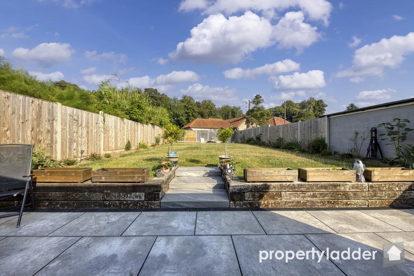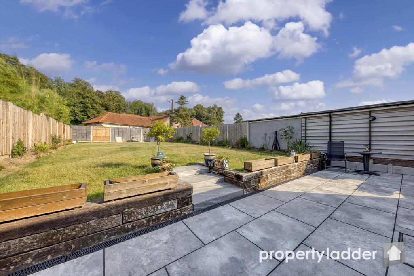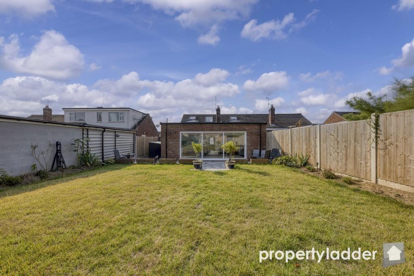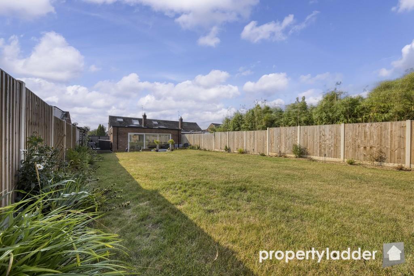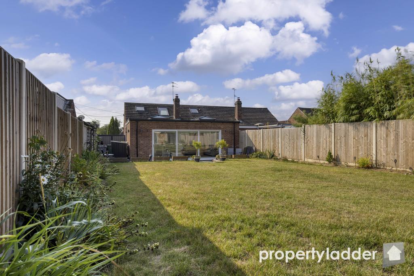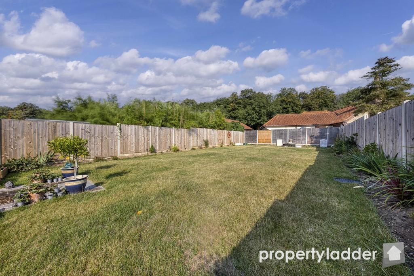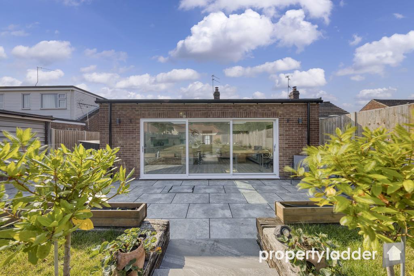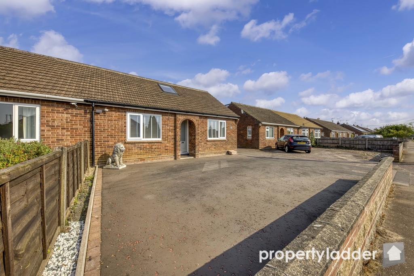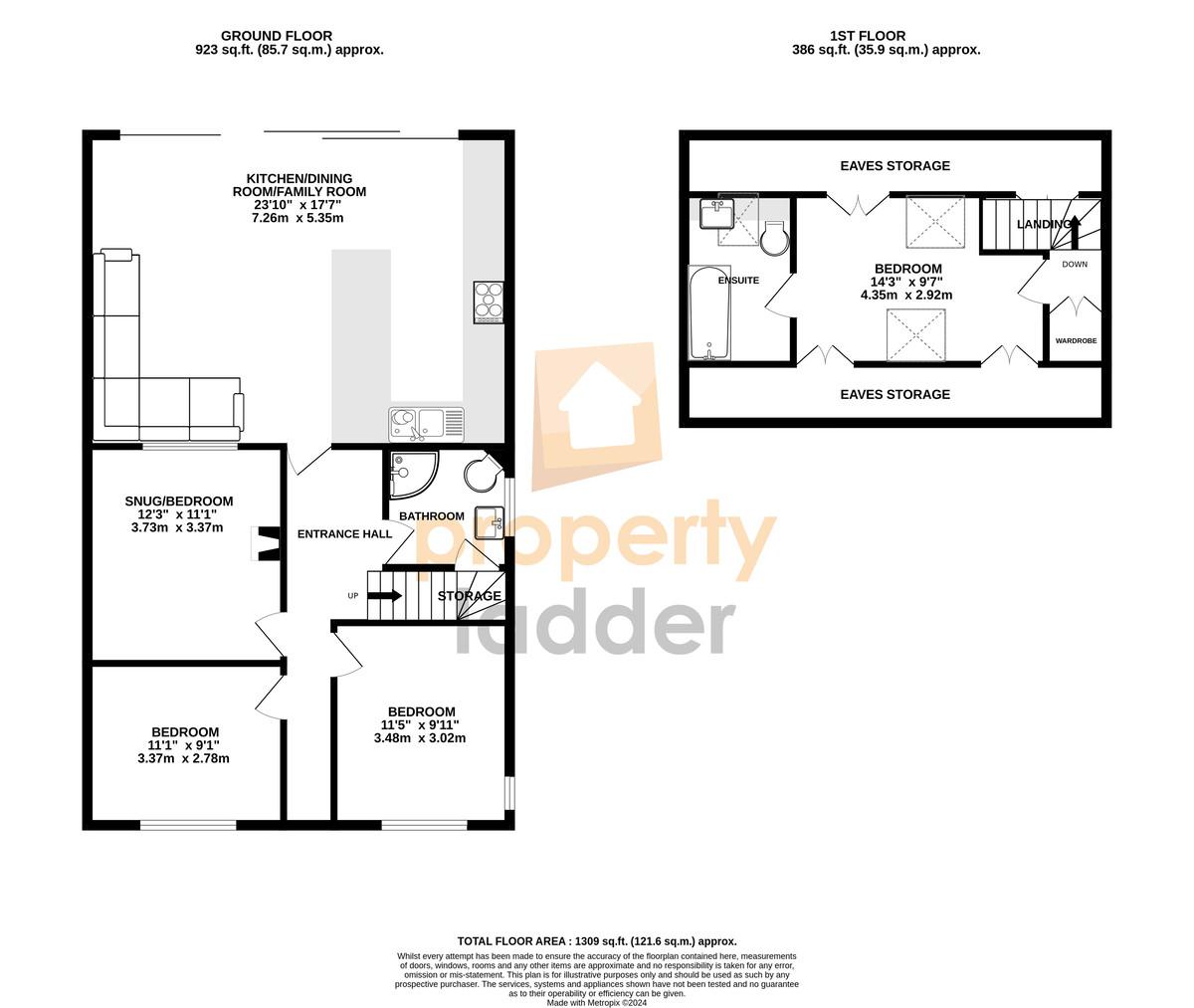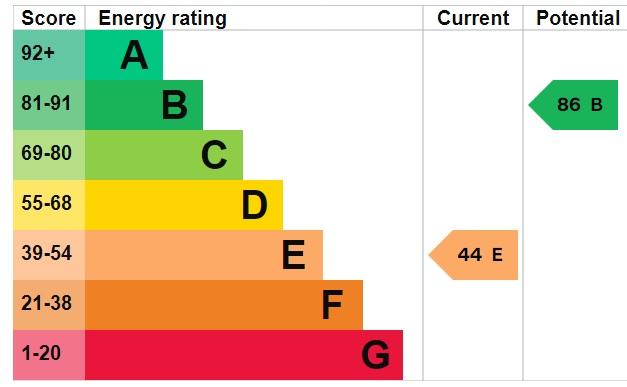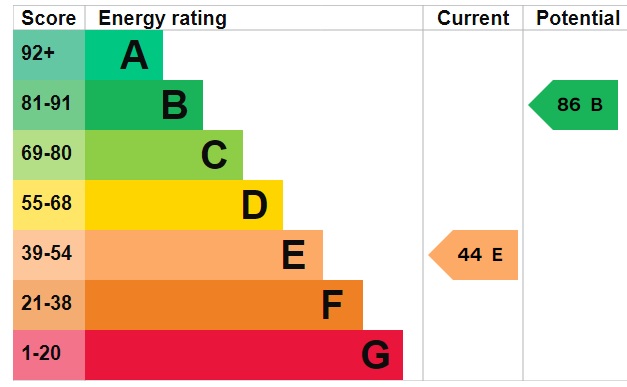Renovated with top quality materials as the owner did not plan on selling, the property's design is accentuated by large aluminium sliding doors that not only provide an abundance of natural light but also offer a seamless transition to the outdoors. Above, two elegant roof lanterns crown the space, creating an airy and luminous atmosphere that elevates the home's aesthetic.
The master bedroom is a luxurious retreat, complete with an en suite that promises privacy and comfort. Every inch of this home has been meticulously renovated, ensuring that each detail is of the highest quality and ready to accommodate a sophisticated lifestyle.
This property is a true gem in Spixworth, offering a blend of luxury, comfort, and modern living. Whether it's the allure of the large garden, the elegance of the open plan living areas, or the promise of a peaceful village life, this home is sure to captivate and inspire.
COMPRISING Entrance Hall
Kitchen/Family Room: 7.26m x 5.35m. A gorgeous family space flooded with light from the roof lanterns and huge triple sliding doors. With gorgeous quartz worktops, integrated fridge, freezer, washing machine, dish washer, double oven, large induction hob, sink with boiling water tap and dining/breakfast bar.
Snug/Bedroom 4: 3.73m x 3.37m. A useful forth bedroom or, cosy snug with multi fuel stove.
Bedroom 3: 3.68m x 2.74m
Bedroom 2: 3.48m x 3.02m
Shower Room: 2.14m x 2.10m. Shower, WC, sink and door to storage under the stairs.
Bedroom 1: 4.35m max x 2.97m. A light airy space with access to eaves storage, velux windows and door to:
En Suite Bathroom 1: 1.89m x 2.97m.
Outside: The generous rear garden includes porcelain patio, secure gate to the front and has electricity and drainage for the addition of a garden building.
DISCLAIMER EPC Rating: To Follow
Local Council: Broadland District Council.
Council Tax Band: B
IMPORTANT NOTICE
Property Ladder, their clients and any joint agents give notice that:
1. They are not authorised to make or give any representations or warranties in relation to the property either here or elsewhere, either on their own behalf or on behalf of their client or otherwise. They assume no responsibility for any statement that may be made in these particulars. These particulars do not form part of any offer or contract and must not be relied upon as statements or representations of fact.
2. Any areas, measurements or distances are approximate. The text, photographs and plans are for guidance only and are not necessarily comprehensive. It should not be assumed that the property has all necessary planning, building regulation or other consents and Property Ladder have not tested any services, equipment or facilities. Purchasers must satisfy themselves by inspection or otherwise.
3. These published details should not be considered to be accurate and all information, including but not limited to lease details, boundary information and restrictive covenants have been provided by the sellers. Property Ladder have not physically seen the lease nor the deeds.
Key Features
- BEAUTIFUL RENOVATED HOME
- LARGE OPEN PLAN FAMILY KITCHEN WITH LARGE ALUMINIUM DOORS
- GENEROUS REAR GARDEN WITH DRAINAGE AND ELECTRICITY IN SITU TO ADD GARDEN BUILDING
- THREE/FOUR BEDROOMS
- SNUG WITH LOG BURNER / BEDROOM 4
- EN SUITE TO MASTER
- ACCESS TO PLENTY OF STORAGE
- DRIVEWAY WITH SECURE GATE TO REAR
- PART GAS UNDERFLOOR HEATING PLUS AIR CONDITIONING
- KITCHEN HAS LOTS OF FEATURES
IMPORTANT NOTICE
Property Ladder, their clients and any joint agents give notice that:
1. They are not authorised to make or give any representations or warranties in relation to the property either here or elsewhere, either on their own behalf or on behalf of their client or otherwise. They assume no responsibility for any statement that may be made in these particulars. These particulars do not form part of any offer or contract and must not be relied upon as statements or representations of fact.
2. Any areas, measurements or distances are approximate. The text, photographs and plans are for guidance only and are not necessarily comprehensive. It should not be assumed that the property has all necessary planning, building regulation or other consents and Property Ladder have not tested any services, equipment or facilities. Purchasers must satisfy themselves by inspection or otherwise.
3. These published details should not be considered to be accurate and all information, including but not limited to lease details, boundary information and restrictive covenants have been provided by the sellers. Property Ladder have not physically seen the lease nor the deeds.

