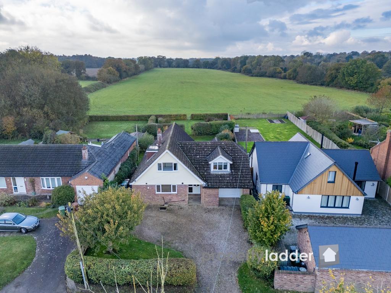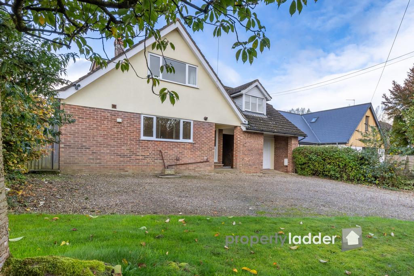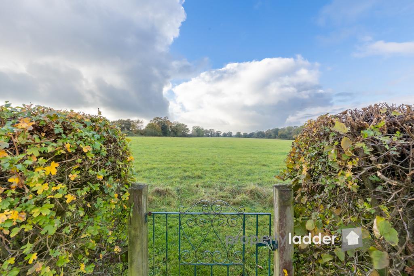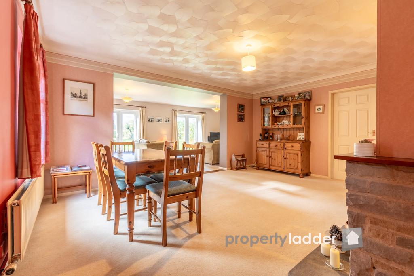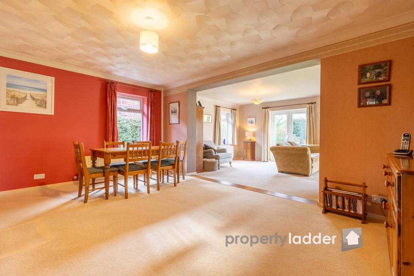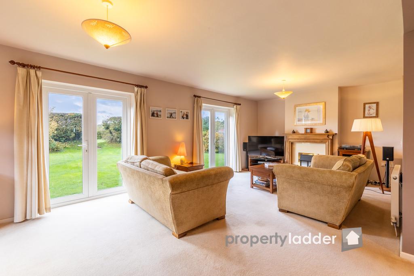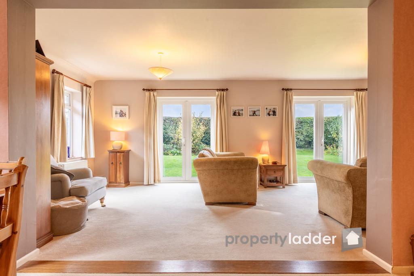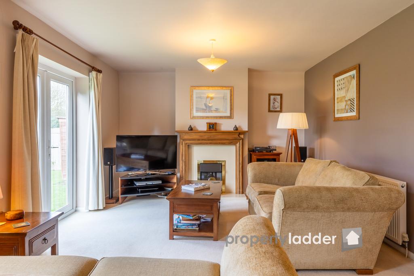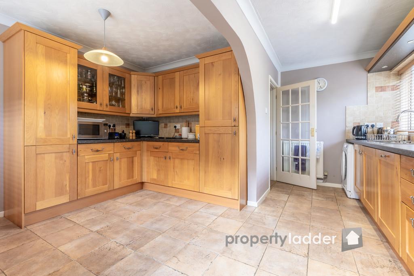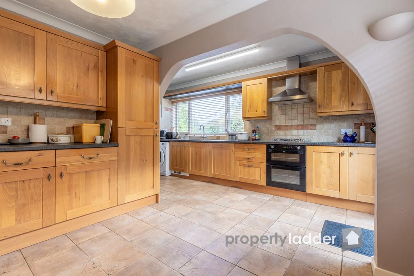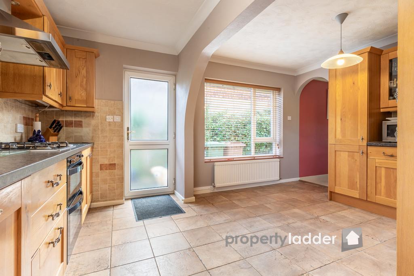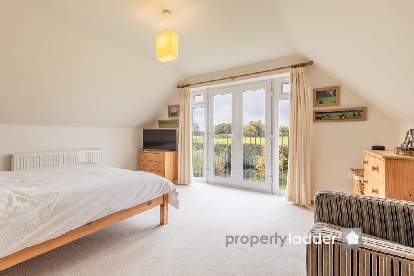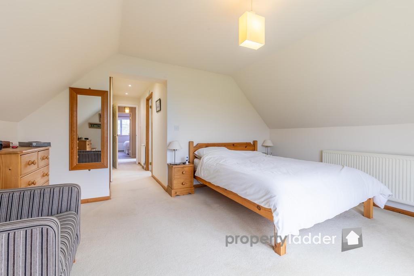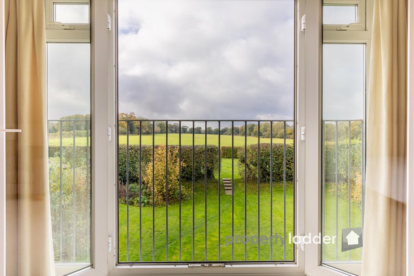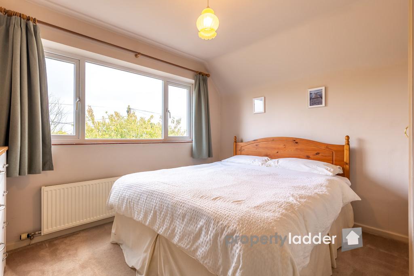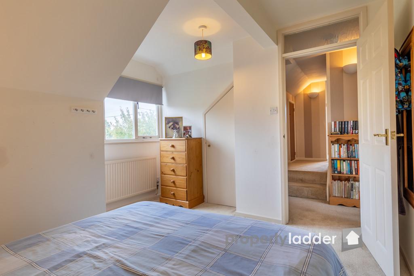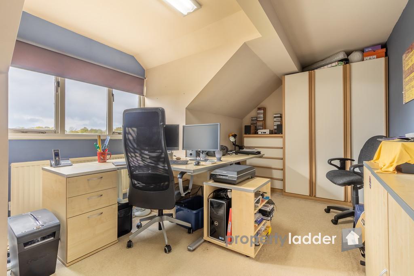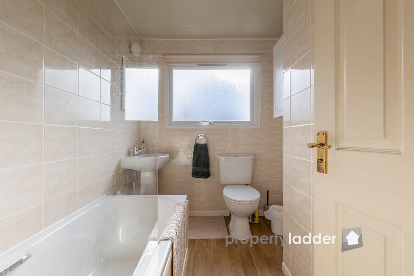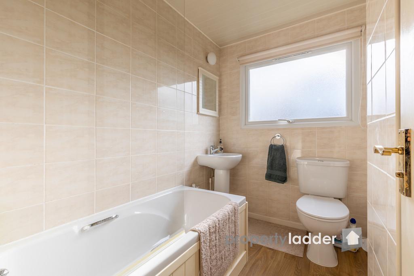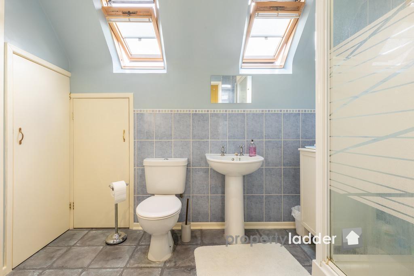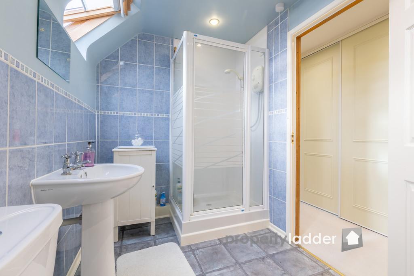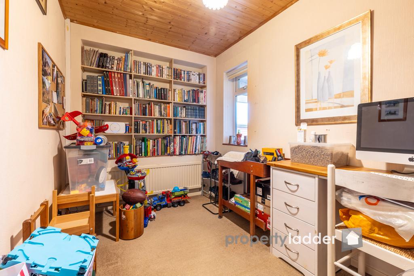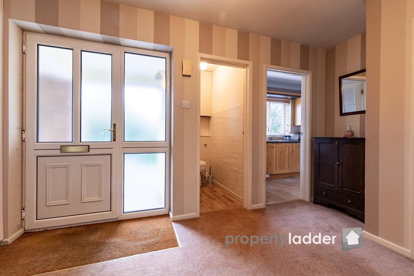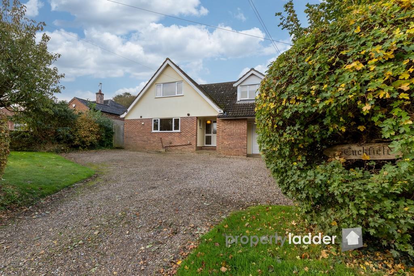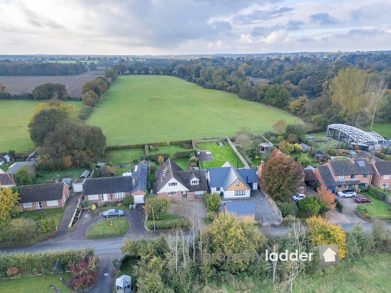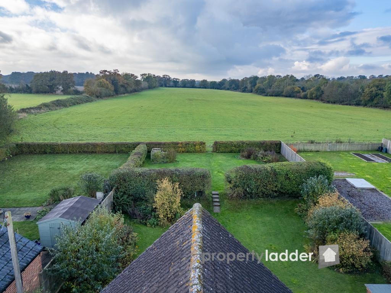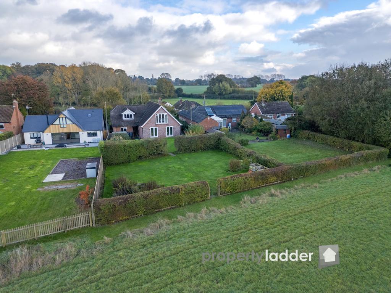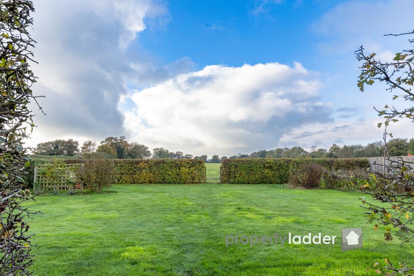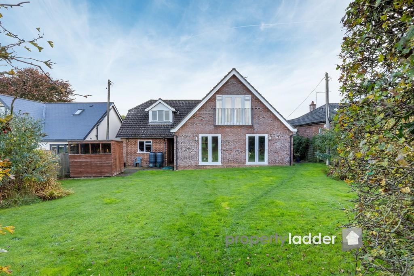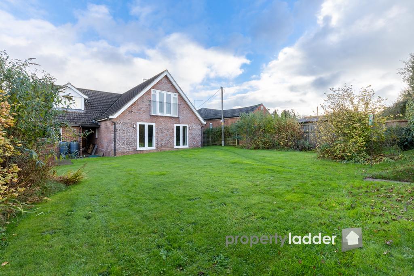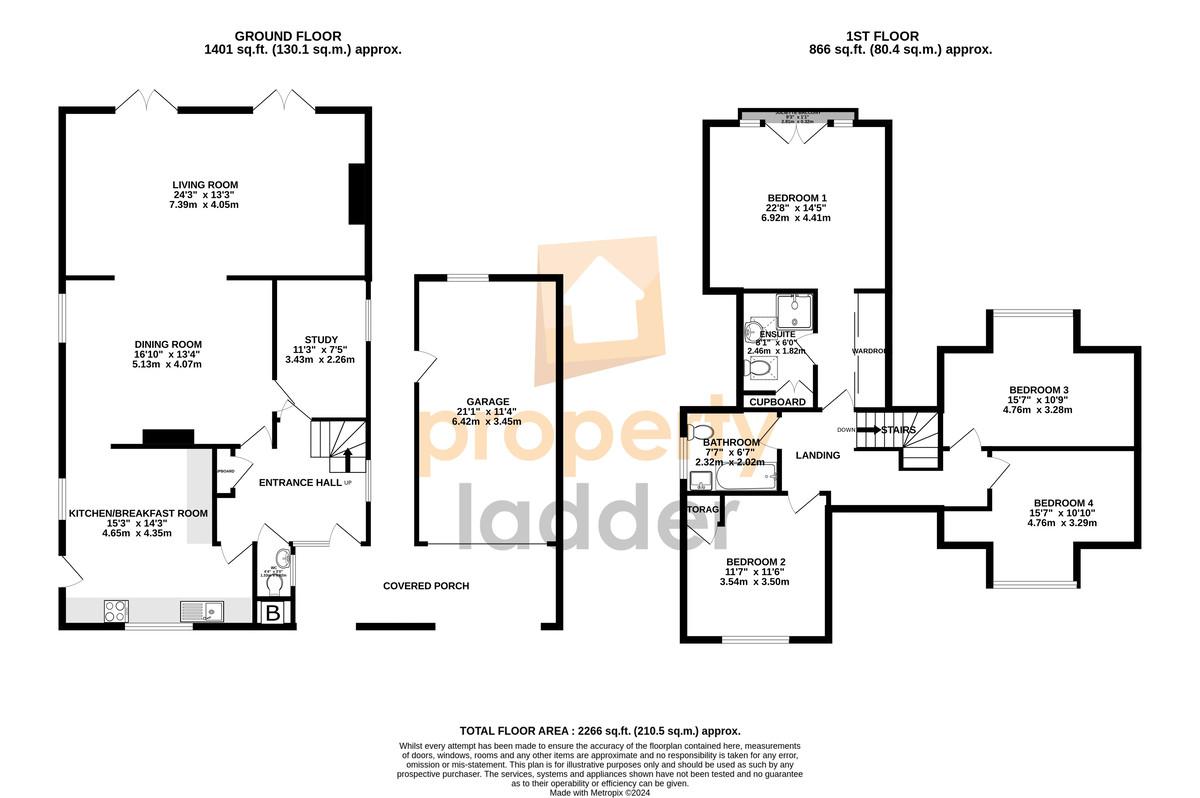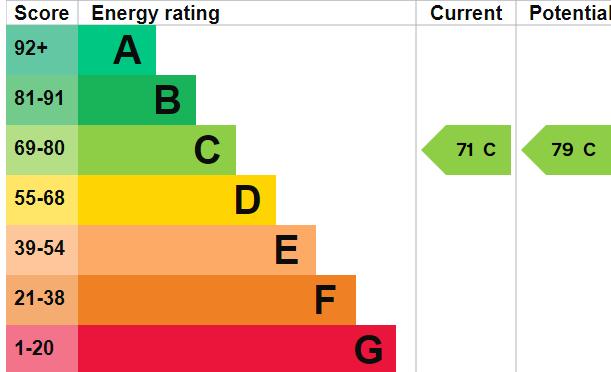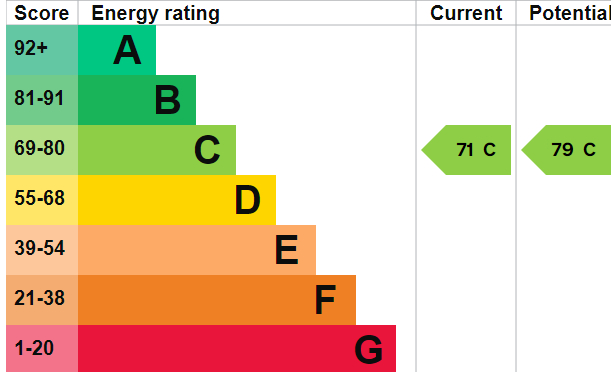Outside, the property boasts a large driveway, providing ample parking for five to six vehicles. Additionally, the property includes a convenient garage, offering further storage or parking options. This beautifully landscaped garden offers a tranquil escape surrounded by sweeping countryside views. The well-kept lawn is framed by neatly trimmed hedges, creating a sense of privacy while blending seamlessly with the open fields beyond. The garden is ideal for enjoying nature, entertaining, or simply taking in the picturesque landscape that stretches out as far as the eye can see.
Nestled in the heart of Norfolk, the charming village of Buxton is a true gem, with its scenic beauty and tranquil river setting. It's a place where history and community intertwine, offering local facilities that cater to both the needs and the spirit of its residents. Nearby, Coltishall provides additional conveniences, ensuring that essentials are never far from reach. A short journey brings you to the market town of Aylsham, where the weekly market still holds a place at the centre of town life. Here, one can find a plethora of amenities, from supermarkets brimming with local produce to schools that are the cornerstone of the community. The town also boasts a variety of doctors, pubs, and restaurants, each adding to the rich tapestry of the area.
IMPORTANT NOTICES
Local Authority: Broadland District Council
Council Tax Band: D
Current EPC rating: C
Property Ladder, their clients and any joint agents give notice that:
1. They are not authorised to make or give any representations or warranties in relation to the property either here or elsewhere, either on their own behalf or on behalf of their client or otherwise. They assume no responsibility for any statement that may be made in these particulars. These particulars do not form part of any offer or contract and must not be relied upon as statements or representations of fact.
2. Any areas, measurements or distances are approximate. The text, photographs and plans are for guidance only and are not necessarily comprehensive. It should not be assumed that the property has all necessary planning, building regulation or other consents and Property Ladder have not tested any services, equipment or facilities. Purchasers must satisfy themselves by inspection or otherwise.
3. These published details should not be considered to be accurate and all information, including but not limited to lease details, boundary information and restrictive covenants have been provided by the sellers. Property Ladder have not physically seen the lease nor the deeds.
ENTRANCE HALL
GROUND FLOOR WC 4' 4" x 3' 0" (1.32m x 0.91m)
STUDY/OFFICE 11' 3" x 7' 5" (3.43m x 2.26m)
KITCHEN 15' 3" x 14' 3" (4.65m x 4.34m)
DINING ROOM 16' 10" x 13' 4" (5.13m x 4.06m)
LIVING ROOM 24' 3" x 13' 3" (7.39m x 4.04m)
GARAGE 21' 1" x 11' 4" (6.43m x 3.45m)
MASTER BEDROOM 22' 8" x 14' 5" (6.91m x 4.39m)
ENSUITE 8' 1" x 6' 0" (2.46m x 1.83m)
BEDROOM 11' 7" x 11' 6" (3.53m x 3.51m)
BEDROOM 15' 7" x 10' 9" (4.75m x 3.28m)
BEDROOM 15' 7" x 10' 10" (4.75m x 3.3m)
FAMILY BATHROOM 7' 7" x 6' 7" (2.31m x 2.01m)
Key Features
- Extended Chalet Bungalow
- Four Bedrooms
- Picturesque Views & Surrounding Wildlife
- En-Suite & Built In Wardrobes To Master
- Field Views From Juliet Balcony In Master
- Ample Off Road Parking & Garage
- Open Plan Living Accommodation
- Large & Enclosed Garden Backing Fields
- Three Reception Rooms
- Ideal Family Home In Popular Village
IMPORTANT NOTICE
Property Ladder, their clients and any joint agents give notice that:
1. They are not authorised to make or give any representations or warranties in relation to the property either here or elsewhere, either on their own behalf or on behalf of their client or otherwise. They assume no responsibility for any statement that may be made in these particulars. These particulars do not form part of any offer or contract and must not be relied upon as statements or representations of fact.
2. Any areas, measurements or distances are approximate. The text, photographs and plans are for guidance only and are not necessarily comprehensive. It should not be assumed that the property has all necessary planning, building regulation or other consents and Property Ladder have not tested any services, equipment or facilities. Purchasers must satisfy themselves by inspection or otherwise.
3. These published details should not be considered to be accurate and all information, including but not limited to lease details, boundary information and restrictive covenants have been provided by the sellers. Property Ladder have not physically seen the lease nor the deeds.

