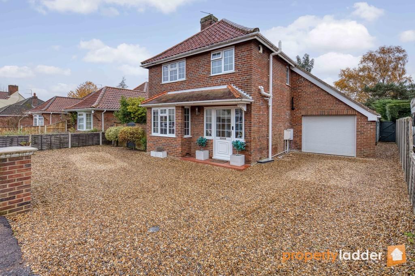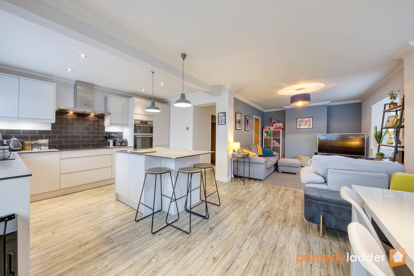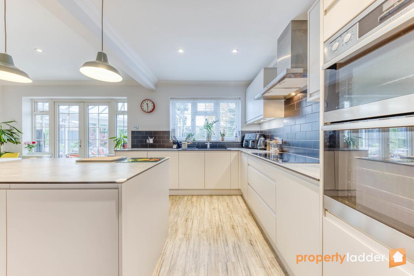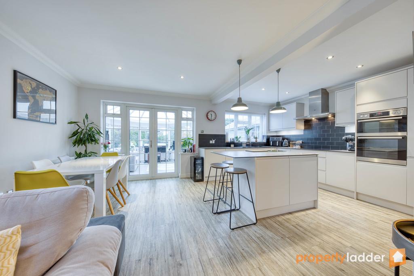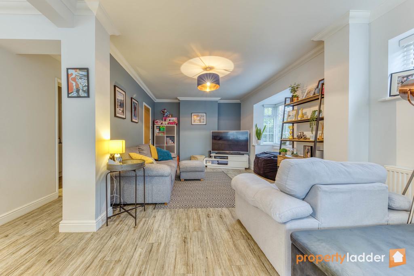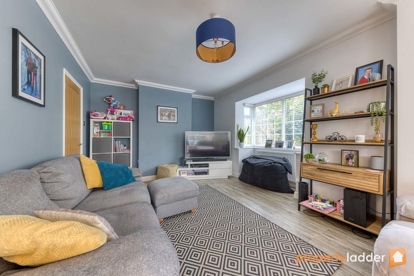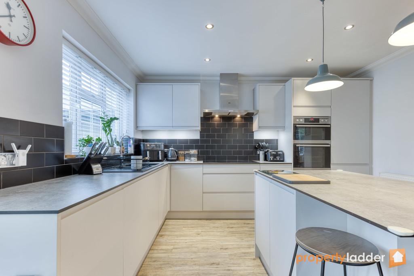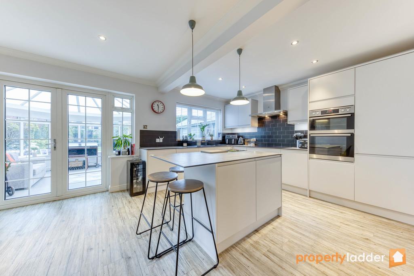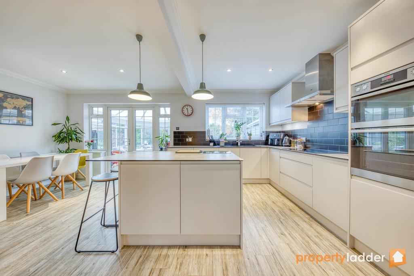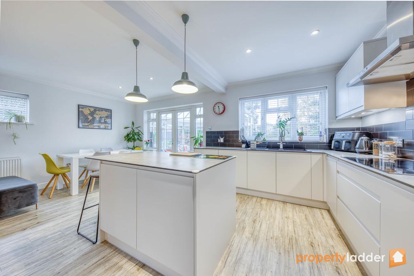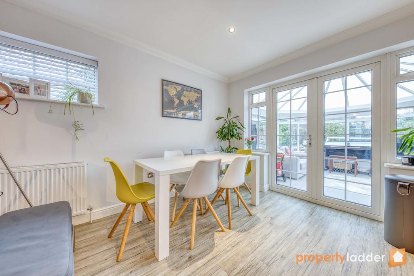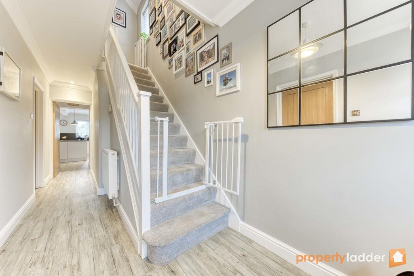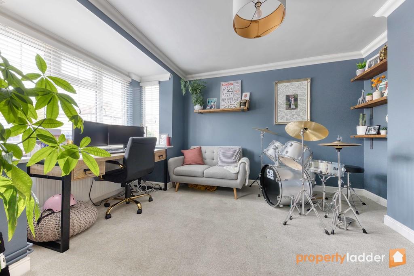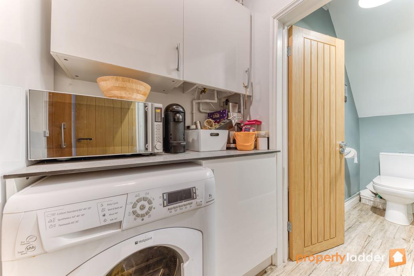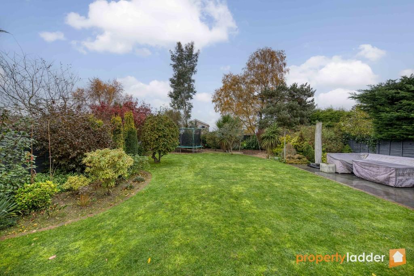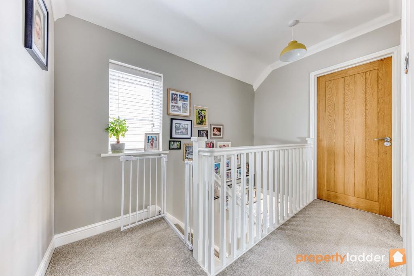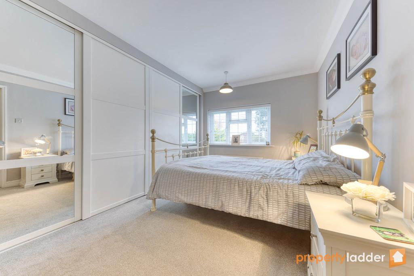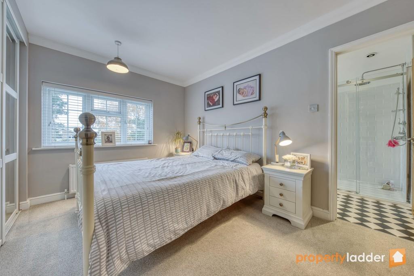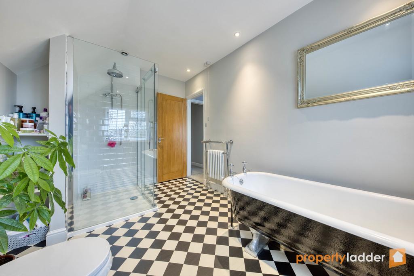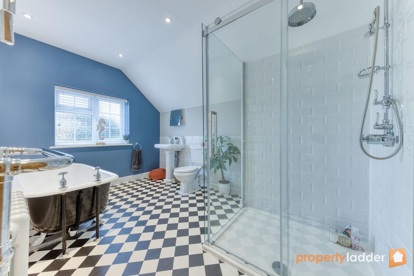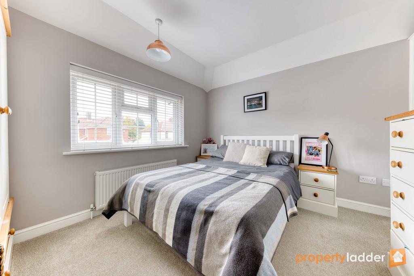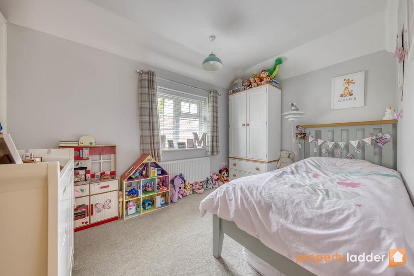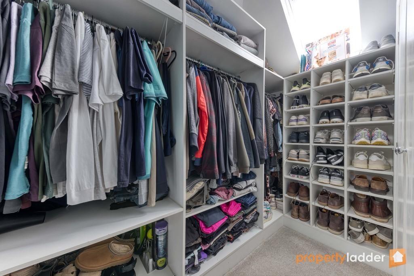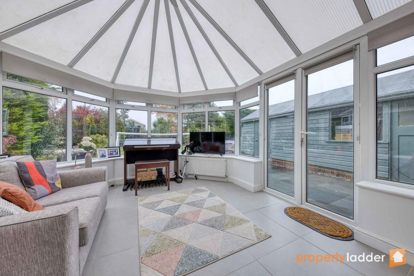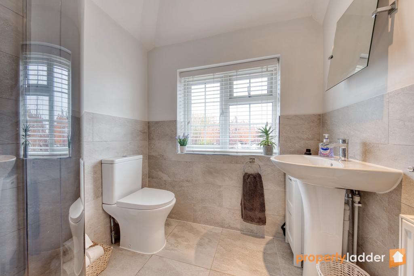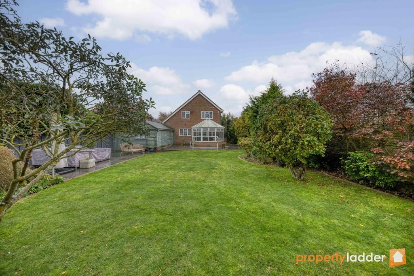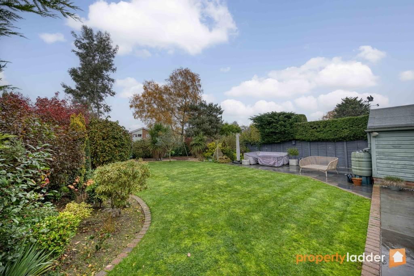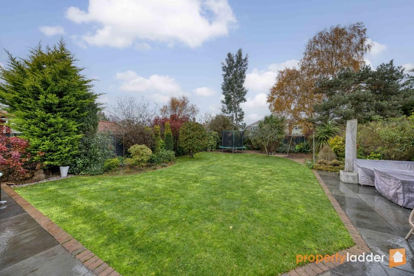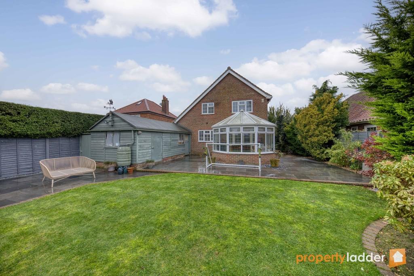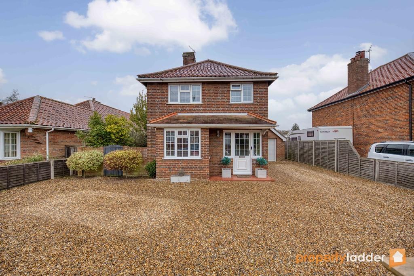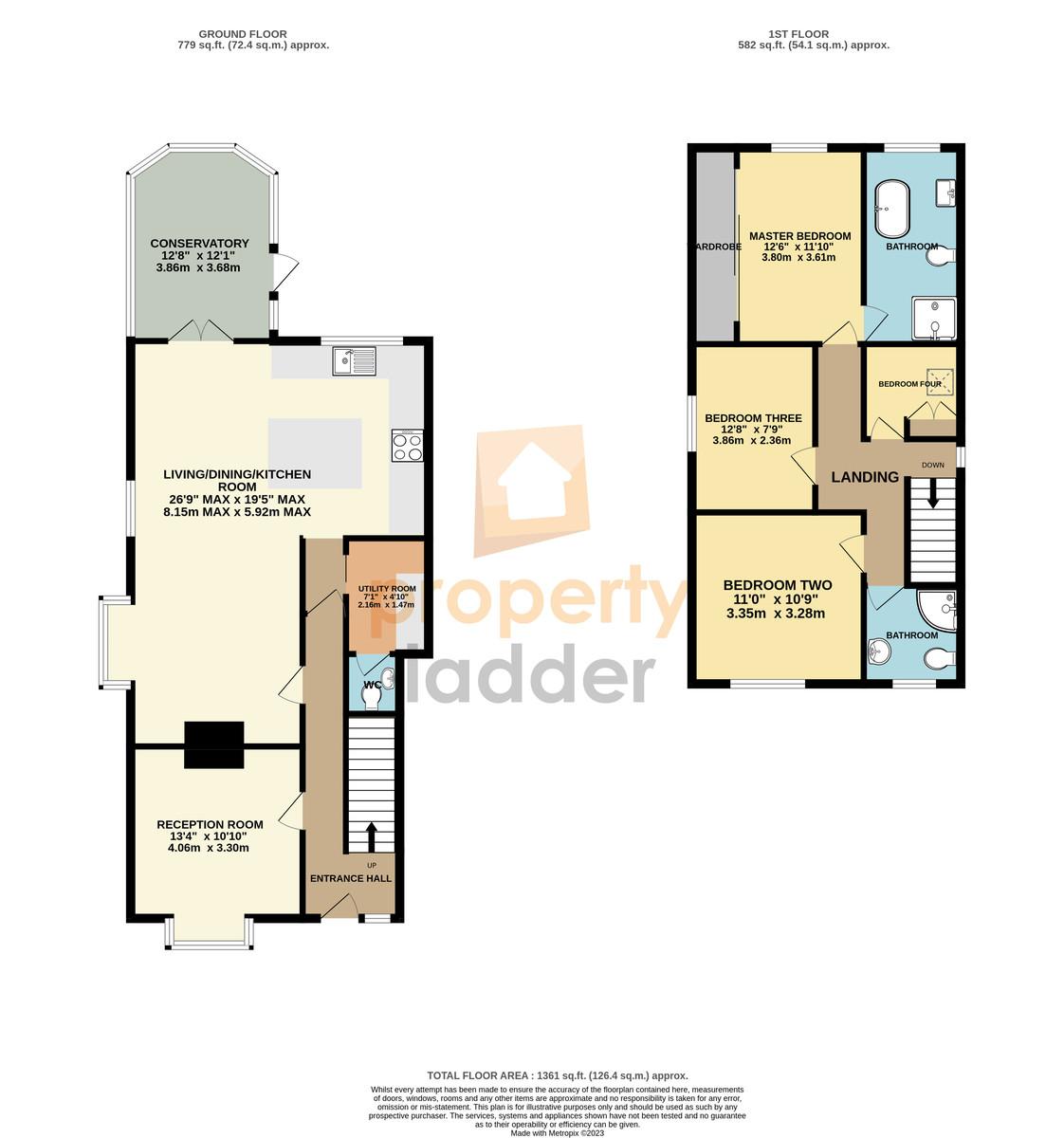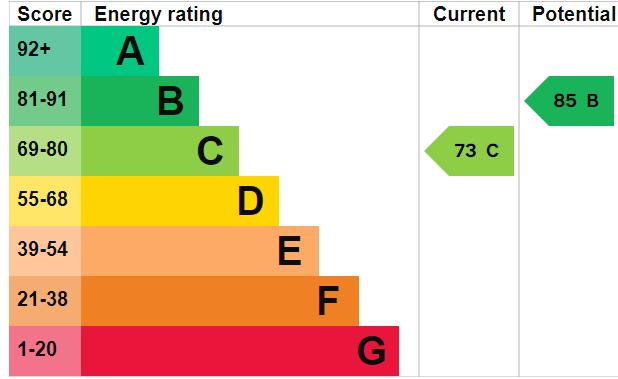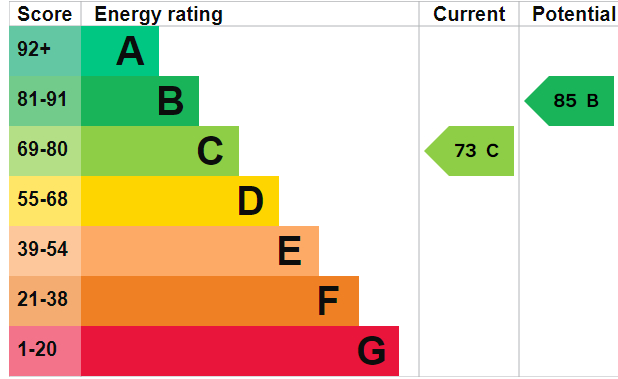Entrance Hall
Reception Room 13'4 x 10'10 (4.06m x 3.30m)
MAX Living/Dining/Kitchen 26'9 x 19'5 (8.15m x 5.92m)
Utility Room 7'1 x 4'10 (2.16m x 1.47m)
Ground Floor WC 2'7 x 6'7 (0.83m x 2.05m)
Conservatory 12'8 x 12'1 (3.86m x 3.68m)
Upstairs Landing
Master Bedroom 12'6 x 11'10 (3.80m x 3.61m)
En-Suite Bathroom 8' x 12'5 (2.43m x 3.81m)
Bedroom 11' x 10'9 (3.35m x 3.28m)
Bedroom 12'8 x 7'9 (3.86m x 2.36m)
x 2.16m) Bedroom 8' x 7'11(2.43m
Family Shower Room 6'2 x 6'3 (1.88m x 1.92m)
OUTSIDE Positioned on a generous plot, the house offers off road parking for up to four vehicles with its large shingle driveway and garage with an electric up and over door. A gardeners paradise, the rear garden is North facing and full of sun throughout the summer days. It is landscaped, benefiting from paved patio areas, laid lawn, variety of flowers, shrubs and a wooden workshop with both power and lighting.
LOCATION Hellesdon is a popular location which is approximately 6 miles from Norwich City Centre. It has great transport links into the City Centre including a Park & Ride Bus Service, and a close proximity to Norwich International Airport. There are a number of amenities including, local schools, such as Hellesdon High School and Sixth Form, local shops, public houses, restaurants a library and a large recreation ground all very close.
AGENTS NOTE COUNCIL TAX BAND: D
ENERGY PERFORMANCE CERTIFICATE: C
AGENTS NOTE Property Ladder, their clients and any joint agents give notice that:
1. They are not authorised to make or give any representations or warranties in relation to the property either here or elsewhere, either on their own behalf or on behalf of their client or otherwise. They assume no responsibility for any statement that may be made in these particulars. These particulars do not form part of any offer or contract and must not be relied upon as statements or representations of fact.
2. Any areas, measurements or distances are approximate. The text, photographs and plans are for guidance only and are not necessarily comprehensive. It should not be assumed that the property has all necessary planning, building regulation or other consents and Property Ladder have not tested any services, equipment or facilities. Purchasers must satisfy themselves by inspection or otherwise.
3. These published details should not be considered to be accurate and all information, including but not limited to lease details, boundary information and restrictive covenants have been provided by the sellers. Property Ladder have not physically seen the lease nor the deeds.
Key Features
- Extended & Detached House
- Four Bedrooms
- Three Reception Rooms
- Open Plan Living Accomodation
- Two First Floor Bathrooms
- Utility Room & Ground Floor WC
- Large Driveway & Garage
- Generous Rear Garden
- Recently Renovated Throughout
- Popular Suburb Of Hellesdon
IMPORTANT NOTICE
Property Ladder, their clients and any joint agents give notice that:
1. They are not authorised to make or give any representations or warranties in relation to the property either here or elsewhere, either on their own behalf or on behalf of their client or otherwise. They assume no responsibility for any statement that may be made in these particulars. These particulars do not form part of any offer or contract and must not be relied upon as statements or representations of fact.
2. Any areas, measurements or distances are approximate. The text, photographs and plans are for guidance only and are not necessarily comprehensive. It should not be assumed that the property has all necessary planning, building regulation or other consents and Property Ladder have not tested any services, equipment or facilities. Purchasers must satisfy themselves by inspection or otherwise.
3. These published details should not be considered to be accurate and all information, including but not limited to lease details, boundary information and restrictive covenants have been provided by the sellers. Property Ladder have not physically seen the lease nor the deeds.

