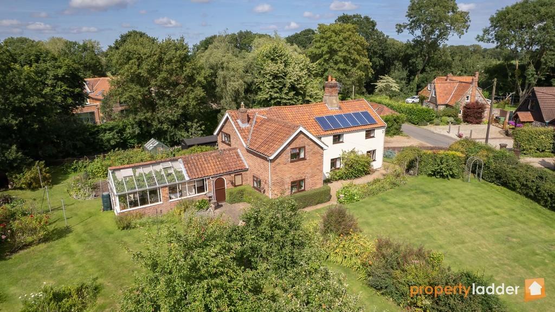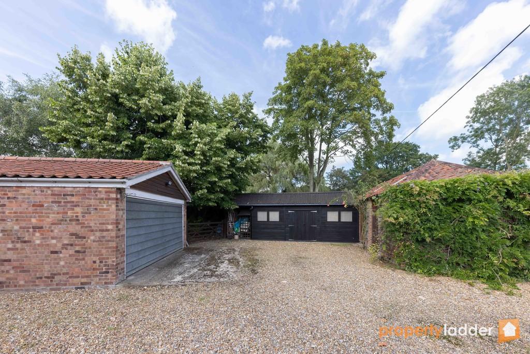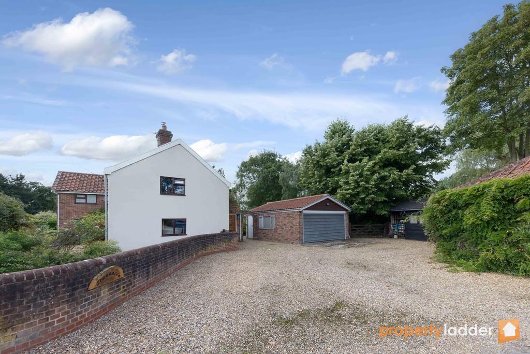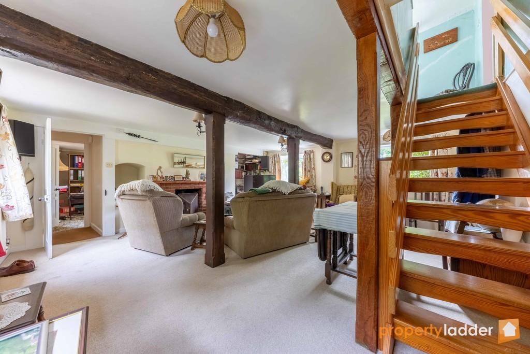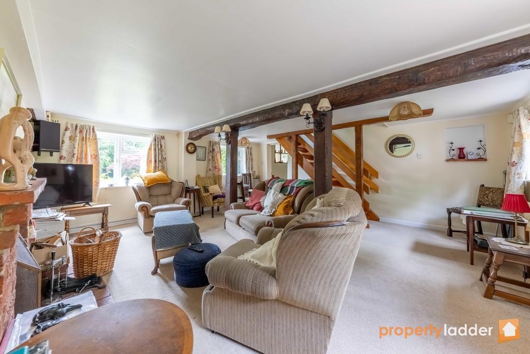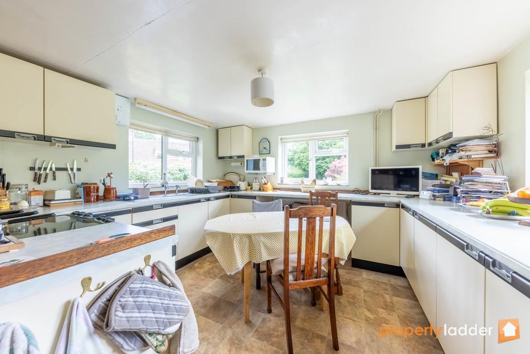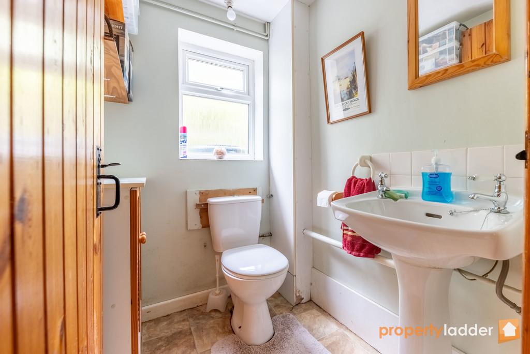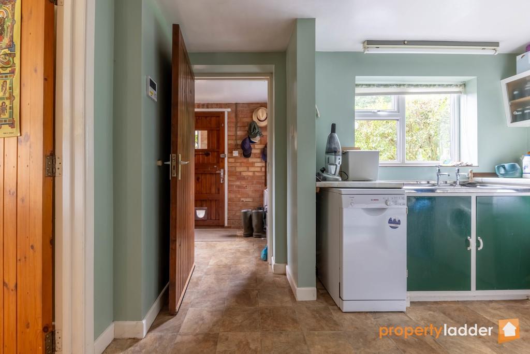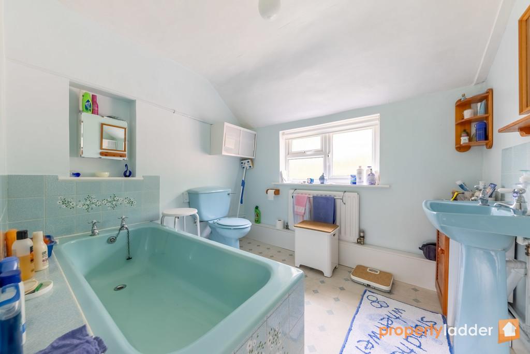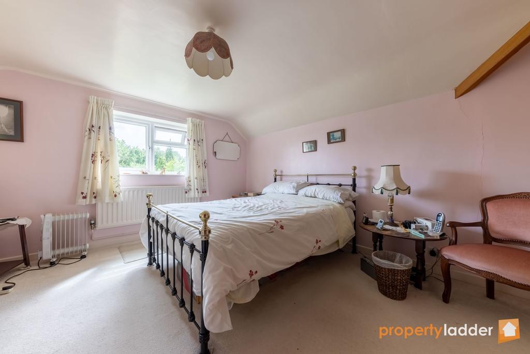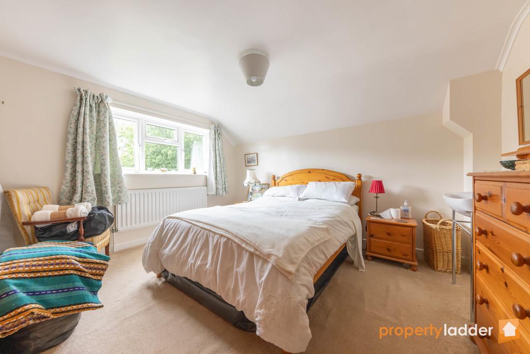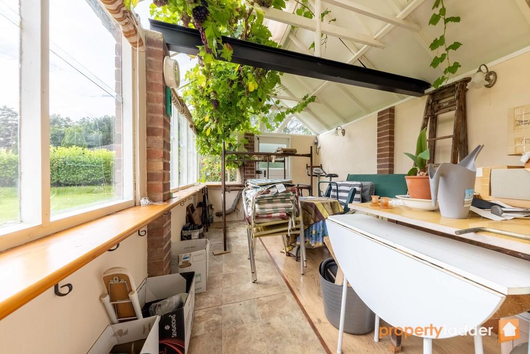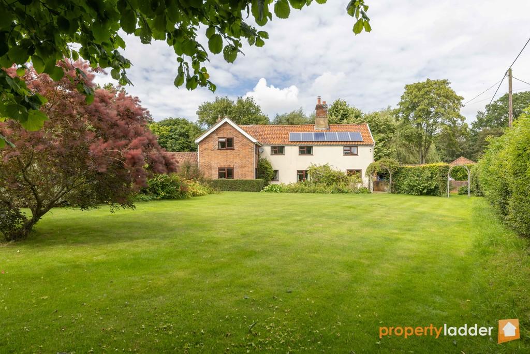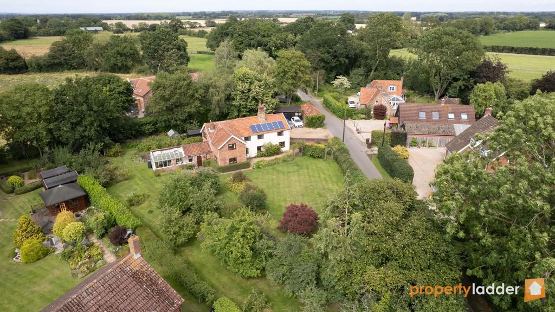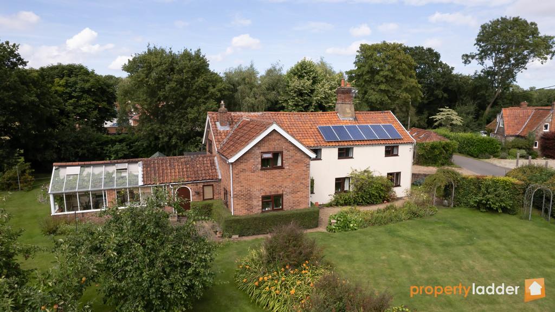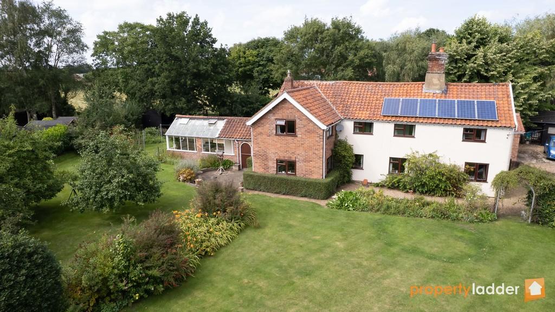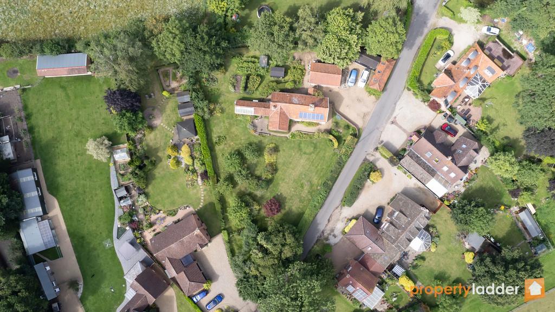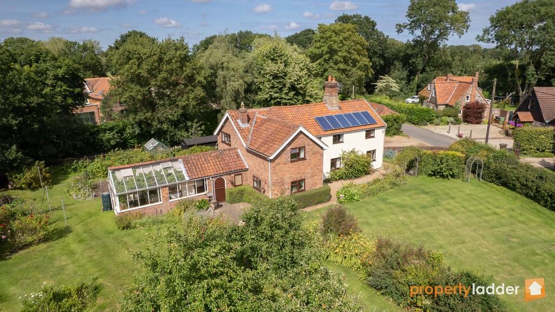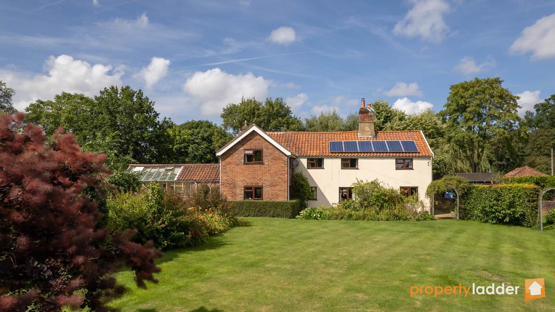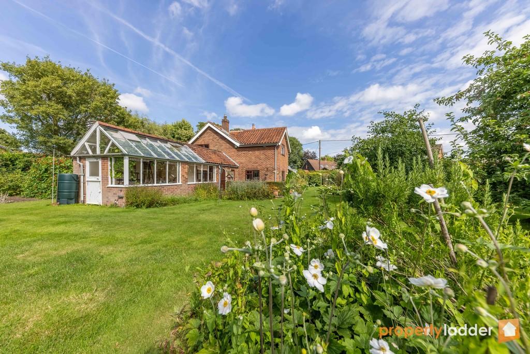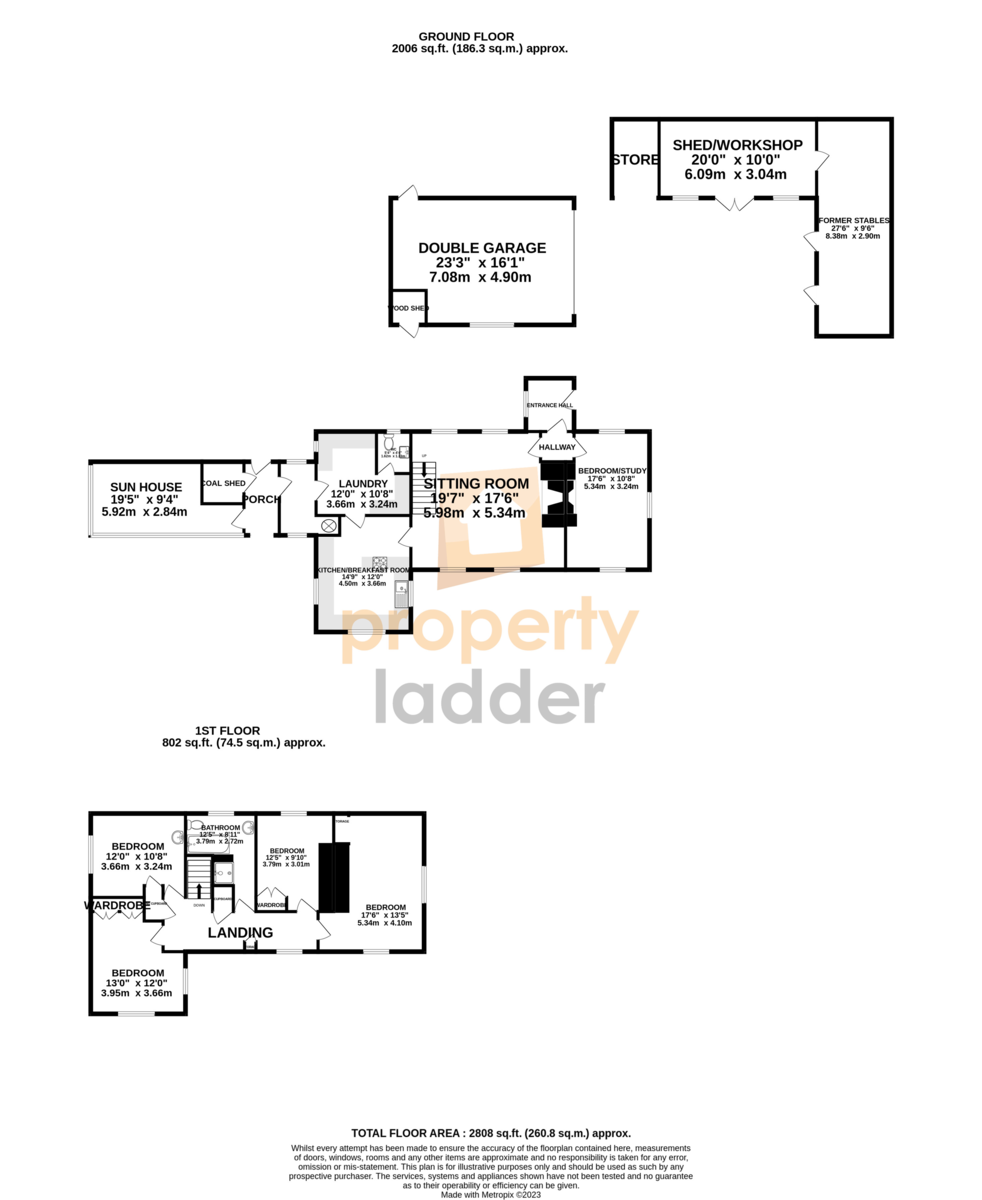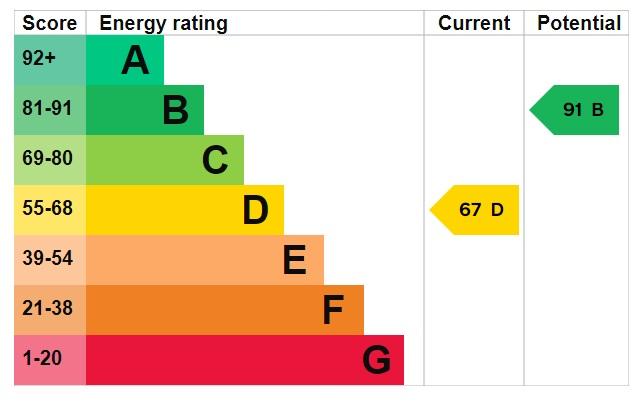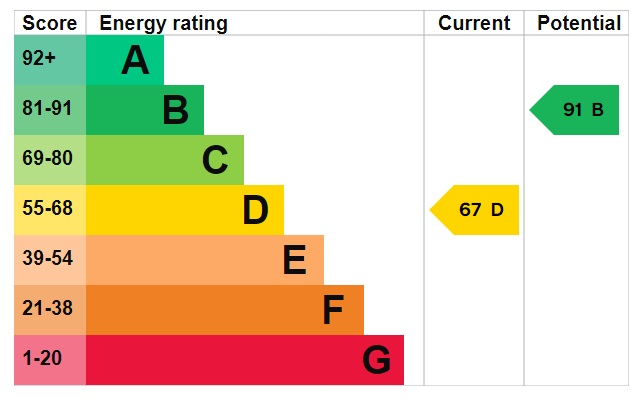DESCRIPTION This detached farm cottage has been extended over the years to offer a generous level of accommodation with four double bedrooms, sitting room, study/bedroom 5, kitchen breakfast room, family bathroom plus separate WC, spacious laundry room, sun house, plenty of storage cupboards, laundry room and extensive outbuildings; including double garage, cart shed style shed and store and former stable block. All set on a generous plot with plenty of potential to improve and extend.
LOCATION Hainford is situated about eight miles to the north of Norwich via the A140 Cromer Road. The renowned North Norfolk coastline lies to the North of Hainford with Cromer being located about 17 miles away. Local amenities within the village include a primary school and the Chequers Pub at the top of the road. A wider range of amenities and shops can be found in the charming market town of Aylsham and the city of Norwich.
Norwich which provides excellent retail, gastronomic and cultural offerings with a vibrant covered market, a plethora of cafes and restaurants to suit all tastes, theatres and a growing art sector. The city has a deep history, with a timeline of architecture and is carefully managed to strike the right balance of independent and nationwide retail offerings. The city has renowned schools in both the private and the public sectors, together with the University of East Anglia.
OUTSIDE The property is set on a generous plot of 0.6 acres (subject to measured survey).
To the front there is ample off street parking. There are two useful out buildings including a double garage and a brick store with an adjoining former stable.
The majority of the glorious gardens are lawned with numerous flower and shrub beds.
SERVICES CONNECTED: Mains water, electricity and drainage. Oil fired central heating
SOLAR PANELS: with a feed in tariff of £0.63 pkw
AIR SOURCE HEAT PUMP
COUNCIL TAX: D - Broadland District Council
ENERGY PERFORMANCE RATING: TBC
TENURE: Freehold
IMPORTANT NOTICE IMPORTANT NOTICE
Property Ladder, their clients and any joint agents give notice that:
1. They are not authorised to make or give any representations or warranties in relation to the property either here or elsewhere, either on their own behalf or on behalf of their client or otherwise. They assume no responsibility for any statement that may be made in these particulars. These particulars do not form part of any offer or contract and must not be relied upon as statements or representations of fact.
2. Any areas, measurements or distances are approximate. The text, photographs and plans are for guidance only and are not necessarily comprehensive. It should not be assumed that the property has all necessary planning, building regulation or other consents and Property Ladder have not tested any services, equipment or facilities. Purchasers must satisfy themselves by inspection or otherwise.
3. These published details should not be considered to be accurate and all information, including but not limited to lease details, boundary information and restrictive covenants have been provided by the sellers. Property Ladder have not physically seen the lease nor the deeds.
Key Features
- UNIQUE COUNTRY COTTAGE
- SOLAR PANELS & AIR SOURCE HEAT PUMP
- THREE/FOUR RECEPTION ROOMS
- OUTBUILDINGS
- COUNTRYSIDE LOCATION
- EXTENSIVE PLOT (0.6ac stms)
- FOUR/FIVE BEDROOMS
- OPEN FIREPLACES
- DRIVEWAY AND DOUBLE GARAGE
- POTENTIAL TO EXTEND (stpp)
IMPORTANT NOTICE
Property Ladder, their clients and any joint agents give notice that:
1. They are not authorised to make or give any representations or warranties in relation to the property either here or elsewhere, either on their own behalf or on behalf of their client or otherwise. They assume no responsibility for any statement that may be made in these particulars. These particulars do not form part of any offer or contract and must not be relied upon as statements or representations of fact.
2. Any areas, measurements or distances are approximate. The text, photographs and plans are for guidance only and are not necessarily comprehensive. It should not be assumed that the property has all necessary planning, building regulation or other consents and Property Ladder have not tested any services, equipment or facilities. Purchasers must satisfy themselves by inspection or otherwise.
3. These published details should not be considered to be accurate and all information, including but not limited to lease details, boundary information and restrictive covenants have been provided by the sellers. Property Ladder have not physically seen the lease nor the deeds.

