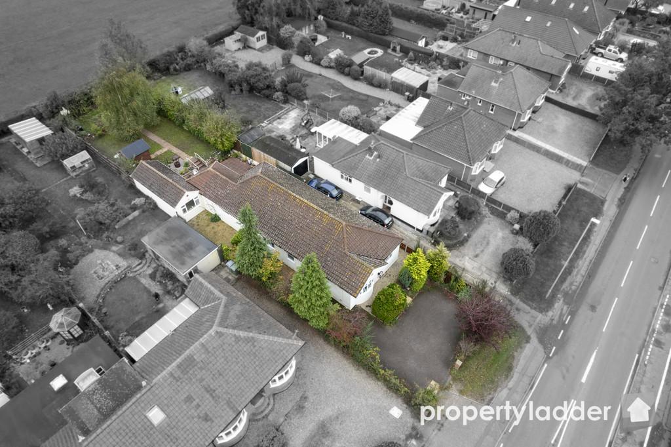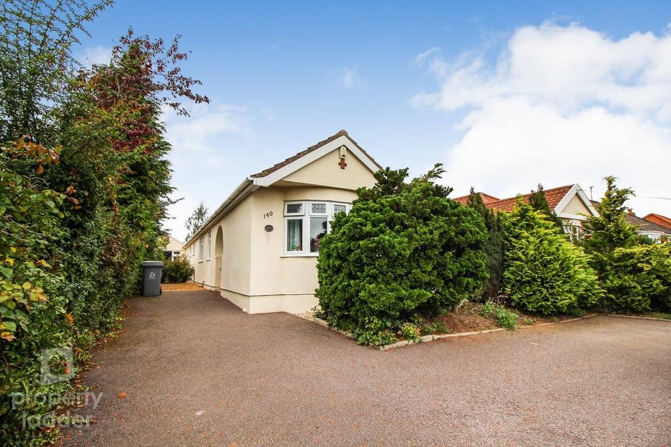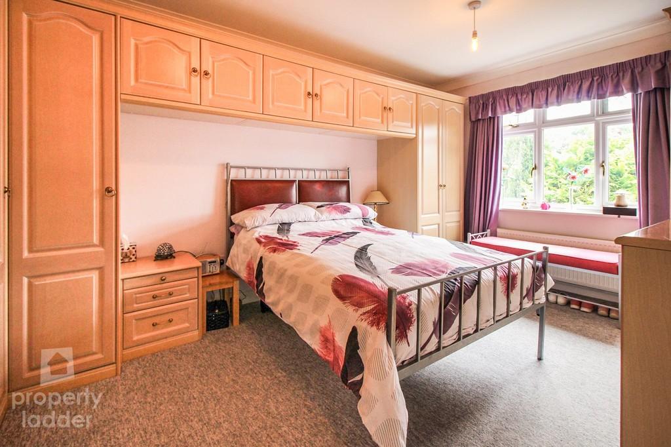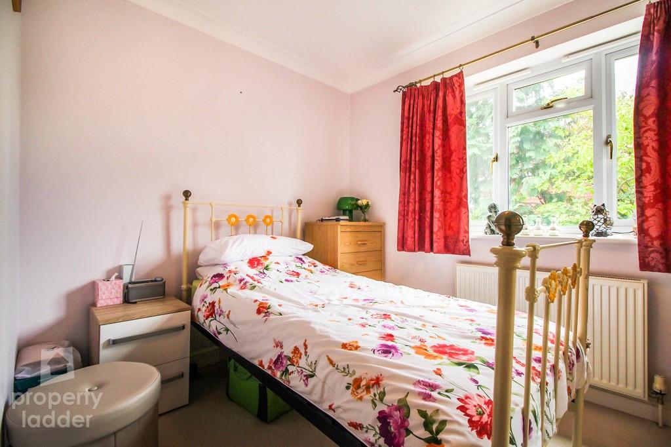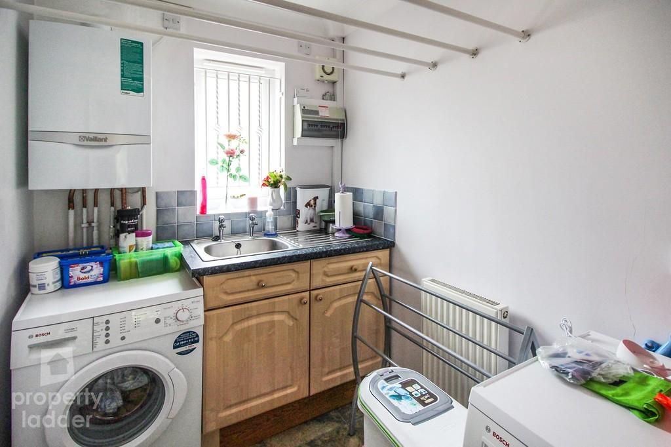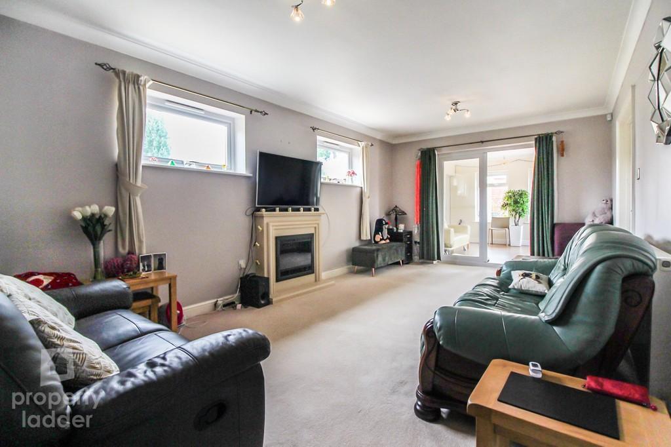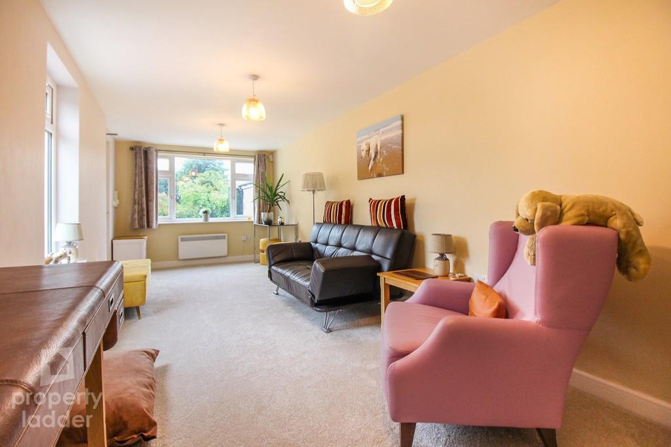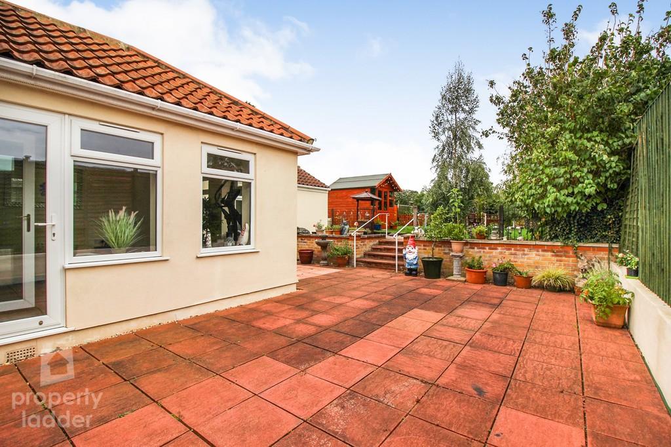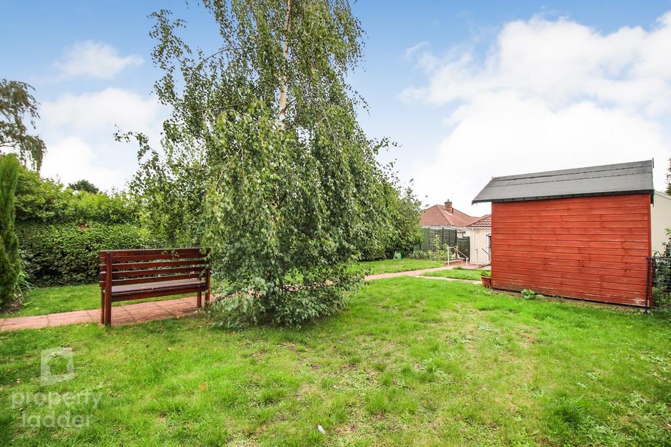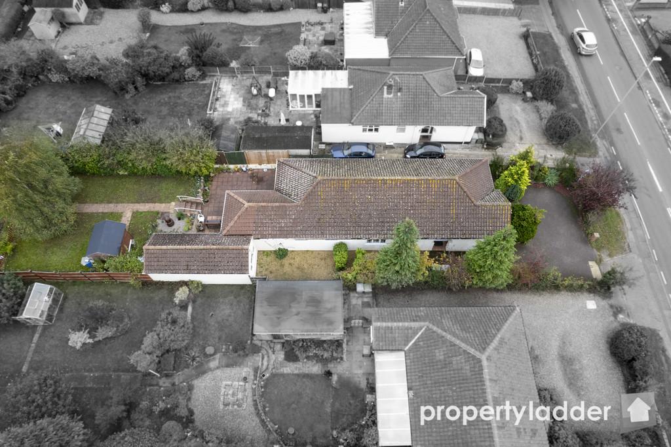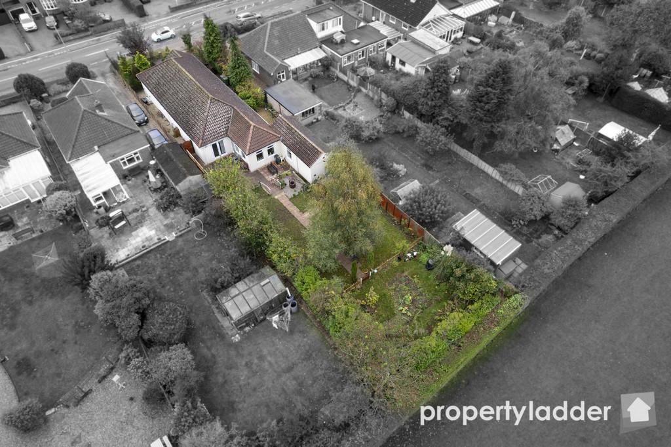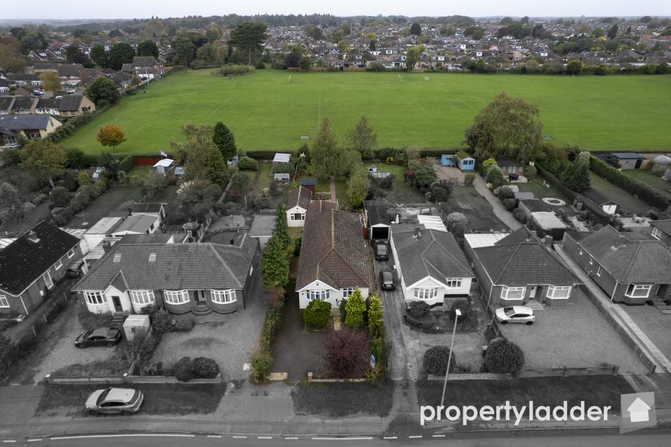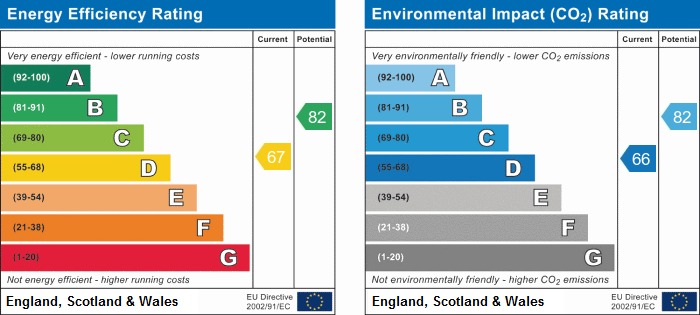LOCATION Situated in the desirable area of Hellesdon, this property provides easy access to a variety of essential amenities. Residents will appreciate the nearby shops, pubs, schools for all ages, and healthcare facilities, making daily errands a breeze. With Tesco just a short walk away and Asda only 2 miles distant, grocery shopping is convenient. The property also boasts excellent transport links, with frequent bus services to Norwich city centre and surrounding areas like Taverham, Drayton, and Fakenham. This prime location ensures residents enjoy a well-connected and accessible living environment.
MIDDLETONS LANE Step inside to find a thoughtfully designed layout, with everything you need on one floor for effortless living. The welcoming lounge exudes warmth and hospitality, while the bright garden room is perfect for entertaining. A versatile home office meets various lifestyle needs, providing a flexible living space. The open-plan kitchen/dining room is the heart of the home, ideal for cooking and daily routines. A laundry room adds extra storage space.
The property includes four well-appointed bedrooms, each designed for relaxation and privacy, with the option for a fifth bedroom if needed. Two bathrooms complete the accommodation, one with a bathtub and the other with a shower cubicle.
At the rear, a large, well-maintained garden features a lawn, hedging, and mature trees, along with a summerhouse for outdoor furniture or storage. The front of the property offers a spacious driveway, providing ample off-road parking for homeowners and visitors alike.
AGENTS NOTES
Freehold property Connected to mains water, electricity, gas, and drainage
Gas central heating system
Council Tax Band: D
EPC Rating: D
IMPORTANT INFORMATION Property Ladder, their clients and any joint agents give notice that:
1. They are not authorised to make or give any representations or warranties in relation to the property either here or elsewhere, either on their own behalf or on behalf of their client or otherwise. They assume no responsibility for any statement that may be made in these particulars. These particulars do not form part of any offer or contract and must not be relied upon as statements or representations of fact.
2. Any areas, measurements or distances are approximate. The text, photographs and plans are for guidance only and are not necessarily comprehensive. It should not be assumed that the property has all necessary planning, building regulation or other consents and Property Ladder have not tested any services, equipment or facilities. Purchasers must satisfy themselves by inspection or otherwise.
3. These published details should not be considered to be accurate and all information, including but not limited to lease details, boundary information and restrictive covenants have been provided by the sellers. Property Ladder have not physically seen the lease nor the deeds.
Key Features
- DETACHED BUNGALOW
- FOUR BEDROOMS
- KITCHEN/DINER
- FAMILY BATHROOM AND SHOWER ROOM
- UTILITY ROOM
- FAMILY ROOM
- GARDEN ROOM
- LARGE LAWNED REAR GARDEN
- OFF ROAD PARKING
- LOCAL AMENITIES
IMPORTANT NOTICE
Property Ladder, their clients and any joint agents give notice that:
1. They are not authorised to make or give any representations or warranties in relation to the property either here or elsewhere, either on their own behalf or on behalf of their client or otherwise. They assume no responsibility for any statement that may be made in these particulars. These particulars do not form part of any offer or contract and must not be relied upon as statements or representations of fact.
2. Any areas, measurements or distances are approximate. The text, photographs and plans are for guidance only and are not necessarily comprehensive. It should not be assumed that the property has all necessary planning, building regulation or other consents and Property Ladder have not tested any services, equipment or facilities. Purchasers must satisfy themselves by inspection or otherwise.
3. These published details should not be considered to be accurate and all information, including but not limited to lease details, boundary information and restrictive covenants have been provided by the sellers. Property Ladder have not physically seen the lease nor the deeds.

