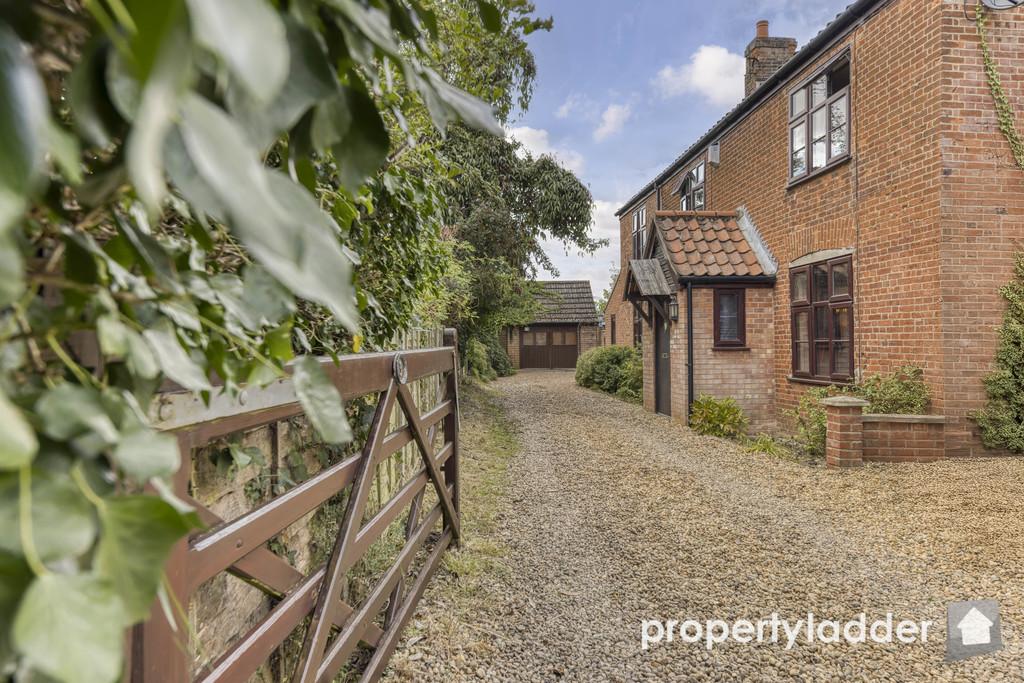The ground floor features an inviting entrance porch, leading to a large living room that centres around a grand fireplace and seamlessly flows into the dining room. The kitchen and sitting room form part of the extension, whilst a convenient WC completes this level. Upstairs, a long hallway leads to three well-appointed bedrooms and a family bathroom.
Entrance Porch
Dining Room 11'8 x 10'4 (3.56m x 3.15m)
Living Room 15'5 x 14'2 (4.70m x 4.32m)
Ground Floor WC
Kitchen 14'2 x 8'5 (4.32m x 2.57m)
Sitting Room 12'2 x 5'11 (3.70m x 1.80m)
Master Bedroom 14'9 x 10'11 (4.50m x 3.33m)
Bedroom 12'7 x 10'11 (3.84m x 3.33m)
Bedroom 11'9 x 7'6 (3.59m x 2.29m)
First Floor Bathroom 8'2 x 6'3 (2.49m x 1.91m)
OUTSIDE The front of the house is approached via a gravel driveway, framed by lush greenery and a rustic wooden gate, offering both privacy and a welcoming first impression. The gravel driveway offers ample off road parking whilst the property has the added convenience of a detached garage. The rear garden is thoughtfully designed to offer a variety of spaces for relaxation and enjoyment. A large patio area leads onto a well-maintained laid lawn, ideal for play or entertaining guests. A spacious shingle area accommodates a greenhouse and shed, providing ample space for gardening enthusiasts. At the far end of the garden, a charming decking area offers an idyllic spot to unwind, with clear views over the surrounding fields, creating a peaceful and picturesque retreat.
IMPORTANT NOTICES Local Authority: Broadland District Council
Council Tax Band: C
Current EPC rating: TBC
Key Features
- 1870's Built Semi Detached House
- Double Storey Extension
- Three Bedrooms
- Three Reception Rooms
- Wonderful Field Views To Rear
- Private Select Road
- Large Driveway & Garage
- Ground Floor WC
- Filled With Character Features
- Generous Rear Garden
IMPORTANT NOTICE
Property Ladder, their clients and any joint agents give notice that:
1. They are not authorised to make or give any representations or warranties in relation to the property either here or elsewhere, either on their own behalf or on behalf of their client or otherwise. They assume no responsibility for any statement that may be made in these particulars. These particulars do not form part of any offer or contract and must not be relied upon as statements or representations of fact.
2. Any areas, measurements or distances are approximate. The text, photographs and plans are for guidance only and are not necessarily comprehensive. It should not be assumed that the property has all necessary planning, building regulation or other consents and Property Ladder have not tested any services, equipment or facilities. Purchasers must satisfy themselves by inspection or otherwise.
3. These published details should not be considered to be accurate and all information, including but not limited to lease details, boundary information and restrictive covenants have been provided by the sellers. Property Ladder have not physically seen the lease nor the deeds.




























