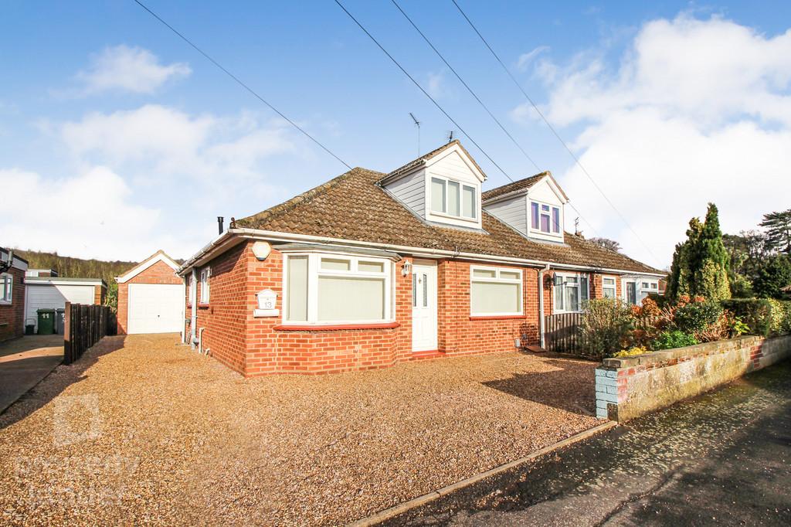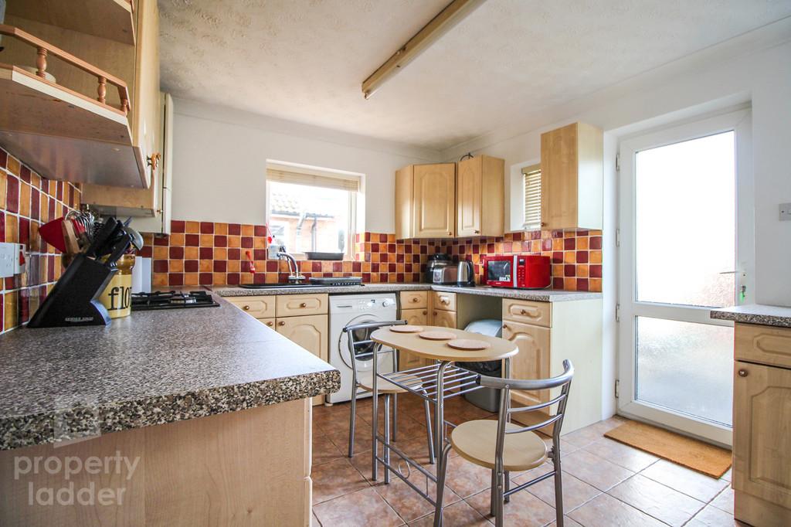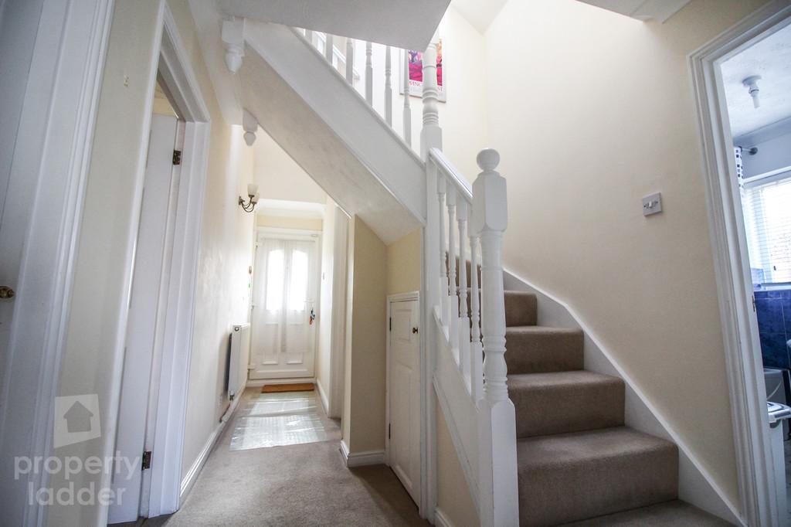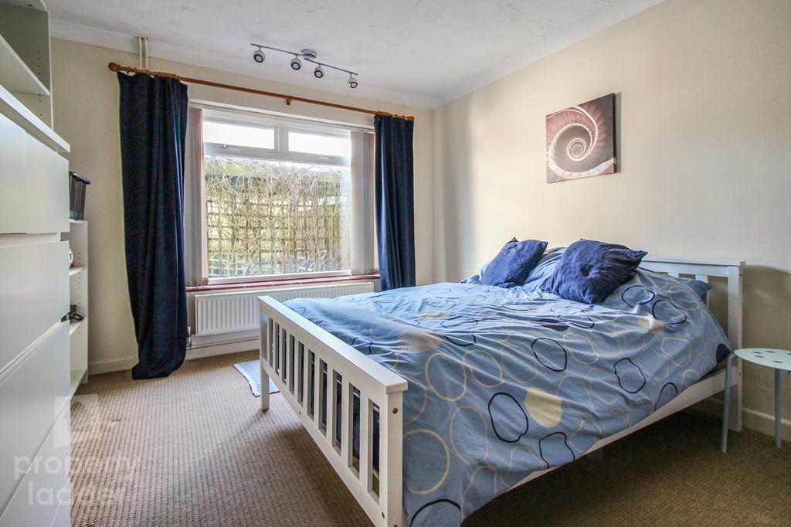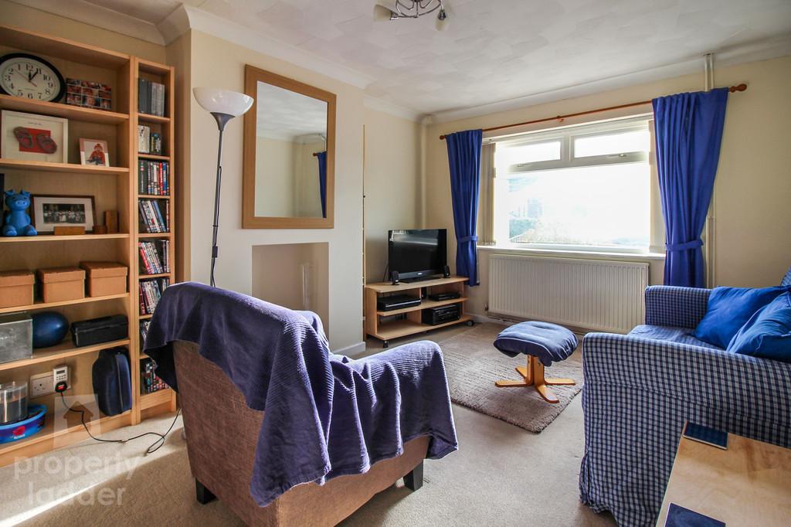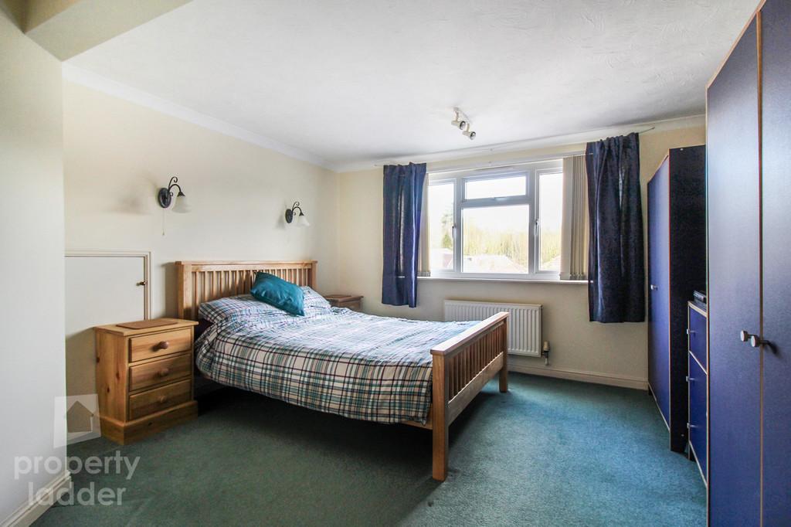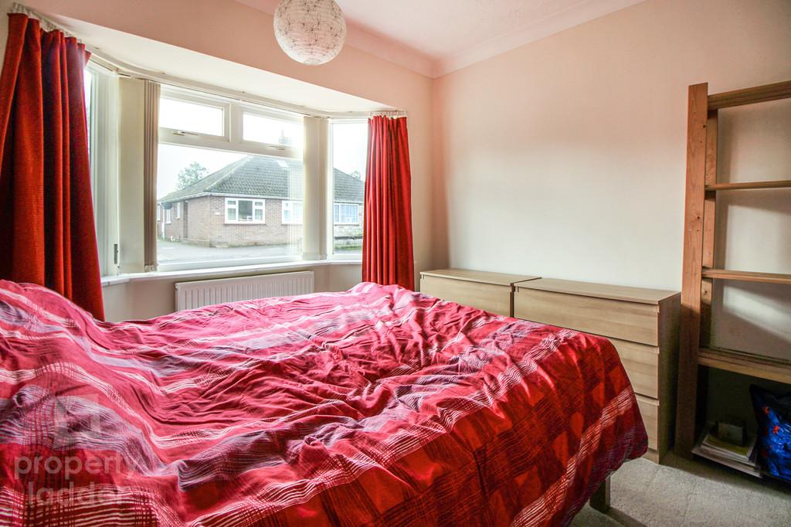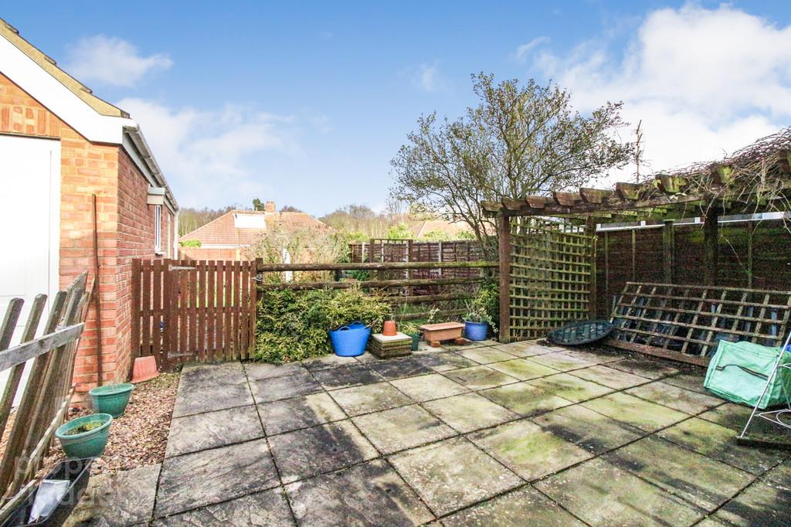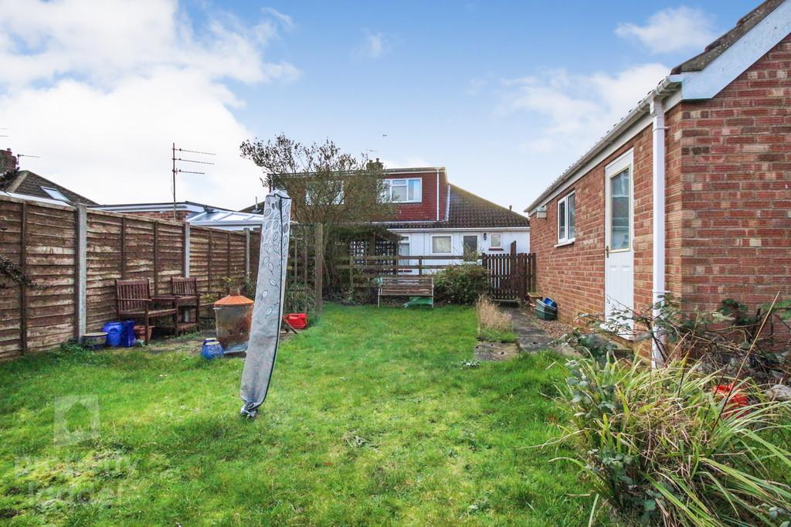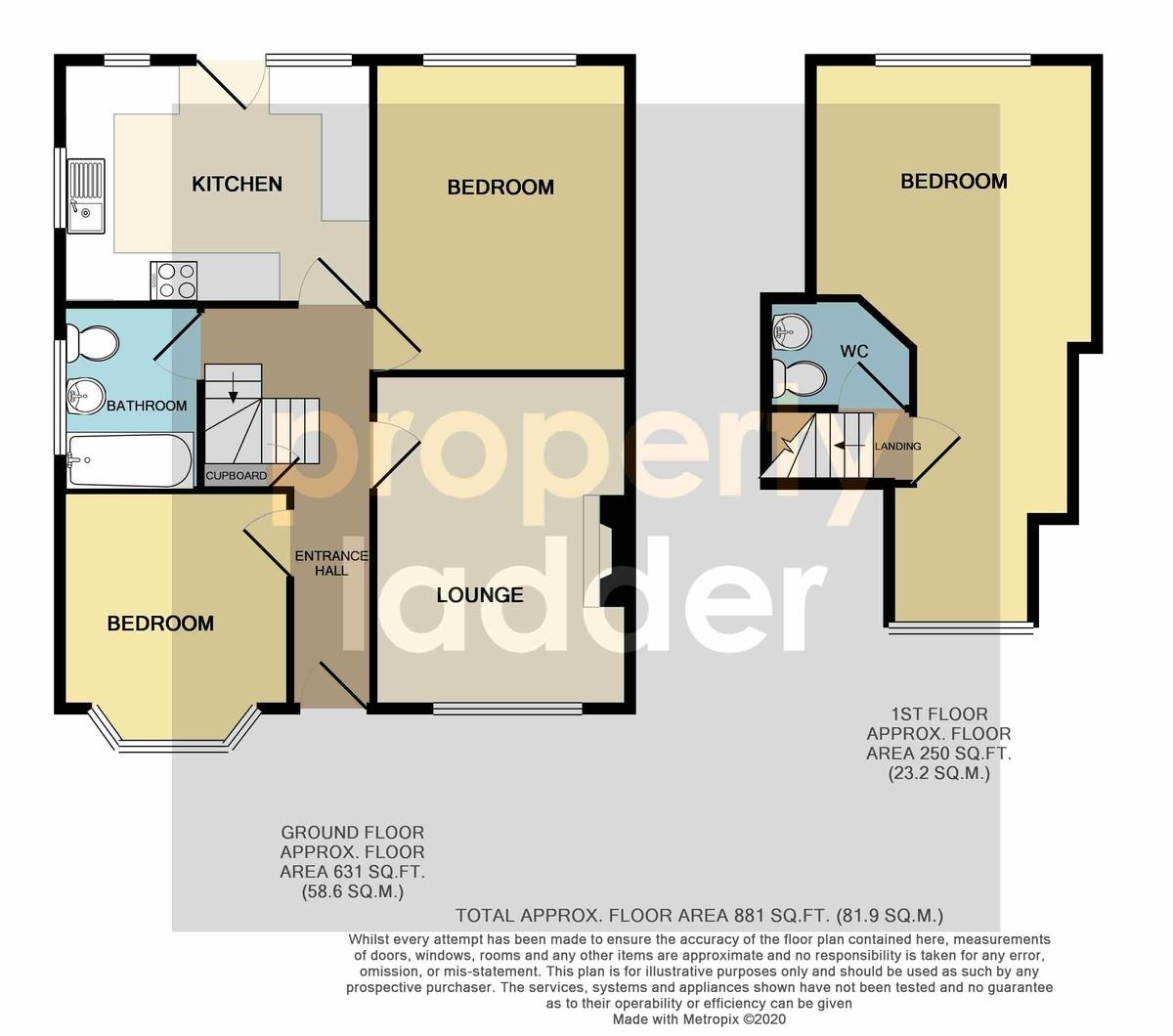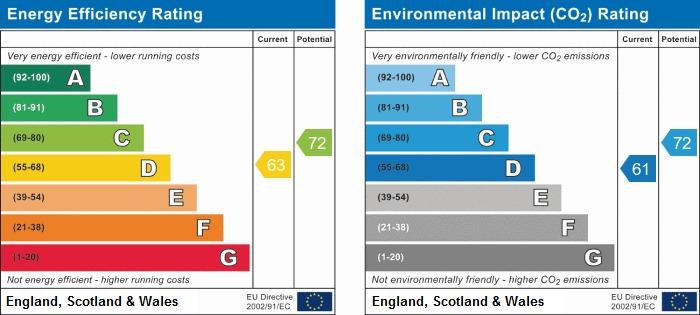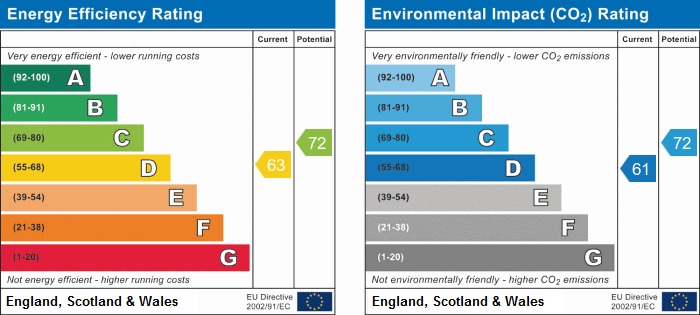Accommodation Comprises.
Entrance Hall
Lounge 13'9 x 10'6 (4.2m x 3.2m)
Kitchen 12'10 x 10' (3.9m x 3.0m)
Bedroom 10'4 x 9'5 (3.1m x 2.9m)
Bedroom 13'7 x 10'7 (4.1m x 3.2m)
Bathroom 5'8 x 7'6 (1.75m x 2.29m)
First Floor Landing
WC
Bedroom 23'3 x 11'8 (7.1m x 3.8m)
Outside Shingled driveway providing off road parking and access to detached garage and rear garden.
The enclosed rear garden is laid to lawn and patio area.
LOCATION Thorpe St. Andrew is a popular suburb to the east of the city of Norwich. Riverside green is nearby, just down the hill, as are a number of riverside public houses, restaurants and coffee shops. The city centre is easily accessible by foot or regular buses and provides excellent shopping and cultural facilities. Norwich also offers excellent schooling facilities with both state and public options. The A47 southern by pass is only moments away providing easy access to the east along the A47 as well as connecting with both the A11 and A146. Norwich has a mainline train station with regular services to London Liverpool Street in approximately 2 hours.
Directions Leave Norwich City Centre heading East on Plumstead Road East, right onto South Hill Road, left onto Booty Road then right onto Prior Road and the property can be found on the left hand side.
AGENTS NOTE ENERGY PERFORMANCE CERTIFICATE: D
COUNCIL TAX BAND: B
AGENTS NOTE Property Ladder, their clients and any joint agents give notice that:
1. They are not authorised to make or give any representations or warranties in relation to the property either here or elsewhere, either on their own behalf or on behalf of their client or otherwise. They assume no responsibility for any statement that may be made in these particulars. These particulars do not form part of any offer or contract and must not be relied upon as statements or representations of fact.
2. Any areas, measurements or distances are approximate. The text, photographs and plans are for guidance only and are not necessarily comprehensive. It should not be assumed that the property has all necessary planning, building regulation or other consents and Property Ladder have not tested any services, equipment or facilities. Purchasers must satisfy themselves by inspection or otherwise.
3. These published details should not be considered to be accurate and all information, including but not limited to lease details, boundary information and restrictive covenants have been provided by the sellers. Property Ladder have not physically seen the lease nor the deeds.
Key Features
- SEMI-DETACHED CHALET BUNGALOW
- THREE DOUBLE BEDROOMS
- OFF ROAD PARKING AND GARAGE
- NO ONWARD CHAIN
- POPULAR NR7 LOCATION
IMPORTANT NOTICE
Property Ladder, their clients and any joint agents give notice that:
1. They are not authorised to make or give any representations or warranties in relation to the property either here or elsewhere, either on their own behalf or on behalf of their client or otherwise. They assume no responsibility for any statement that may be made in these particulars. These particulars do not form part of any offer or contract and must not be relied upon as statements or representations of fact.
2. Any areas, measurements or distances are approximate. The text, photographs and plans are for guidance only and are not necessarily comprehensive. It should not be assumed that the property has all necessary planning, building regulation or other consents and Property Ladder have not tested any services, equipment or facilities. Purchasers must satisfy themselves by inspection or otherwise.
3. These published details should not be considered to be accurate and all information, including but not limited to lease details, boundary information and restrictive covenants have been provided by the sellers. Property Ladder have not physically seen the lease nor the deeds.

