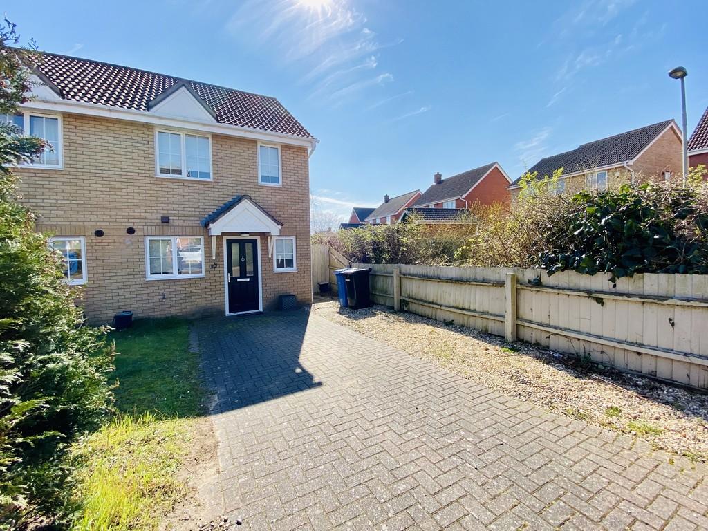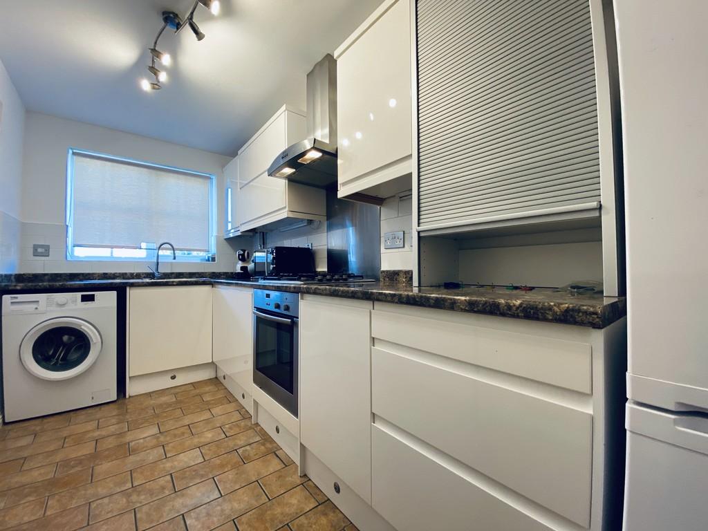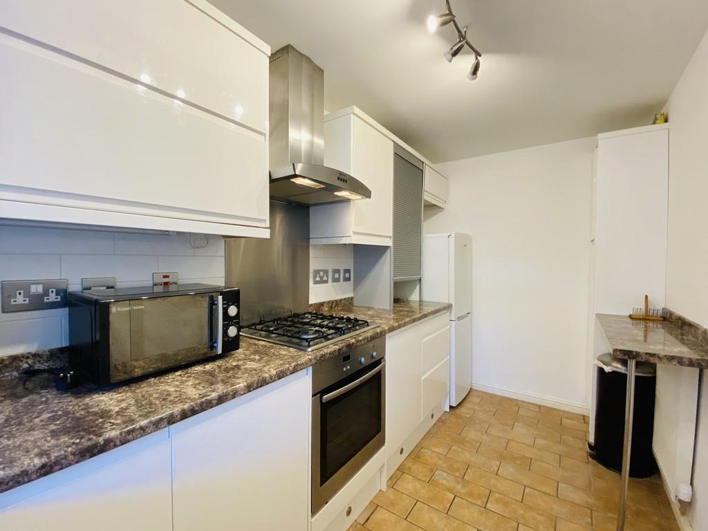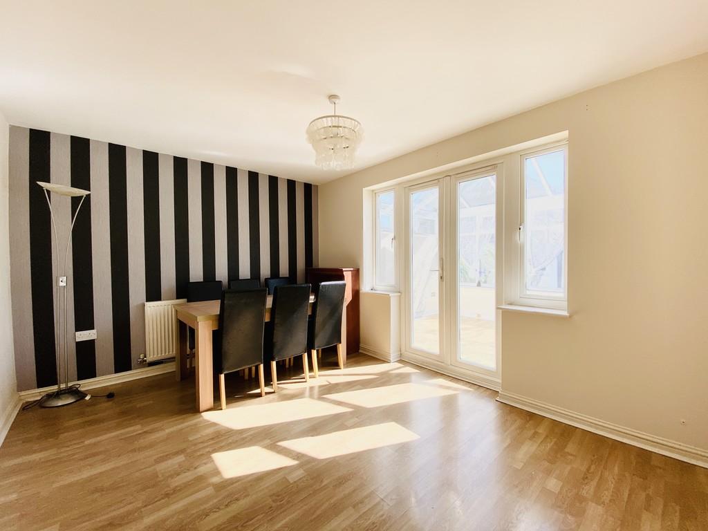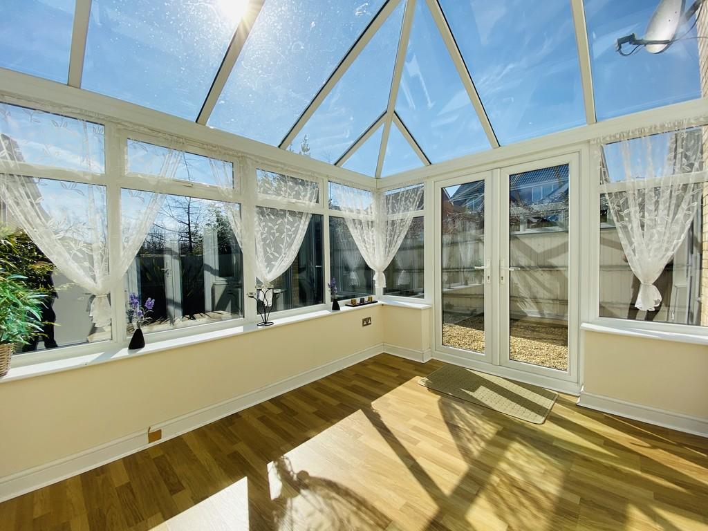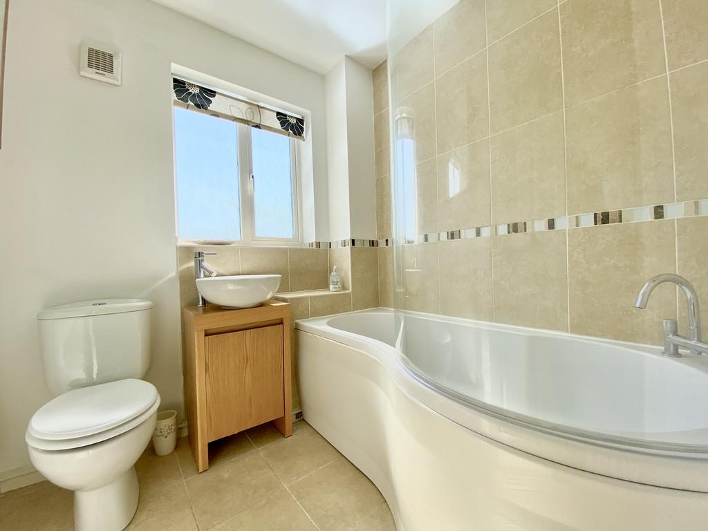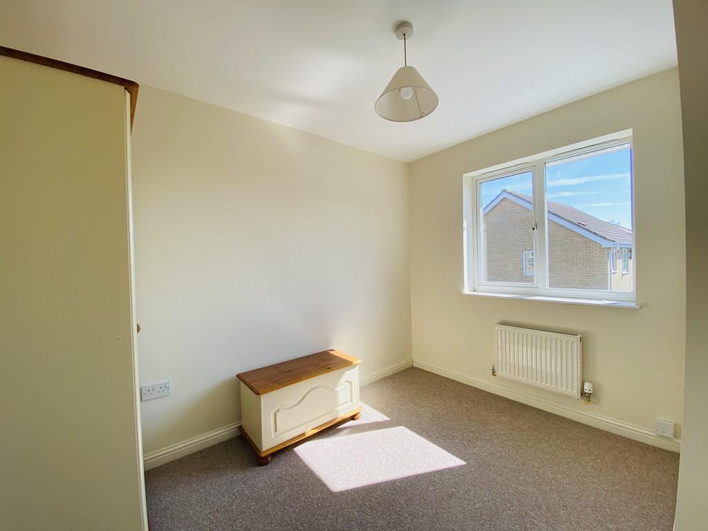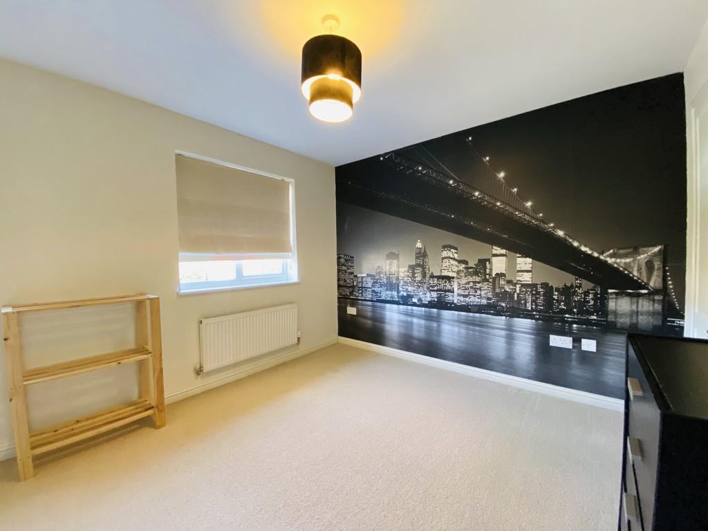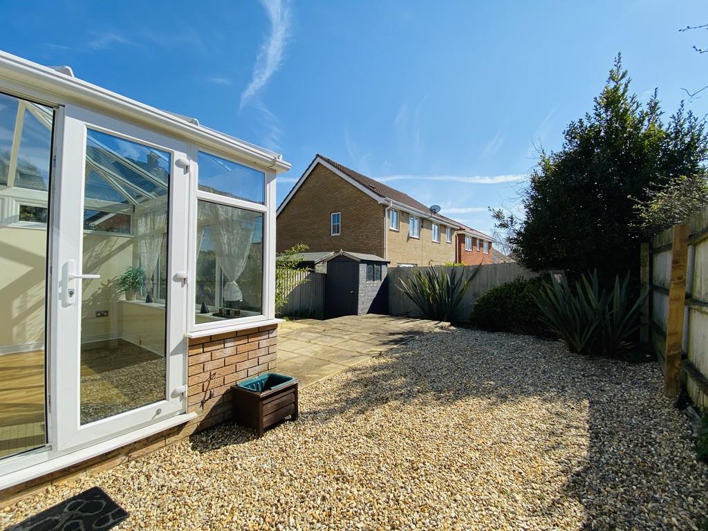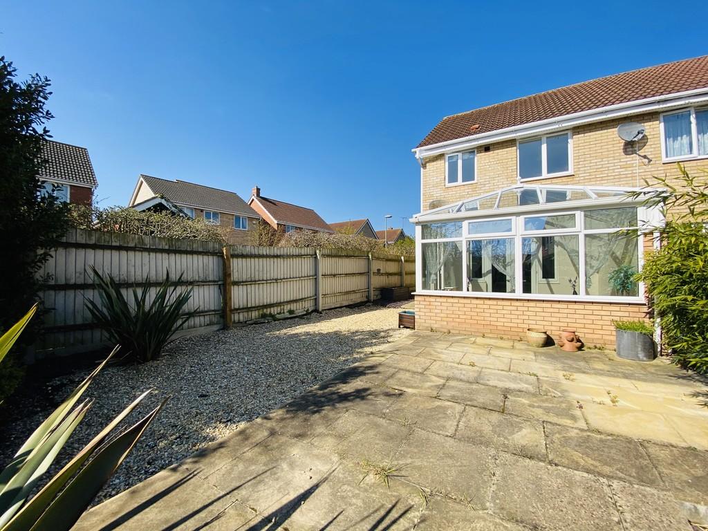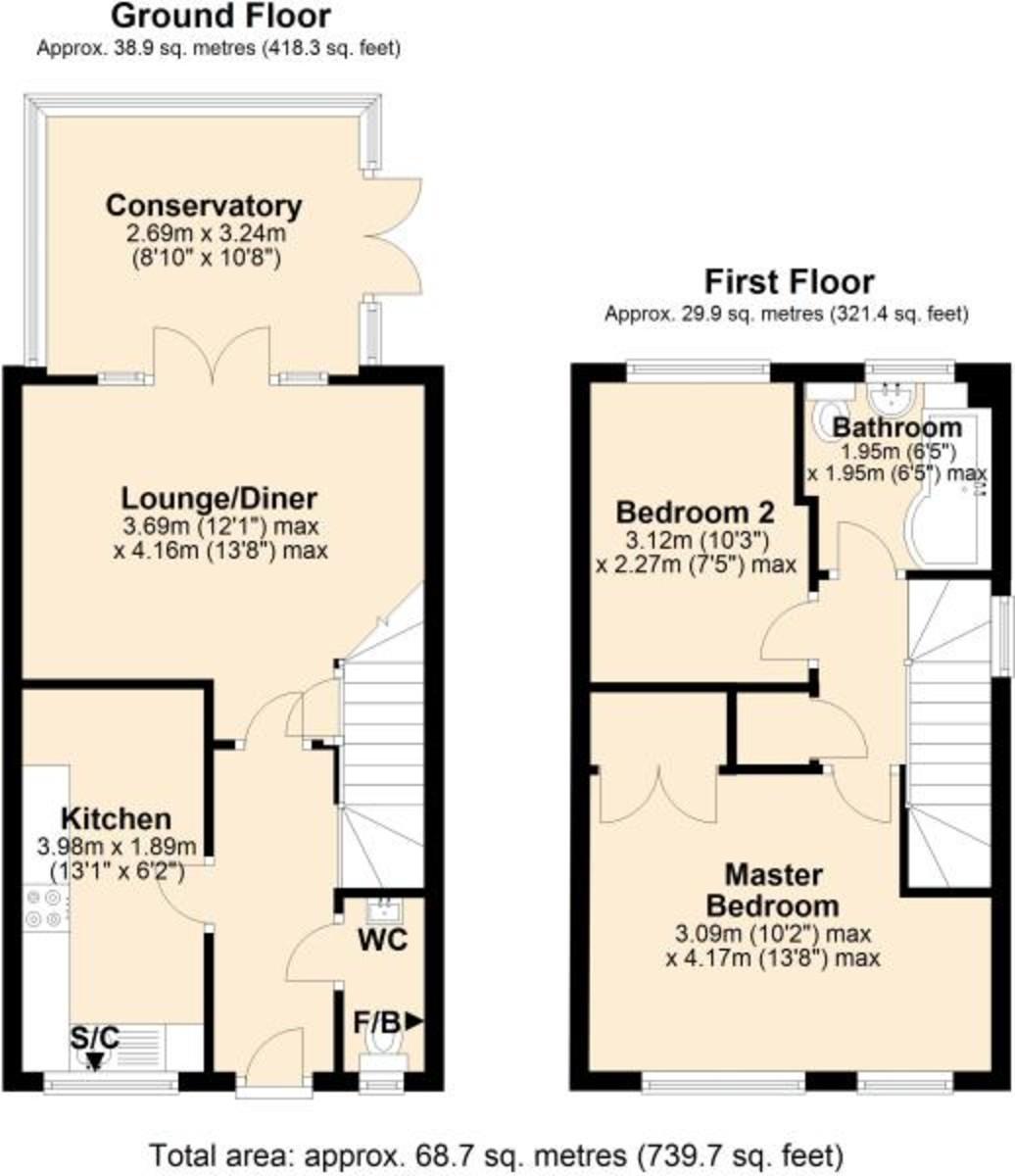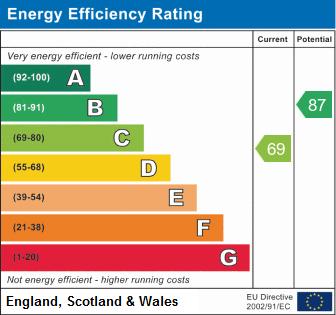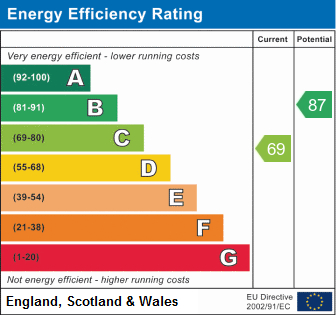HALLWAY
WC
KITCHEN 13' 1" x 6' 2" (3.99m x 1.88m)
LOUNGE/DINER 12' 1" x 13' 8" (3.68m x 4.17m)
CONSERVATORY 8' 10" x 10' 8" (2.69m x 3.25m)
BEDROOM ONE 10' 2" x 13' 8" (3.1m x 4.17m)
BEDROOM TWO 10' 3" x 7' 5" (3.12m x 2.26m)
BATHROOM 6' 5" x 6' 5" (1.96m x 1.96m)
OUTSIDE To the front is a brickweave drive flanked by a small lawn and gravel bed. A footpath leads round the side of the property to a side gate opening to the 33'2" low maintenance south facing garden with patio, gravel areas plus garden shed.
DIRECTIONS From Watton Road, turn left onto Old Watton Road which changes to Tollgate Way. At the roundabout take the 2nd exit onto Dodderman Way. Take the first left onto The Runnel and turn on to Speedwell Way and follow the road around to the right and then up the private lane where the property is the last on the left hand side.
IMPORTANT NOTICE Property Ladder, their clients and any joint agents give notice that:
1. They are not authorised to make or give any representations or warranties in relation to the property either here or elsewhere, either on their own behalf or on behalf of their client or otherwise. They assume no responsibility for any statement that may be made in these particulars. These particulars do not form part of any offer or contract and must not be relied upon as statements or representations of fact.
2. Any areas, measurements or distances are approximate. The text, photographs and plans are for guidance only and are not necessarily comprehensive. It should not be assumed that the property has all necessary planning, building regulation or other consents and Property Ladder have not tested any services, equipment or facilities. Purchasers must satisfy themselves by inspection or otherwise.
3. These published details should not be considered to be accurate and all information, including but not limited to lease details, boundary information and restrictive covenants have been provided by the sellers. Property Ladder have not physically seen the lease nor the deeds.
Key Features
- END TERRACE
- TWO BEDROOMS
- CONSERVATORY
- MODERN FITTED KITCHEN
- GROUND FLOOR WC
- MODERN GAS HEATING
- WHITE MODERN BATHROOM
- ENCLOSED REAR GARDEN
- POPULAR LOCATION CLOSE TO UNIVERSITY & HOSPITAL
- MUST BE SEEN!
IMPORTANT NOTICE
Property Ladder, their clients and any joint agents give notice that:
1. They are not authorised to make or give any representations or warranties in relation to the property either here or elsewhere, either on their own behalf or on behalf of their client or otherwise. They assume no responsibility for any statement that may be made in these particulars. These particulars do not form part of any offer or contract and must not be relied upon as statements or representations of fact.
2. Any areas, measurements or distances are approximate. The text, photographs and plans are for guidance only and are not necessarily comprehensive. It should not be assumed that the property has all necessary planning, building regulation or other consents and Property Ladder have not tested any services, equipment or facilities. Purchasers must satisfy themselves by inspection or otherwise.
3. These published details should not be considered to be accurate and all information, including but not limited to lease details, boundary information and restrictive covenants have been provided by the sellers. Property Ladder have not physically seen the lease nor the deeds.

