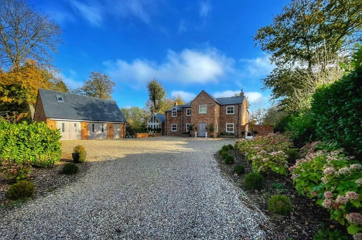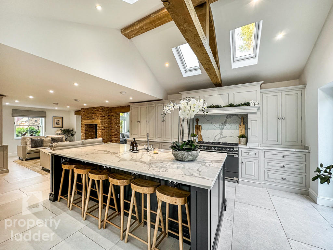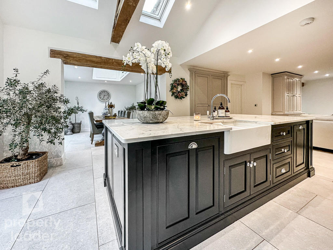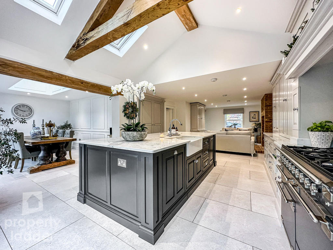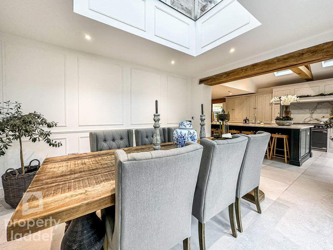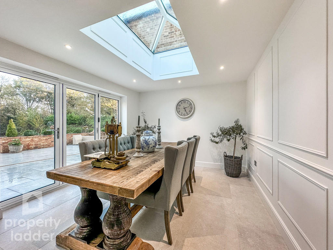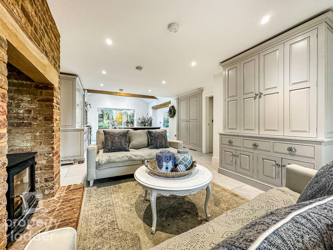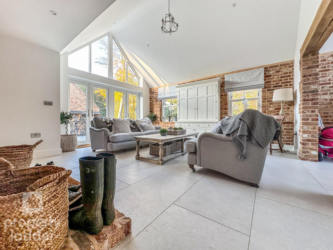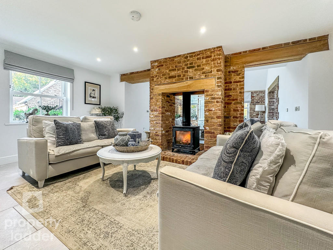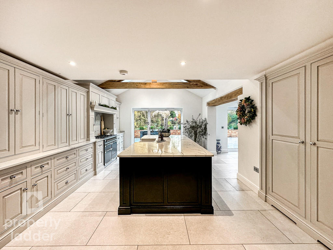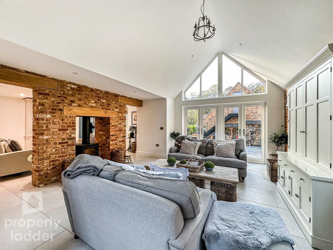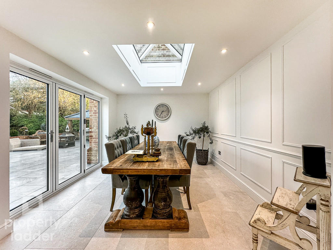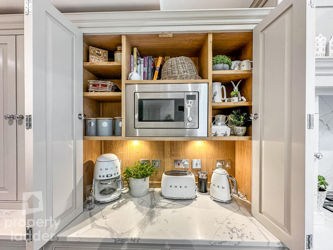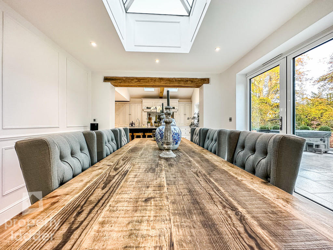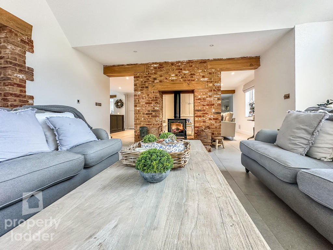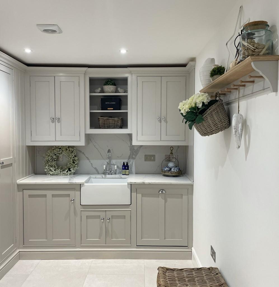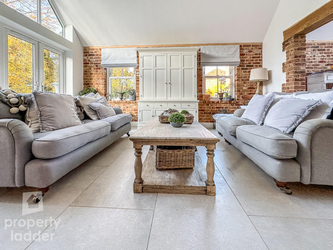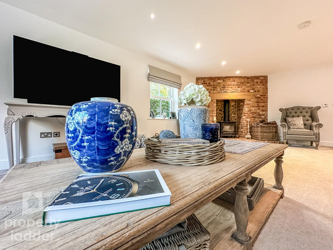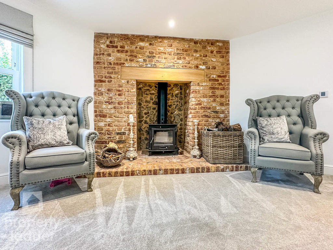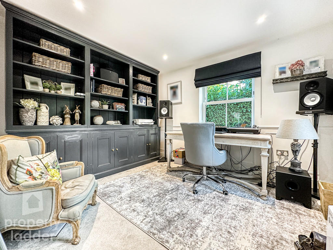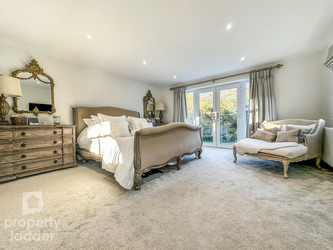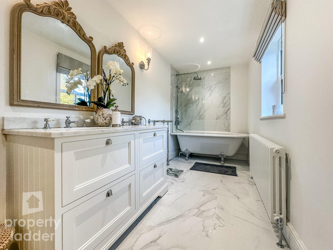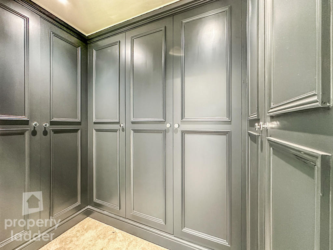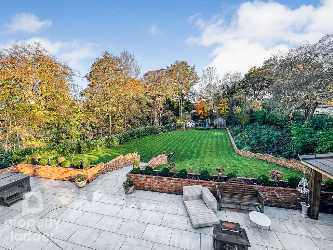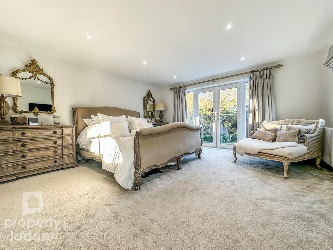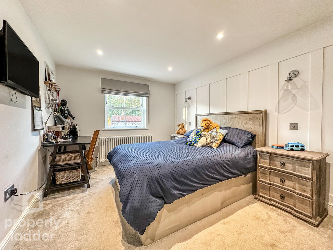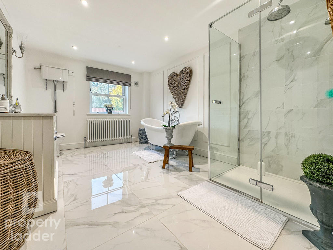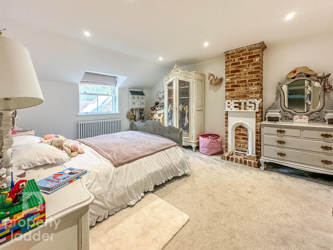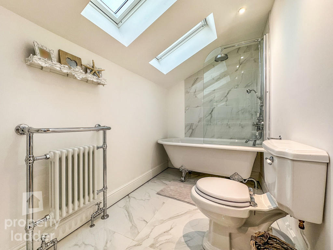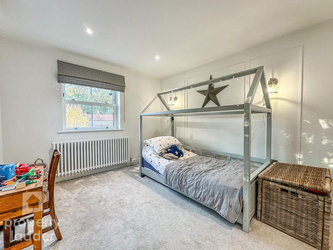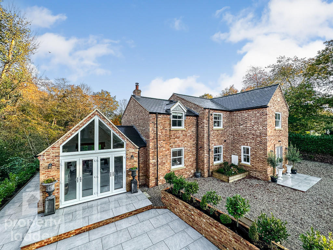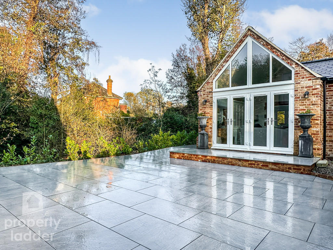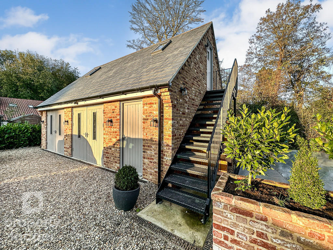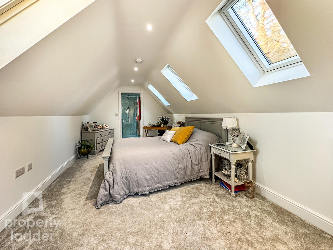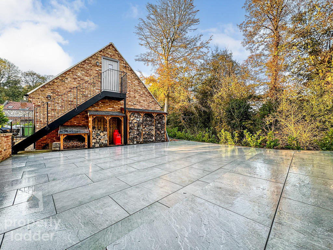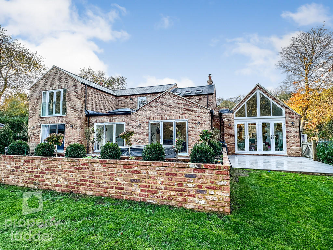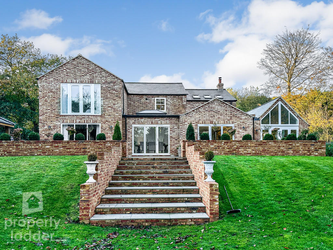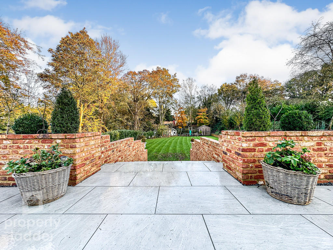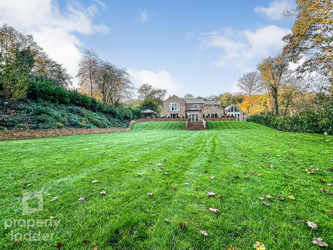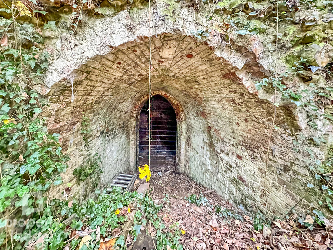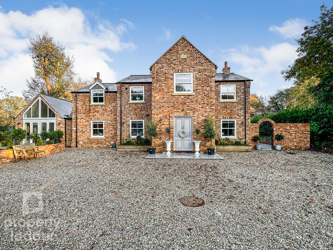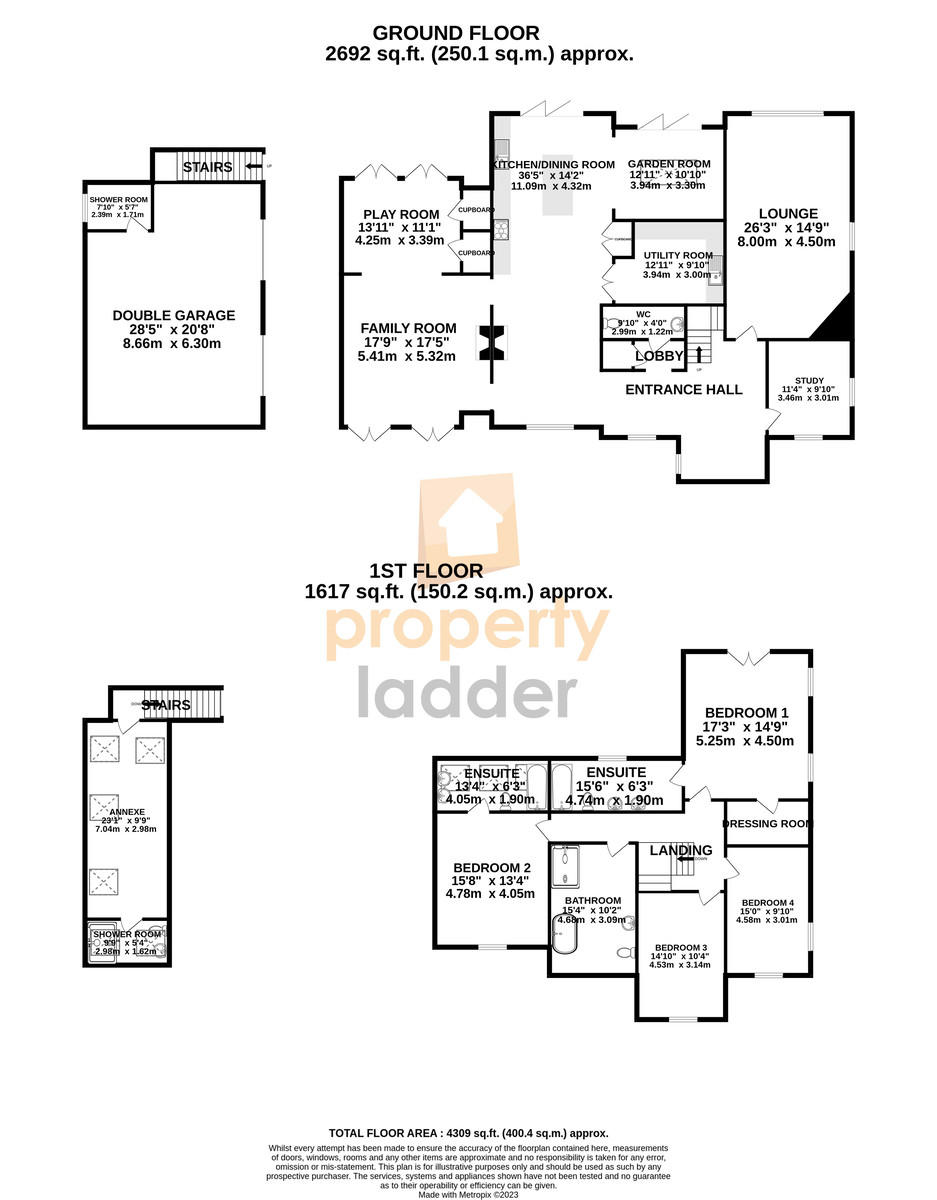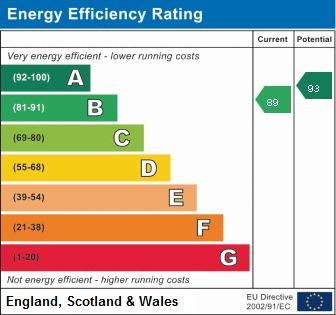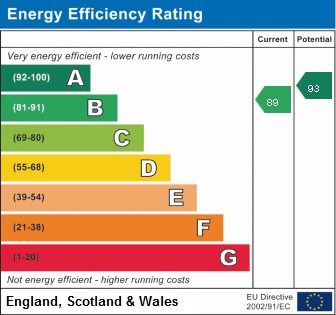Firstly, they found the ideal location, tucked away centrally, in the ever-popular village of Coltishall, with its vibrant local community, riverside location and excellent amenities. The landscaped plot extends to over 0.7 acres and features a large porcelain patio, complete with covered seating rea, extensive lawn, play area and even retains a grade II listed Lime Kiln.
The detached double garage features accommodation in the loft space, where you can find a bedroom and ensuite shower room, perfect for guests.
The interior of the property is beautiful. The spaces blend contemporary style with touches of country charm. The 3268 square feet of accommodation manages to feel both spacious and cosy at the same time.
With five reception rooms, a study, utility room, amazing bespoke kitchen, four bedrooms and three bathrooms, in the main house alone, the accommodation on offer here is both plentiful and high quality.
Entrance Hall
Dining & Kitchen Area 36'5 x 13'3 (11.1m 36'5 x 13'3 x 13'6 (11.1m x 4.05m x 4.14m)
Family Room 16'7 x 17'8 (5.06m x 5.4m)
Playroom 10'5 x 13'11 (3.2m x 4.26m)
Lounge 26'3 x 14'9 (7.99m x 4.50m)
Garden Room 12'11 x 10'10 (3.94m x 3.30m)
Utility 14'5 x 9'10 (4.4m x 3m)
Study 11'4 x 9'10 (3.45m x 3.05m)
First Floor Landing
Bedroom One 17'3 x 15'0 (5.25m x 4.56m)
Dressing Area 10'0 x 5'3 (3.05m x 1.80m)
Ensuite 15'6 x 5'9 (4.73m x 1.75m)
Bedroom Two 15'9 x 12'4 (4.79m x 3.75m)
Ensuite
Bathroom 14'3 x 10'0 (4.35m x 3.05m)
Bedroom Three 14'11 x 10'2 (4.55m x 3.10m)
Bedroom Four 14'10 x 10'0 (4.52m x 3.05m)
Coach House Garage 20'7 x 27'11 (6.29m x 8.53m)
Upstairs of Coach House 27'11 x 9'9 (8.53m x 2.99m)
DIRECTIONS Heading into Horstead on Norwich Road, continuing into Coltishall, fork left onto High Street then onto Station Road where the property can be found.
LOCATION Coltishall is a popular village situated to the north of Norwich close to Horstead and Horstead Mill. With local schools, a post office, chemist, doctors surgery and primary school including Church and Public Houses and restaurants by the river being close to hand. Norwich itself is approximately 6 miles distance.
ENERGY PERFORMANCE CERTIFICATE: B
COUNCIL TAX BAND: F
BROADLAND DISTRICT COUNCIL
IMPORTANT NOTICE IMPORTANT NOTICE
Property Ladder, their clients and any joint agents give notice that:
1. They are not authorised to make or give any representations or warranties in relation to the property either here or elsewhere, either on their own behalf or on behalf of their client or otherwise. They assume no responsibility for any statement that may be made in these particulars. These particulars do not form part of any offer or contract and must not be relied upon as statements or representations of fact.
2. Any areas, measurements or distances are approximate. The text, photographs and plans are for guidance only and are not necessarily comprehensive. It should not be assumed that the property has all necessary planning, building regulation or other consents and Property Ladder have not tested any services, equipment or facilities. Purchasers must satisfy themselves by inspection or otherwise.
3. These published details should not be considered to be accurate and all information, including but not limited to lease details, boundary information and restrictive covenants have been provided by the sellers. Property Ladder have not physically seen the lease nor the deeds.
Key Features
- 2020 BUILT DETACHED HOUSE
- FOUR BEDROOMS
- THREE BATHROOMS
- STUNNING OPEN PLAN LIVING
- COACH HOUSE GARAGE WITH GUEST ACCOMMODATION OVER
- OVER 0.7 ARE PLOT
- AMAZING VILLAGE LOCATION
- RARELY AVAILABLE
- HIGH QUALITY FINISH
- MUST BE SEEN!
IMPORTANT NOTICE
Property Ladder, their clients and any joint agents give notice that:
1. They are not authorised to make or give any representations or warranties in relation to the property either here or elsewhere, either on their own behalf or on behalf of their client or otherwise. They assume no responsibility for any statement that may be made in these particulars. These particulars do not form part of any offer or contract and must not be relied upon as statements or representations of fact.
2. Any areas, measurements or distances are approximate. The text, photographs and plans are for guidance only and are not necessarily comprehensive. It should not be assumed that the property has all necessary planning, building regulation or other consents and Property Ladder have not tested any services, equipment or facilities. Purchasers must satisfy themselves by inspection or otherwise.
3. These published details should not be considered to be accurate and all information, including but not limited to lease details, boundary information and restrictive covenants have been provided by the sellers. Property Ladder have not physically seen the lease nor the deeds.

